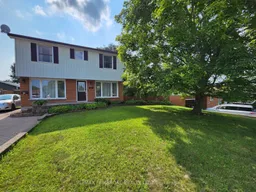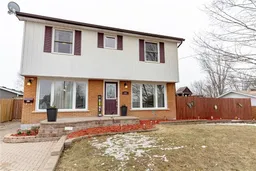Welcome to 59 SELKIRK Street, a rare 2 storey detached home in Petawawa close to schools, local amenities and only 2Km to the base. The main floor consists of a spacious working style kitchen which boasts a gorgeous tiled backsplash, trending black stone sink and added pantry space. It opens to the dining area, with a large window showcasing the front yard. A bright, open living room off the front entrance is perfectly sized for family gatherings and a cute 2 piece bathroom rounds out the main floor. The second floor is host to a generous primary bedroom, 3 additional bedrooms and a bright 4 piece bathroom. A family room/rec area, as well as an office and plenty of storage space can be found on the lower level. Step outside to a stunning backyard oasis complete with an airy gazebo covered deck opening onto a 28' above ground pool and a fire pit ready to go for a summer evening. High efficiency heat pump and smart thermostat installed in 2024. All offers must contain a 24 hour irrevocable.





