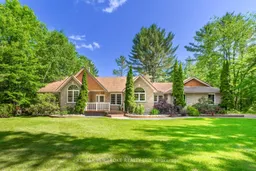Welcome to this stunning ranch-style home nestled on just over an acre. This spacious property features 4 bedrooms (3+1), an office/gym, & 3 baths. Enter through the garage into a well organized mud room w/ built in storage & a bench which leads directly into the kitchen.The kitchen is beautifully appointed w/granite counters, a breakfast bar, a cozy breakfast nook, & a charming half round window that fills the space with natural light. A fantastic laundry rm is conveniently located nearby. The inviting living rm overlooks the back patio & includes built in cabinets & a cultured stone accent wall w/ a propane fireplace.The dining rm boasts vaulted ceilings & opens to a covered back deck. The spacious primary bedrm is a private retreat offering calming views, a walk in closet & luxurious ensuite bath. The ensuite includes a lg soaker tub, dual vanities with granite & separate shower. The finished L/L features a lg family rm complete with a bar, a pull down screen for movie nights, brick accent wall with a wood stove, an additional bedrm, an office/gym, & a finished storage closet w/ built-in shelving. There is also a 2pc bath with rough-ins in place for a shower. The back yard is an entertainers dream. Enjoy a built-in outdoor kitchen w/ plumbing, a beautiful stone patio & a dedicated dining area with its own stone fireplace- perfect for chilly evenings. Don't miss the twinkling sound of the pond complete w/ gold fish. For bug-free comfort, relax in the screened-in gazebo, spacious enough to fit both living & dining furniture. Additional features include an attached heated double-car garage & a separate heated barn/workshop w/ garage space, two insulated stalls, a storage area & a non heated loft. There's also a 3 bay storage shed with garage doors ideal for storing recreational equipment! A sprinkler system for the lawn & future hot tub water line ready to go. The house shines beautifully in the evening, thanks to well placed exterior lighting!
Inclusions: fridge, stove, dishwasher, microwave/hoodfan, washer, dryer, auto garage door openers
 48
48


