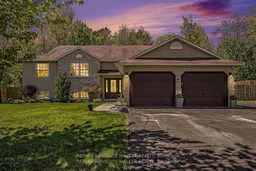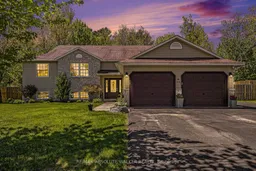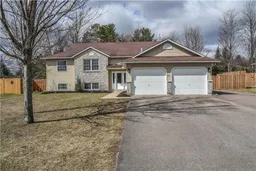Pristine and beautifully updated hi-ranch bungalow located in a highly sought-after Petawawa neighbourhood, just minutes from Garrison Petawawa and Canadian Nuclear Laboratories (CNL), two of the regions top employers. Featuring brand new luxury vinyl plank flooring throughout the main level (2022), fresh paint, and a fully remodelled modern chefs kitchen (2022) with elegant quartz countertops, ample cabinetry, eat-in space, and a natural gas BBQ hookup on the deck. The bright living room with gas fireplace flows into a flexible formal dining or family room. Three main floor bedrooms include an oversized primary suite with walk-in closet and 4-piece ensuite. The stylish main bathroom offers radiant floor heating for year-round comfort. The lower level boasts a spacious rec roomideal for a gym, playroom, or home officeplus two large bedrooms, a second full bathroom, laundry, and ample storage. Step outside to a private, fenced yard with mature trees, a fire pit, and large deckperfect for relaxing or entertaining. Bonus features include an oversized insulated garage with two 240V ceiling outlets, a 240V exterior outlet for an EV or RV, two fireplaces, and a large 16x12 storage shed. This well-maintained home is located near schools, the Algonquin Recreational Trail, and all major amenities.
Inclusions: Refrigerator, stove, dishwasher, light-up closets in secondary bedroom, Window coverings, storage shed, 2 garage door openers, Hot water tank (owned), BBQ (gas)






