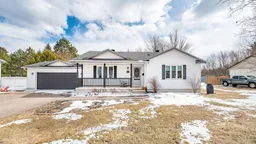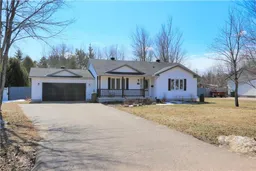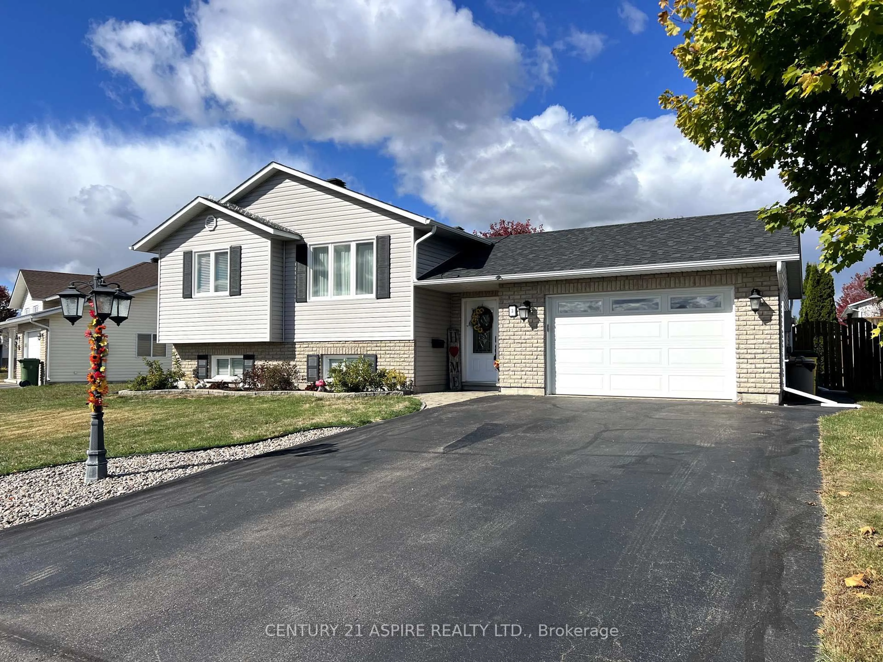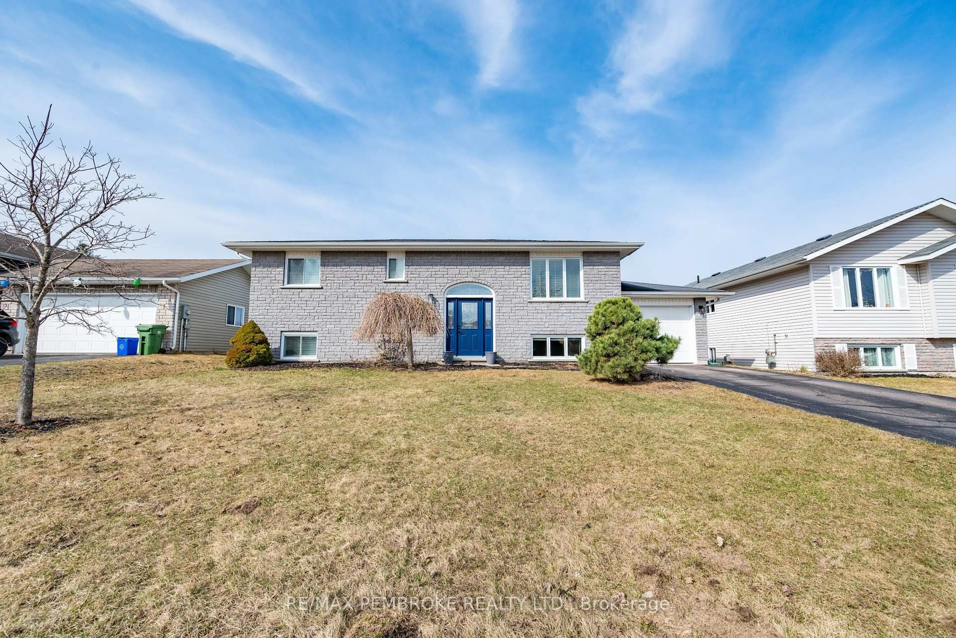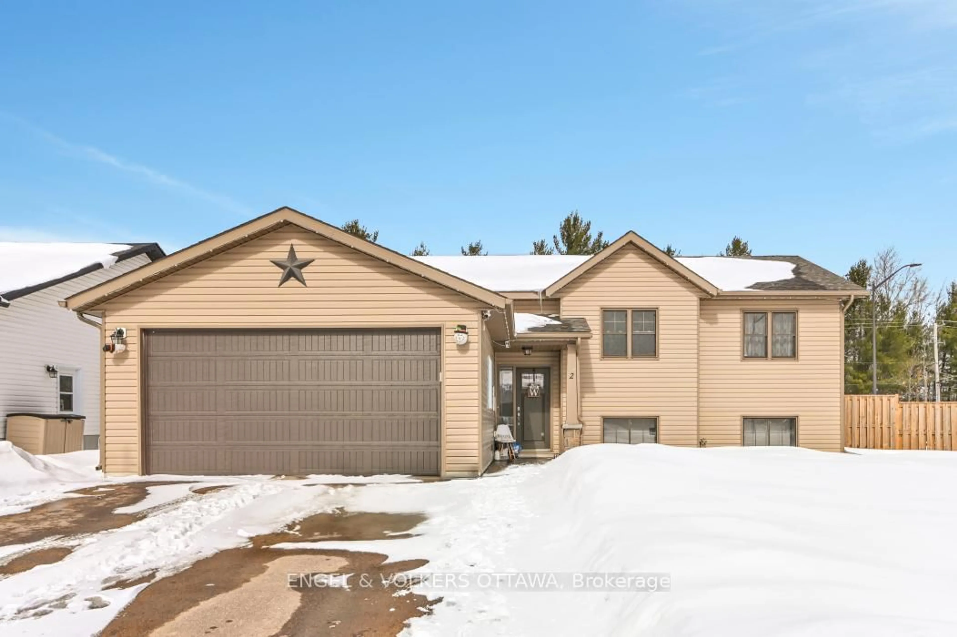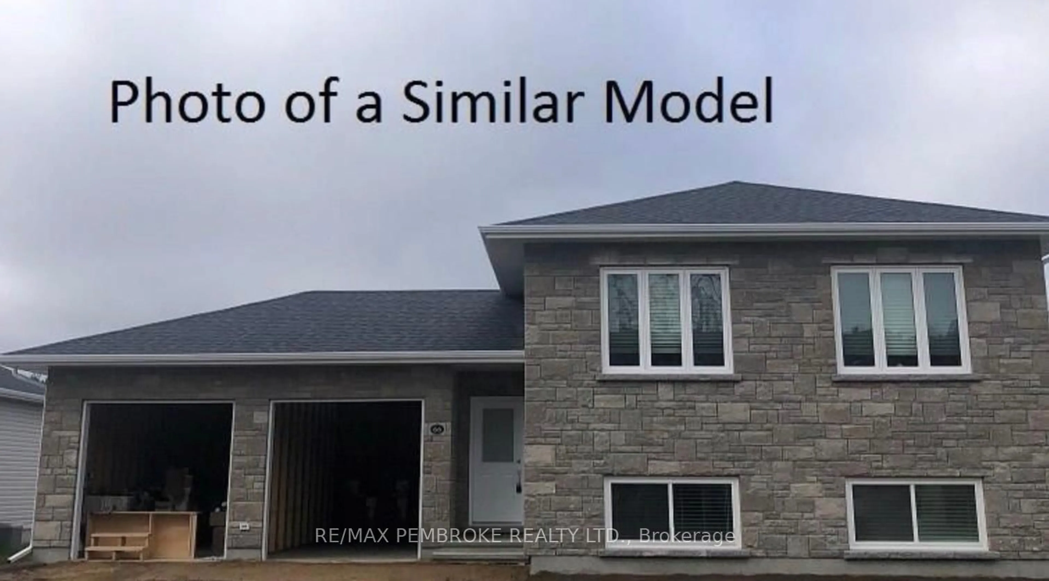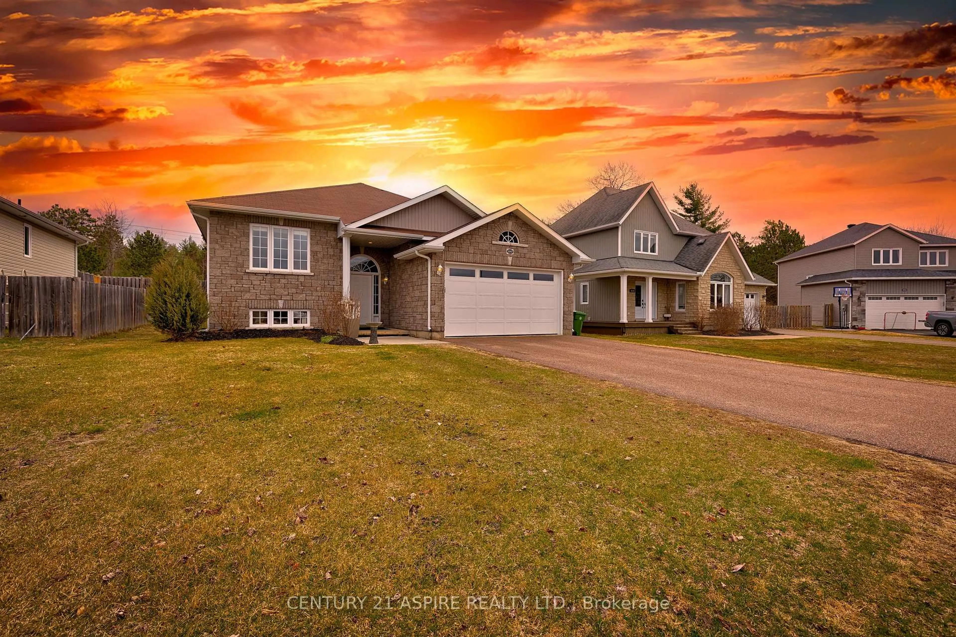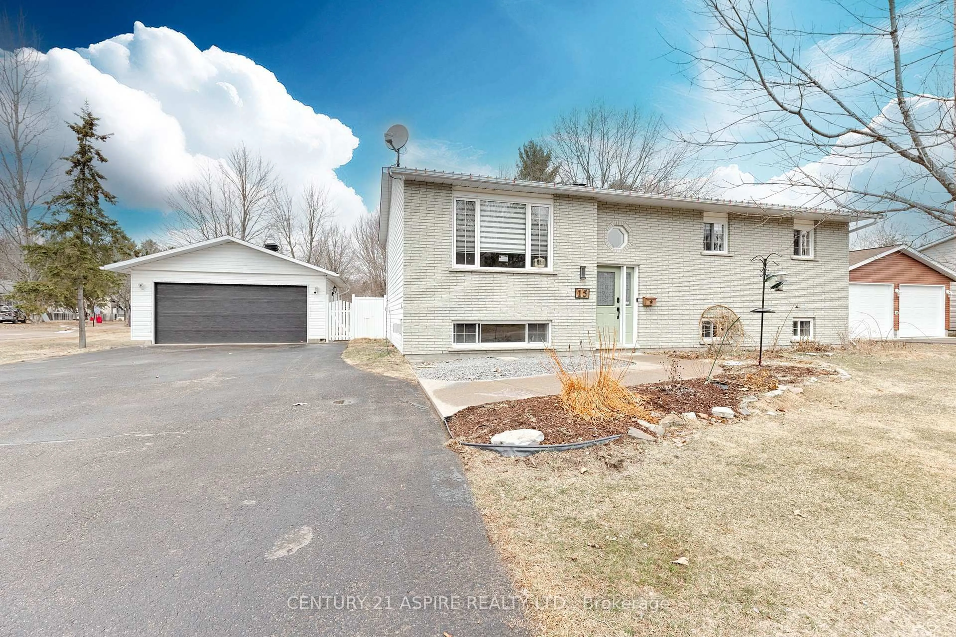This beautiful 3+1 bedroom, 2-bath bungalow sits on a mature treed lot in one of Petawawa's most desirable neighbourhoods, just steps from the Petawawa Terrace and scenic walking trails. The main level is spacious and flooded with natural light [updated windows], has rustic engineered flooring, and offers a lovely living room, stylish modern eat-in kitchen updated in 2016 [complete with fabulous synthetic tiled floors, granite countertops, stainless steel appliances, a double farmhouse sink overlooking the backyard, a pantry with pull-outs and ceiling-height cabinetry] with a walk-out to a 2-tiered deck. A large primary bedroom [w a walk-in closet and cheater access to bathroom], plus two additional good-sized bedrooms [w views] & a modern 4pc bath [w tile surround]. The fully finished lower level offers an oversized rec room [w built-in wet bar and cabinetry] making it ideal for entertaining, a 4th bedroom, a spacious 4-piece bath [w tiled surround], a finished laundry room, and additional storage area [w built-in wardrobes]. The backyard is a dream for families or outdoor enthusiasts, with the 2-tiered deck running the length of the house, a pergola, two garden sheds, and plenty of green space including some mature trees. The double attached garage, provides ample parking and storage. Specs include: Dishwasher [2025], Fridge [2022], Washer [2022], A/C [2018], Windows [2016], Shingles (2012], Furnace [2011], hydro: $123.50/m, gas: $42.90/m, hwt: $40/m, septic pumped 2021.
Inclusions: refrigerator, stove, dishwasher, microwave/hood-fan, washer, dryer, garden sheds, window coverings, garage door remote
