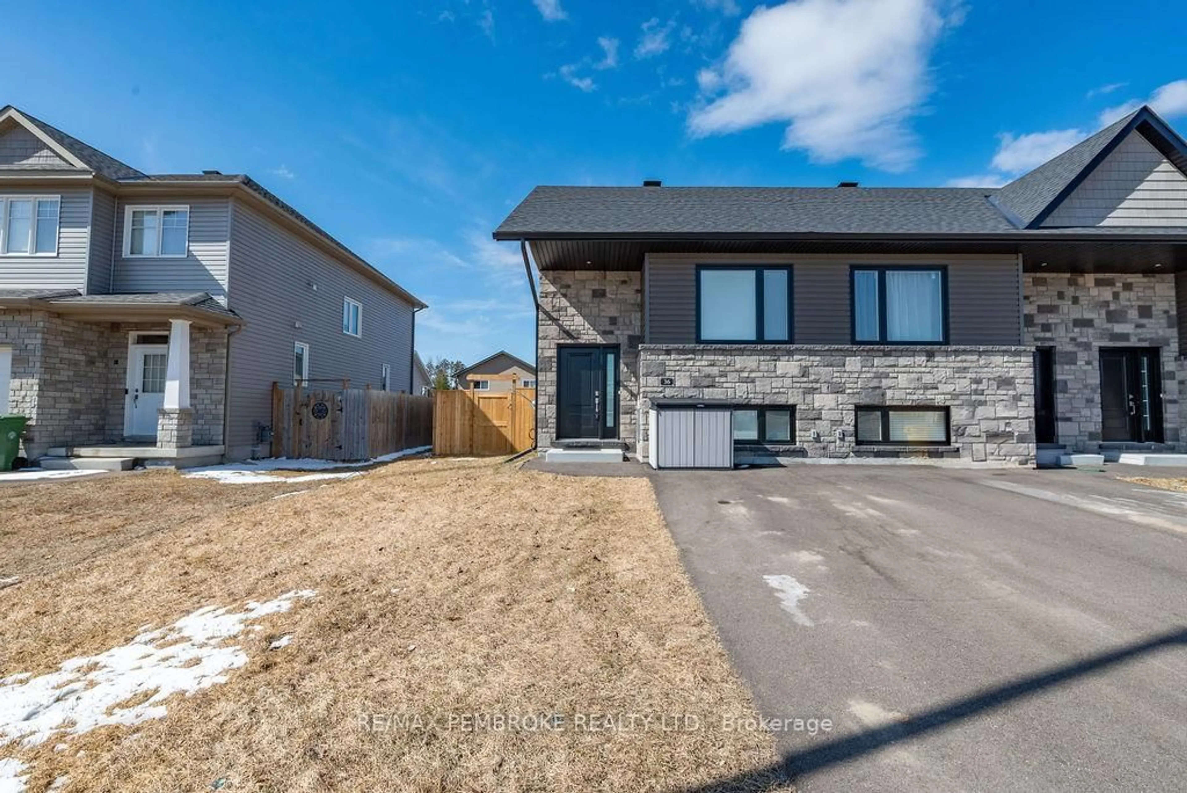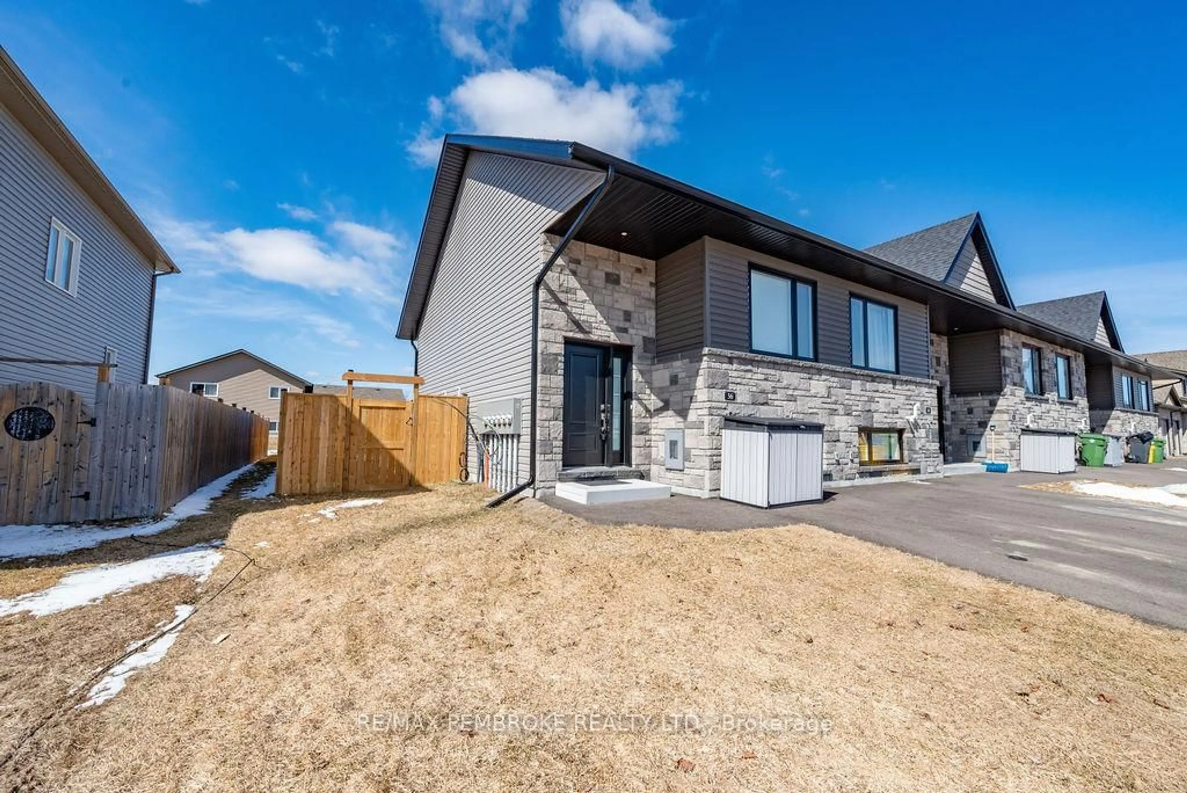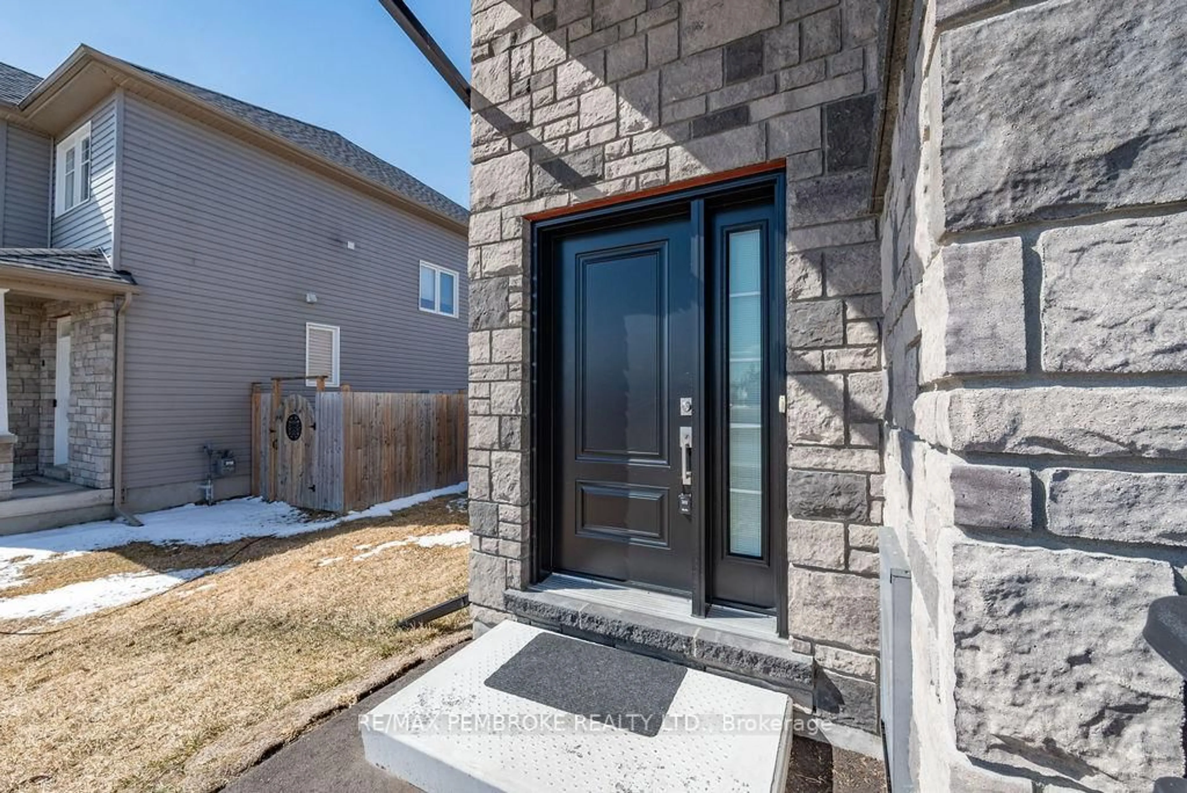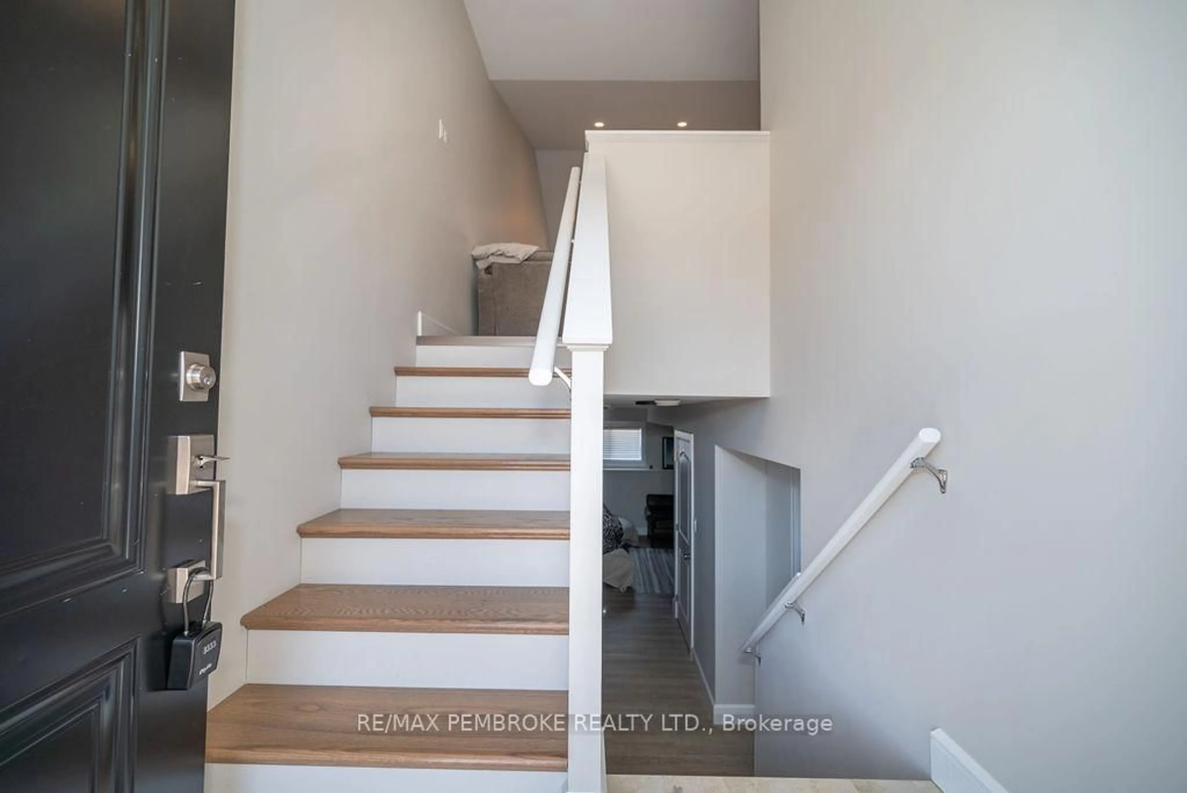36 Mcnamara St, Petawawa, Ontario K8H 0C4
Contact us about this property
Highlights
Estimated ValueThis is the price Wahi expects this property to sell for.
The calculation is powered by our Instant Home Value Estimate, which uses current market and property price trends to estimate your home’s value with a 90% accuracy rate.Not available
Price/Sqft$285/sqft
Est. Mortgage$1,714/mo
Tax Amount (2024)$3,404/yr
Days On Market5 days
Description
Attention first time homebuyers or investors. Come check out 36 McNamara, this pristine 2023 built townhome located in the heart of Petawawa features 2 bedrooms and 2 full bathrooms. Main floor features the primary bedroom as well as a beautiful 4 piece bathroom. A stunning kitchen with stone counters and patio doors off the dining area open onto the fenced backyard complete with deck and fire pit. Downstairs you will find a cozy family room, second bedroom and an additional 4 piece bathroom. Perfect starter home or investment property. All offers to contain 24hr irrevocable.
Property Details
Interior
Features
Main Floor
Living
2.88 x 4.85Br
3.28 x 3.22Kitchen
2.5 x 2.41Dining
2.37 x 5.28Exterior
Features
Parking
Garage spaces -
Garage type -
Total parking spaces 2
Property History
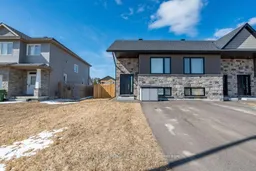 30
30
