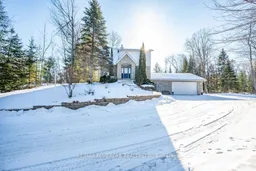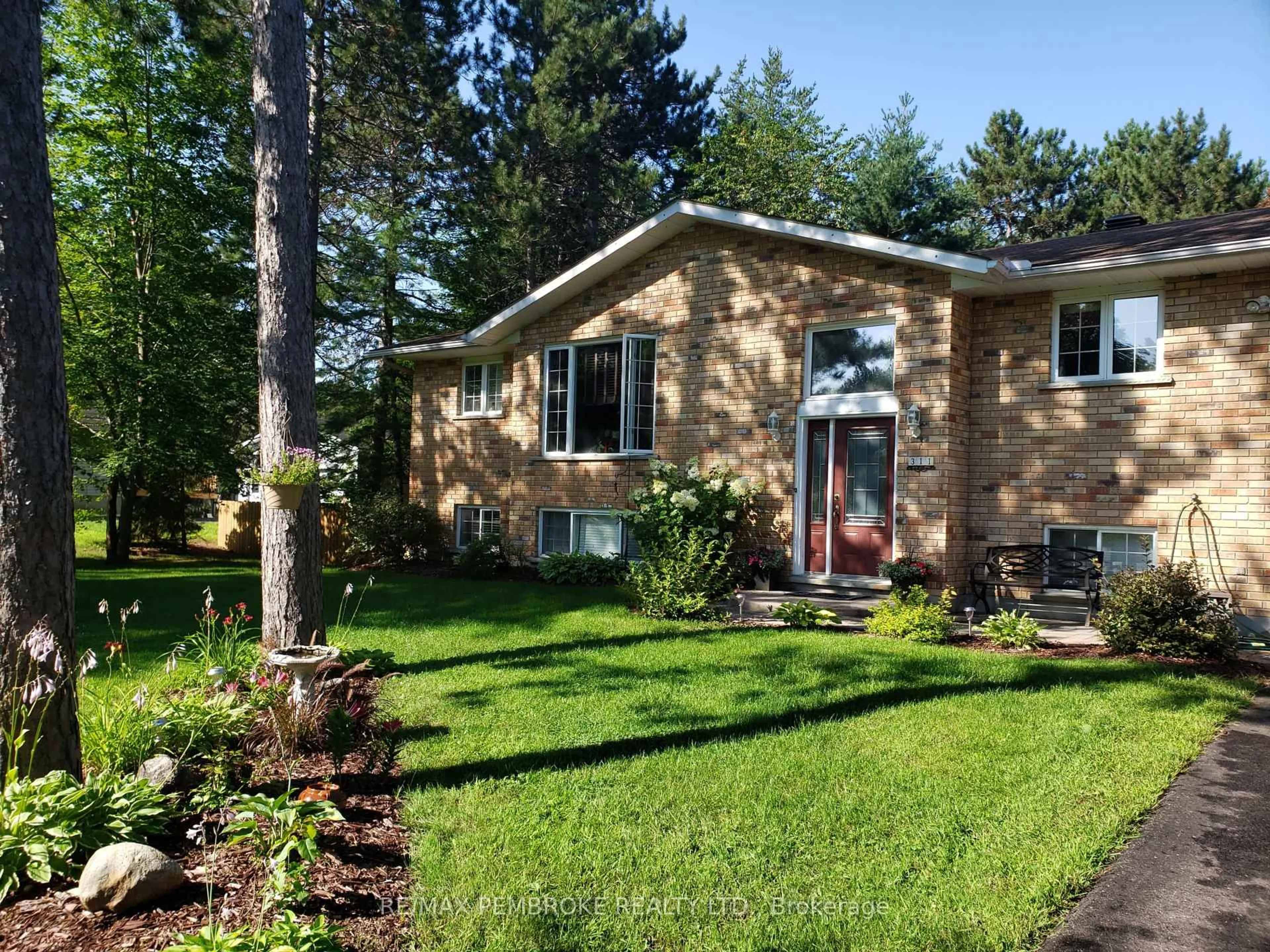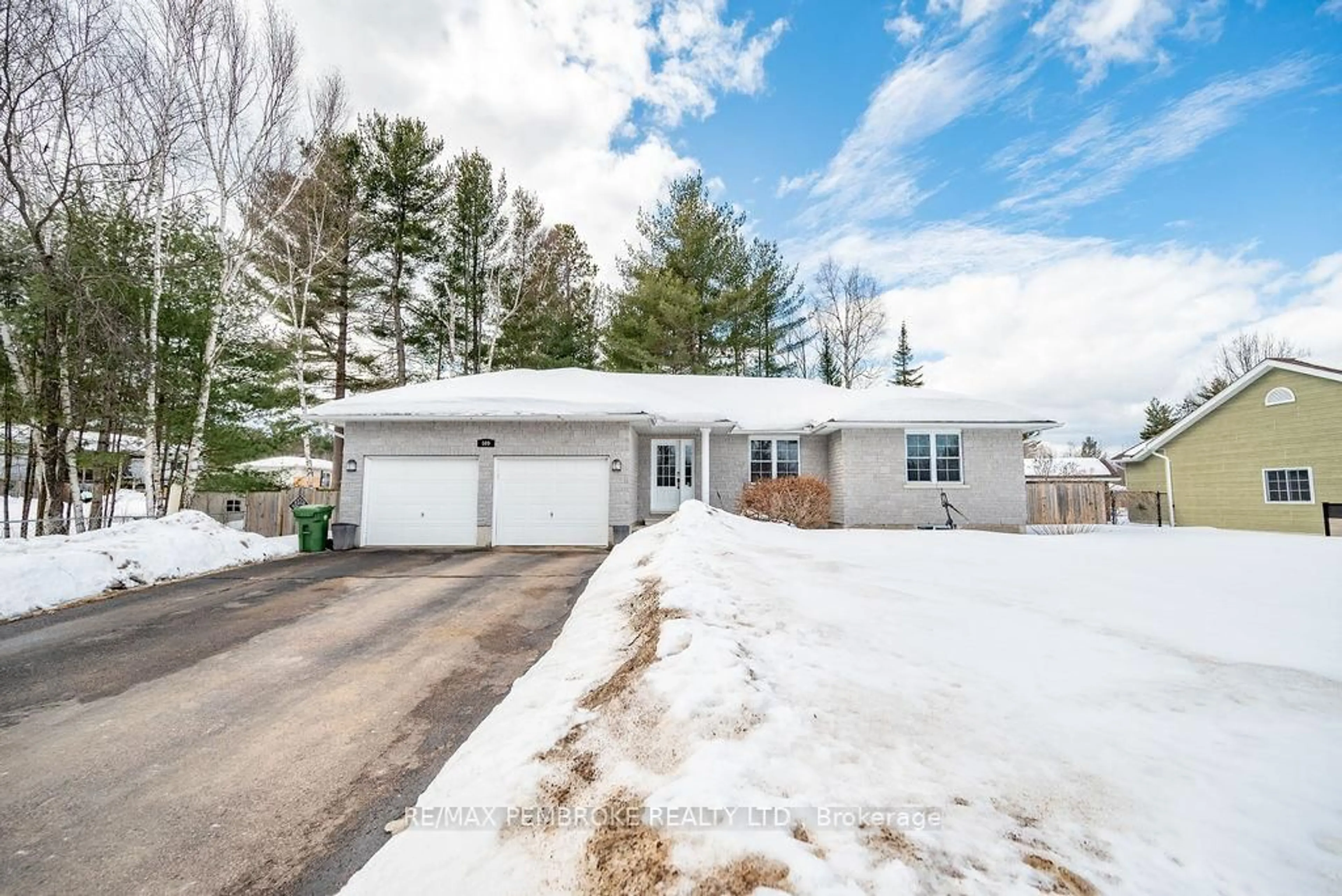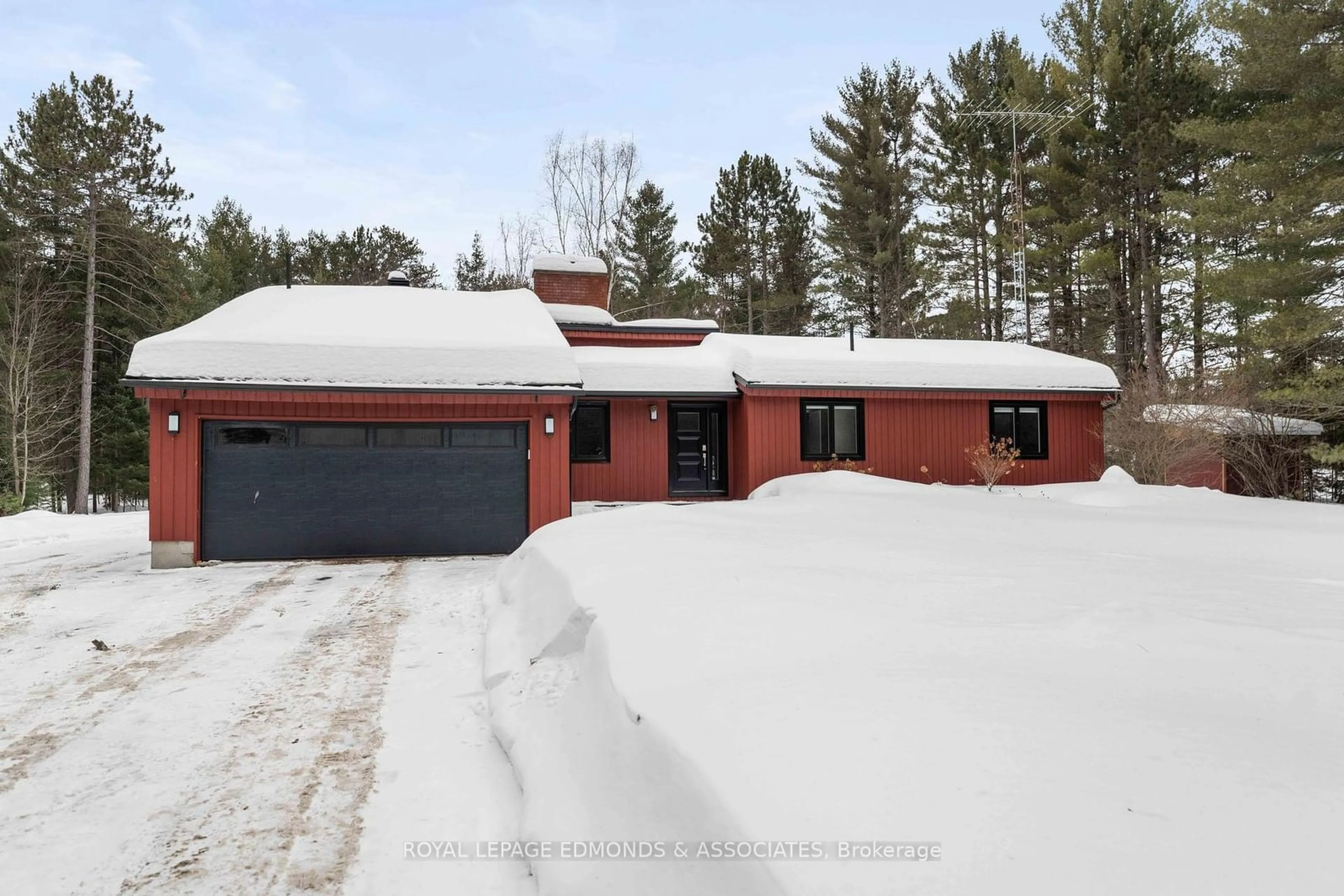Custom one owner home is hidden high amongst the evergreens. Perched overlooking the Ottawa River, this truly unique, 3-Level home has floor-to-ceiling windows in the living room, vaulted ceiling and gas fireplace creating a warm gathering place. A cozy formal dining area right off the kitchen with center island, built-in appliances has garden doors to access the most incredible, massive screened porch that makes you feel like you are dining in a tree house. Your guests will feel special ascending the winding stone staircase and entering through the archway to the front foyer on the main level. Bedroom #4 makes a great office space with french doors, hardwood and crown molding. The third level loft suite can't be missed with its' spa-like ensuite and walk-in closet. Enter the walk-out basement from the garage into an oversized mudroom. This lower level is the perfect teen space or in-law suite with 2 bedrooms, full bathroom and large family room with woodstove and snack bar. Discover many standout features like a pantry with washing sink, large main floor laundry room, and tons of storage. BONUS *Incredible huge, detached garage with 12'h door (perfect for boat storage) is approx. 29' x 35' and includes a separate heated workshop area 10'9" x 29'. Plus find covered wood storage and a hidden chicken coop. And there is still plenty of room for the raised garden beds. 48 HOUR IRREVOCABLE ON ALL OFFERS.
Inclusions: Negotiable items: living room bookshelves, wood building materials and workshop items, freezer, office wardrobe and desk,
 36
36




