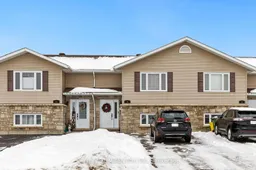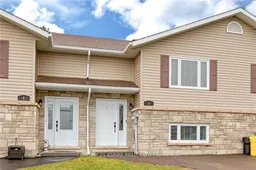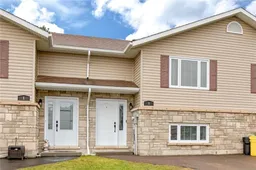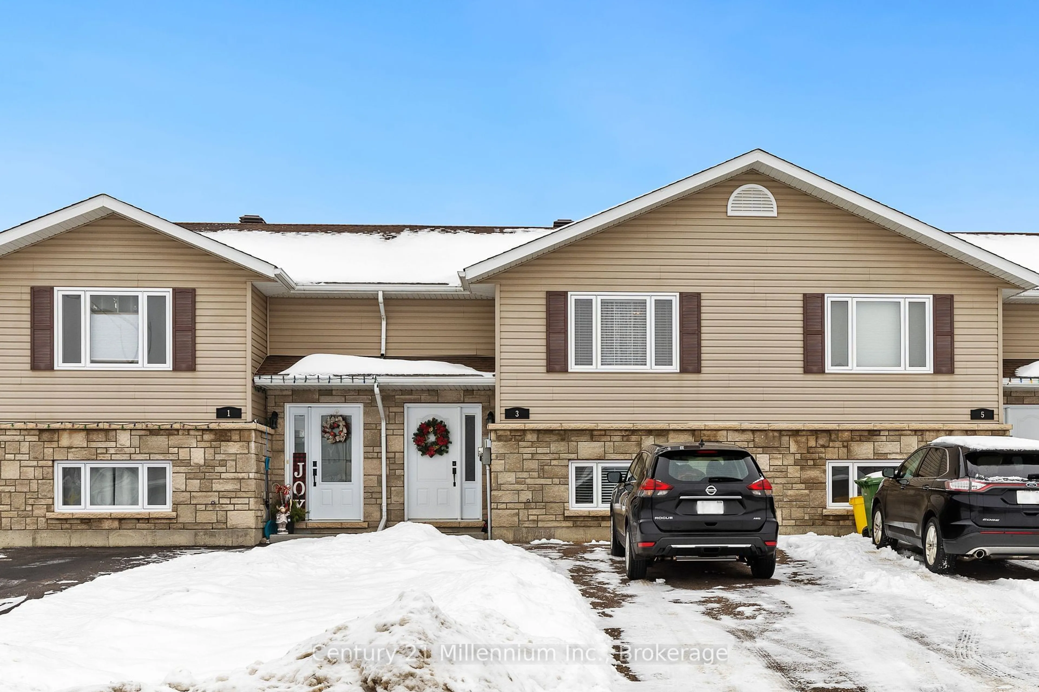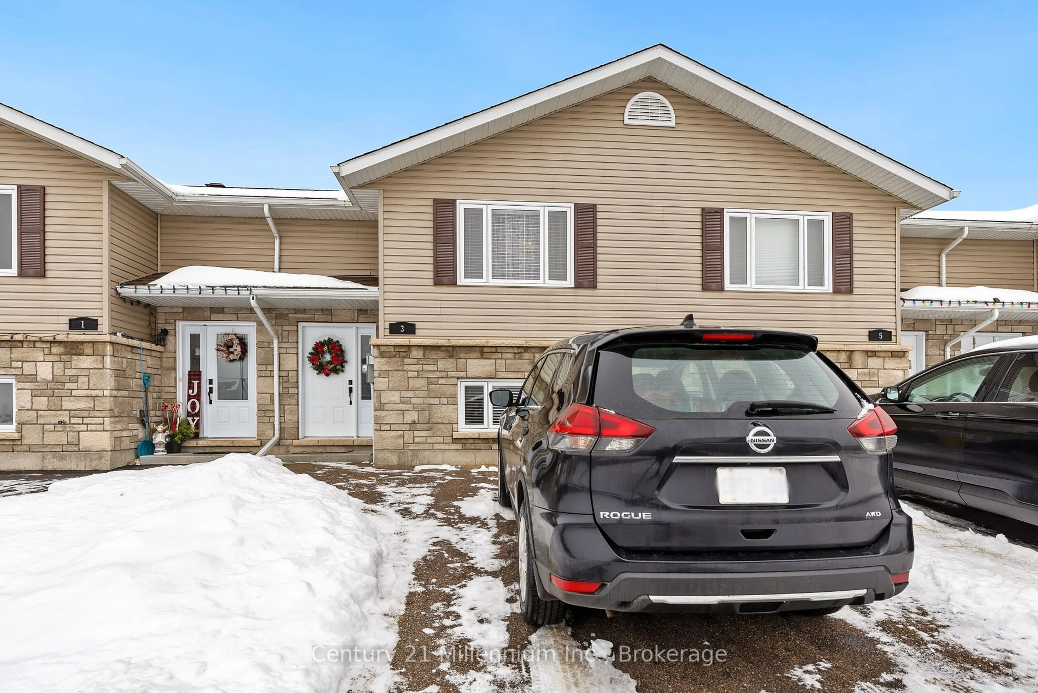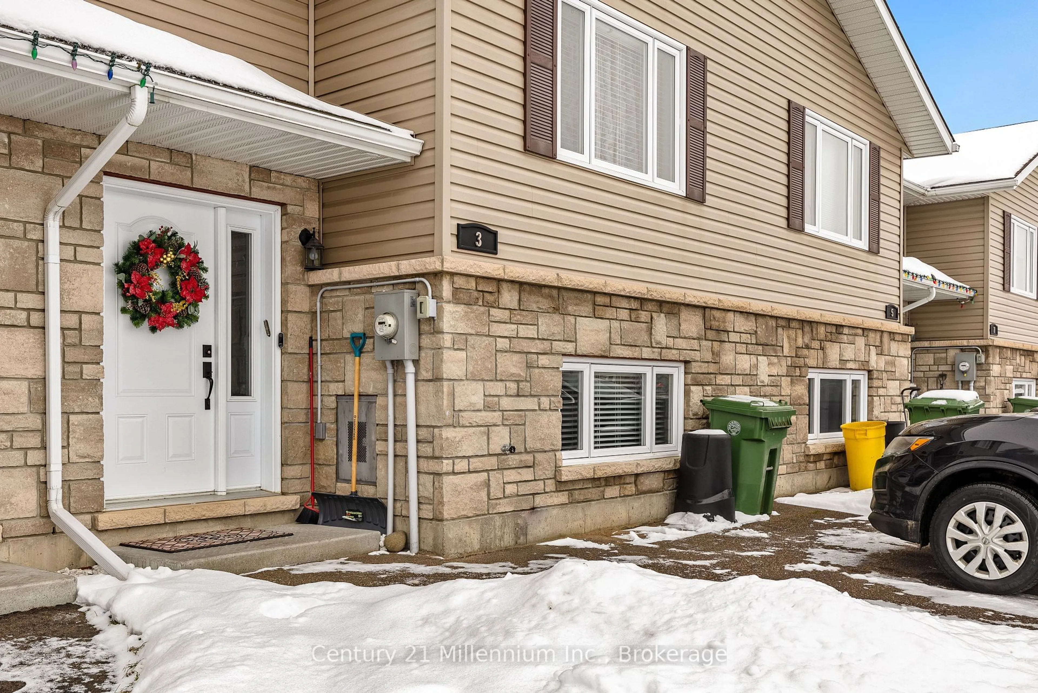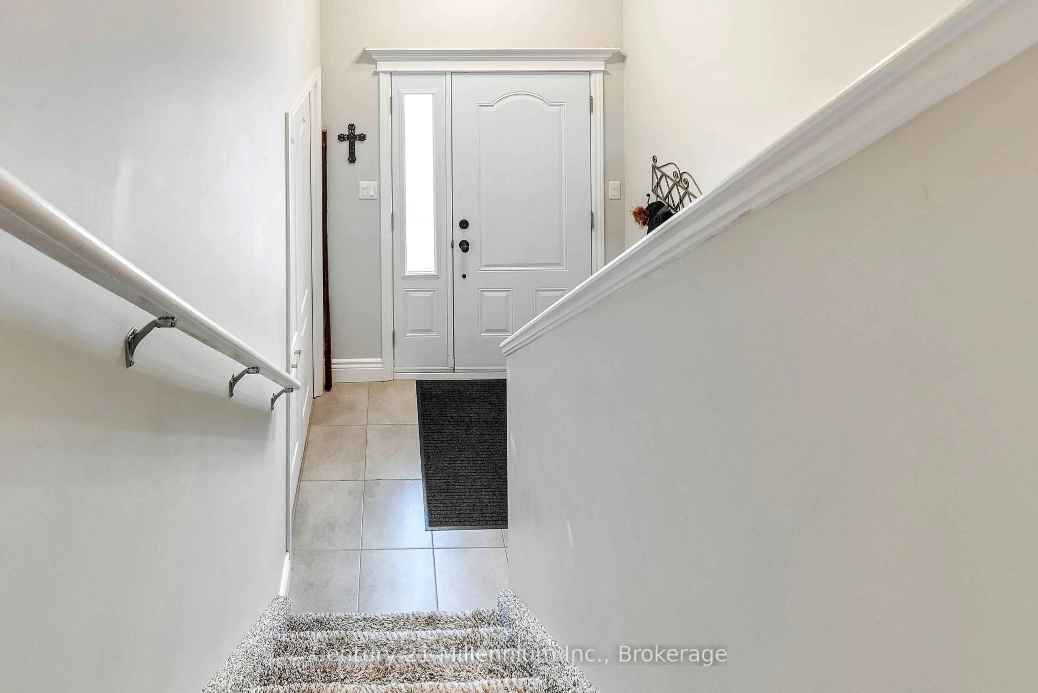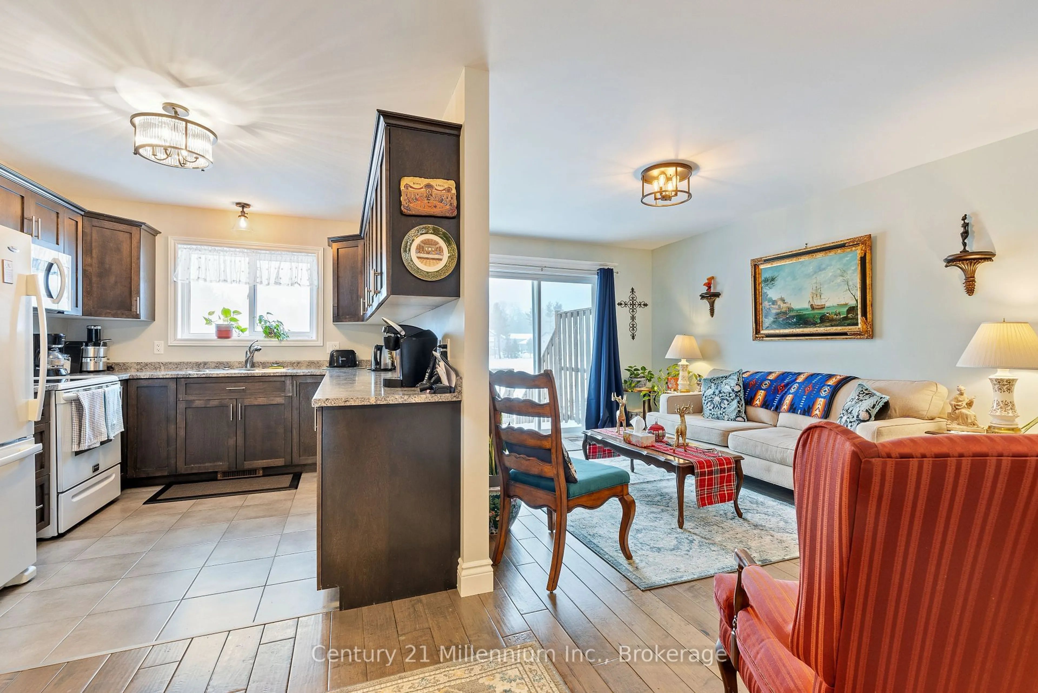3 William Thomas Dr, Petawawa, Ontario K8H 0C1
Contact us about this property
Highlights
Estimated ValueThis is the price Wahi expects this property to sell for.
The calculation is powered by our Instant Home Value Estimate, which uses current market and property price trends to estimate your home’s value with a 90% accuracy rate.Not available
Price/Sqft-
Est. Mortgage$1,803/mo
Tax Amount (2024)$3,457/yr
Days On Market5 days
Description
Turnkey & affordable, this freehold townhome is perfect for retirees, first time home buyers and investors! Cozy layout offers an open concept main level with primary bedroom and 4-piece bath. Sliding doors off of living room to deck with a 10 x 10 shed for outdoor equipment and extra storage. Lower level includes a second living space, 2 more generously sized bedrooms and a second 4-piece bathroom. Walking distance to Jack Pine Park, Boston Pizza, Petawawa Market Mall and more. Make home ownership easy with low maintenance living!
Property Details
Interior
Features
Lower Floor
2nd Br
2.79 x 2.74Bathroom
2.74 x 1.65Rec
6.70 x 3.173rd Br
3.09 x 3.04Exterior
Features
Parking
Garage spaces -
Garage type -
Total parking spaces 2
Property History
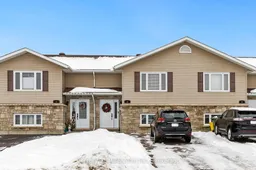 23
23