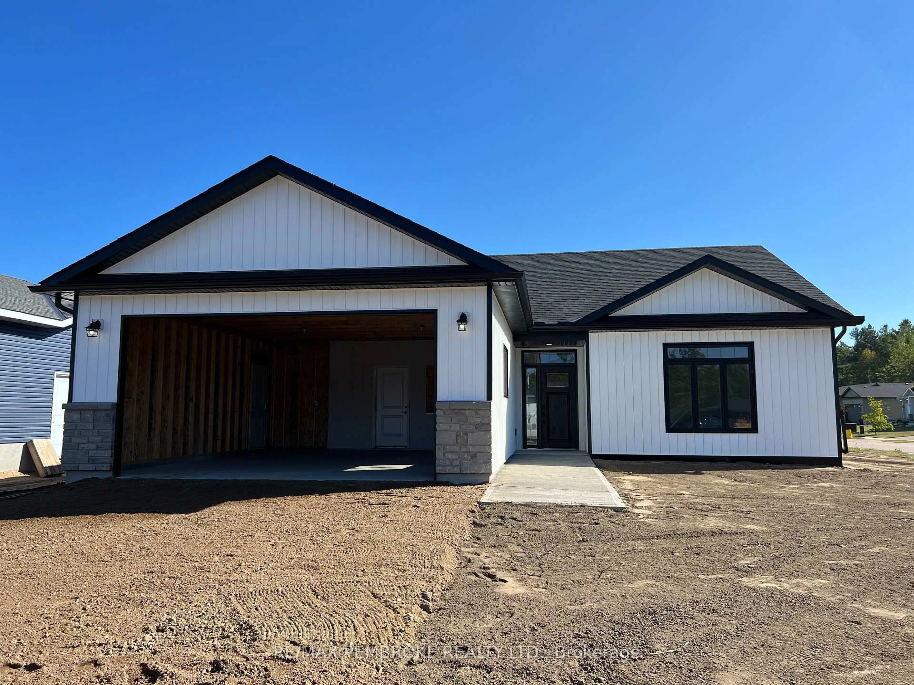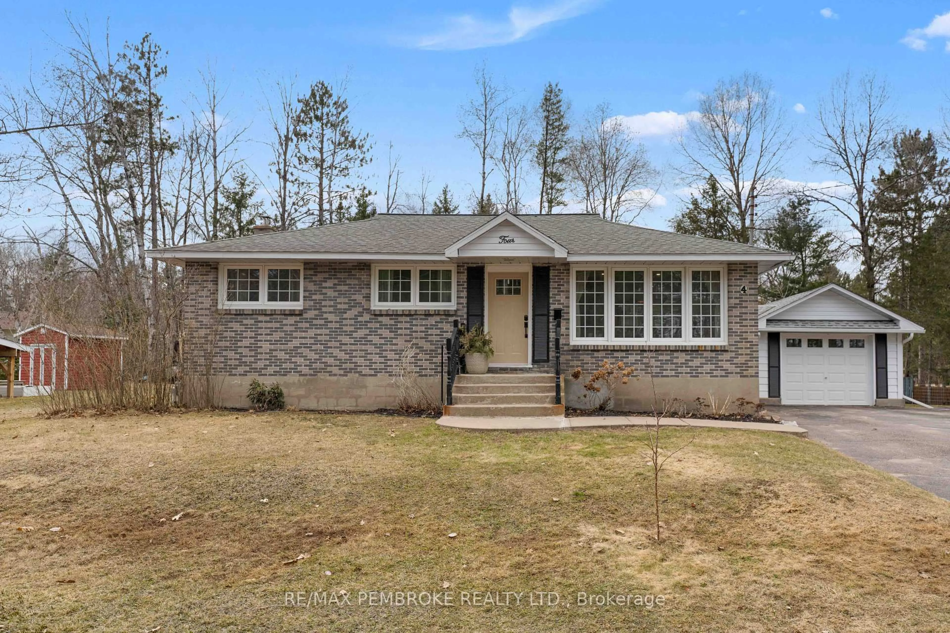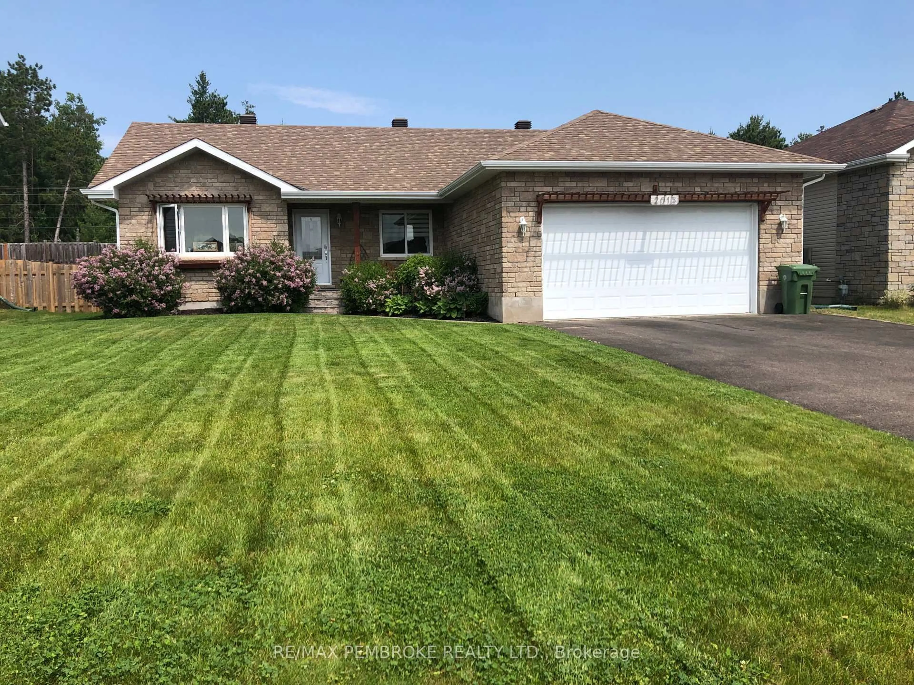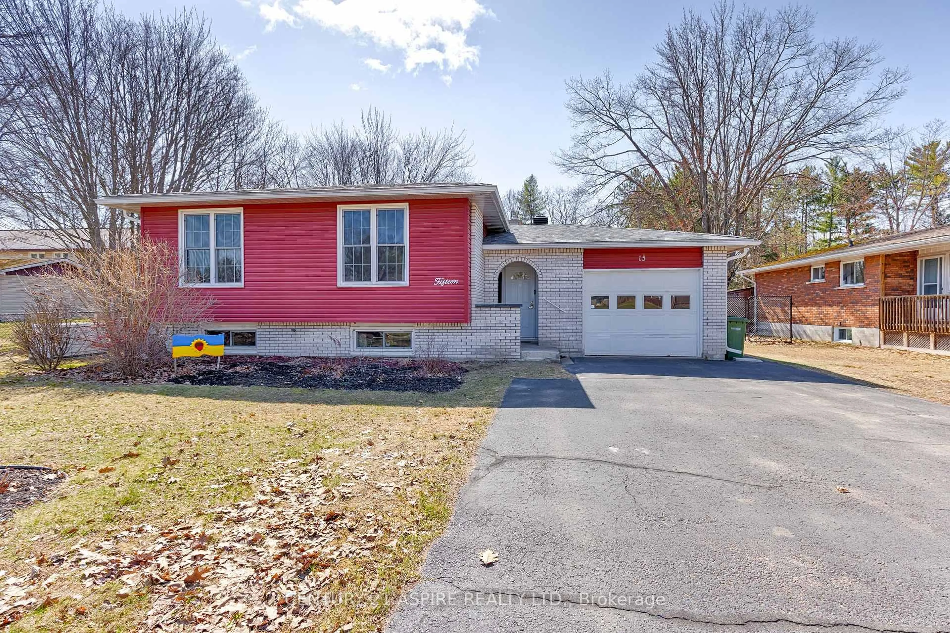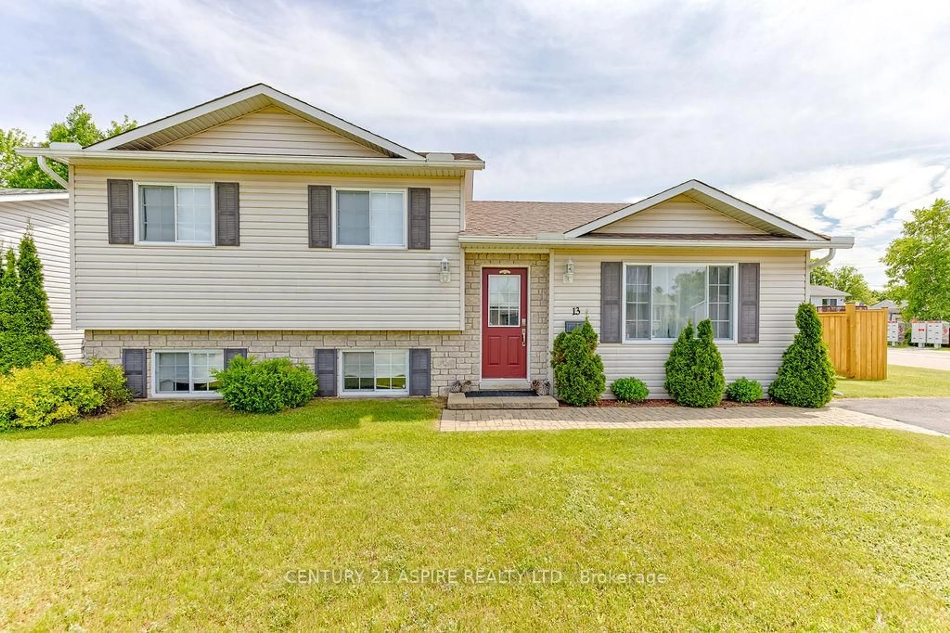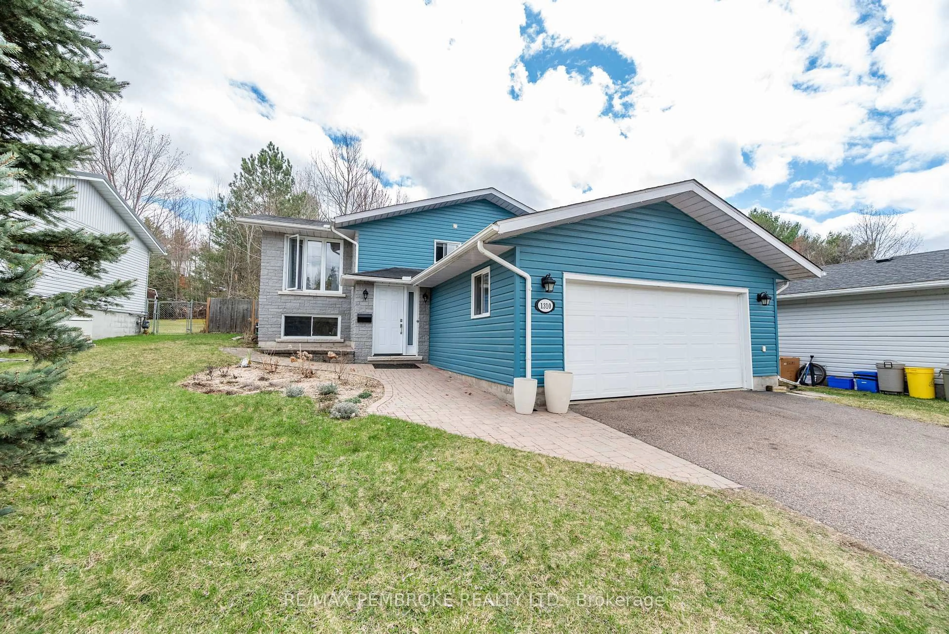Fantastic Location! Turn-Key Home! Located within walking distance to Valour School and local recreation, this well-built and beautifully maintained home is ready for you to move in and enjoy! The popular floor plan is enhanced by warm, inviting tones throughout and features: Main Floor: 3 spacious bedrooms, Bright and open living and dining room, 4-piece bathroom, modern kitchen with plenty of cabinetry, a stylish backsplash, and direct access to the side deck that is perfect for summer BBQs. Fully fenced yard with a Pergola offering ideal shade for outdoor relaxation. Lower Level: Large, cozy family room with a gas fireplace, Generous 4th bedroom, ideal for guests, 3-piece bathroom, Separate laundry room and a large storage area. Additional highlights include an attached insulated garage with foyer access, oversized garden shed, natural gas heating, central air conditioning, and an HRV system for improved air quality. Recent Upgrades: New furnace (2024)New A/C unit (2024)Newer roof (2022)New main floor flooringFreshly painted, heated garage. 24 hour irrevocable on all offers.
Inclusions: ALL LIGHT FIXTURES, CUSTOM BLINDS, DISHWASHER, STOVE, FRIDGE, MICROWAVE HOOD FAN, WASHER AND DRYER, ALL RECYCLING CONTAINERS, GARAGE DOOR OPENER SHED
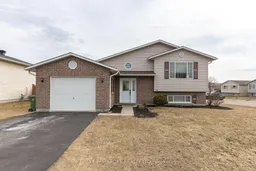 42
42

