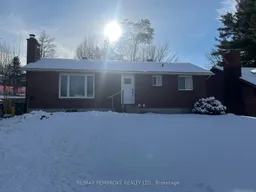Welcome to 23 Laroche Crescent, a charming brick bungalow that perfectly blends modern cottage vibes with timeless appeal. Located in a sought-after, quiet, and family-friendly neighborhood, this well-kept home offers 3 spacious bedrooms on the main floor and 1 additional bedroom downstairs, providing ample space for a growing family or guests. With 2 well-appointed bathrooms, comfort and convenience are paramount. The interior boasts a warm, inviting atmosphere with a perfect mix of modern updates and cozy touches. The open concept living and dining areas are ideal for entertaining, while the kitchen offers a functional layout with ample storage. On the lower level you will find a second bathroom, additional bedroom along with a large family room, all of which are currently under renovation. Step outside to your own private retreat. The large backyard features a generous firepit area, perfect for family gatherings or evening relaxation. Additionally, there's a 10x20 shed with a convenient drive-out ramp for easy access to store your garden tractor or tools. Whether you're gardening, entertaining, or just enjoying the outdoors, this backyard has it all. With the elementary school just a short walk away, you'll appreciate the convenience of being in such a family-oriented location. Don't miss your chance to own this incredible property in one of the most desirable neighborhoods in the area. Book your private showing today!
Inclusions: Fridge, Stove, Washer, Dryer, Hood Range
 21
21


