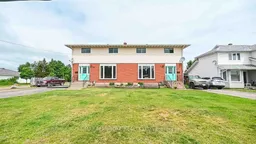Excellent income opportunity in this perfectly located Petawawa legal side by side duplex. Close to all amenities with public school across the street & park behind the home. 2 paved driveways, 2 gas furnaces, 2 centrals AC units, 2 hot water tanks (rentals) 2 hydro & gas meters. Spacious units have approx 1388 sq ft each side + basements. Each has 3 bed, large liv rm, kitchen with lots of cabinets, dining rm, 1.5 baths & finished basements. 20 Herman has oak cabinets with island and pantry with pull out drawers, prof. painted throughout in 2024, new flooring in lower level & liv rm 2024. There is a granny suite set up in lower level & double garage with 100 amp service. 20A is an exact mirror image of 20 Herman. It has a completely finished basement with 4th bed, rec room, laundry room. Central air & furnace approx 3 yrs old. Live in 1 side, rent the other to help with your mortgage payment. There are lots of options. Shingles approx 12 yrs old, windows in both units approx 12 yrs old. Large yards, no rear neighbours. This property equates to buying 2 homes for $325,000.00 each. There are not many houses available in Petawawa for this price. Please see attachment for current/ potential income. 24 HOURS NOTICE FOR SHOWINGS. ALL OFFERS MUST HAVE A 24 HOURS IRREVOCABLE. VACANT POSSESSION AVAILABLE JUNE 1, 2025
Inclusions: 2 Fridges, 2 Stoves, 2 Dishwashers (need repairs), 1 Washer, 1 Dryer
 29
29


