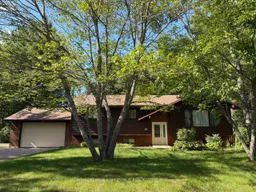At 19 Selley Street, you'll find the space, charm and comfort every family deserves. Set on a generous pie-shaped lot of nearly an acre in one of Petawawa's most sought-after neighbourhoods, this well-maintained raised bungalow offers the ideal blend of in-town convenience and country charm. Perfectly placed on a quiet street in one of the area's most family-friendly communities, the property features an expansive yard with mature trees and a rear storage shed - ideal for storing larger outdoor equipment while enjoying endless outdoor activities throughout the seasons. Inside, the home is completely carpet free. The main floor features hardwood flooring, a bright living room with a picture window, and a kitchen with ceramic flooring, central island, and generous cabinet space. The adjoining dining area features a sliding patio door to a composite deck and screened in gazebo - the ultimate spot for peaceful moments or lively gatherings with family and friends. A four-piece bathroom, a primary bedroom with walk-in closet and ensuite bathroom, along with two additional bedrooms, complete the main level. Extending the living space the lower level offers a fourth bedroom, a cozy family room warmed by a gas fireplace, and ample storage. An attached oversized garage, adds everyday convenience, while the spacious yard with a fire pit, invites endless opportunities for relaxation and recreation. With room to grow, play and relax, this is the kind of property where lasting memories are made. Close to the Algonquin trail, Petawawa Terrace, Garrison Petawawa, shopping, restaurants, schools and more. Move-in ready with quick closing available.
Inclusions: Fridge, Stove, Dishwasher, Hood fan, Washer, Dryer, Dining room mirror, Living room TV mount, Garage door opener
 45
45


