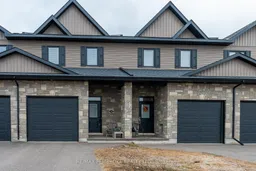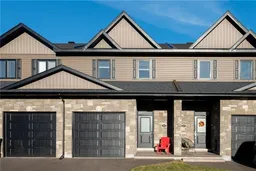This modern, beautifully maintained three bedroom, three bathroom townhouse is ideal for someone looking for quality finishes and style throughout. This bright and airy home is move-in ready whether to owner-occupy or as an investment property. The main floor features an open concept living-dining-kitchen layout with 8.5' ceilings and large windows offering ample natural light and patio doors that lead to a deck perfect for outdoor lounging. The generous kitchen is finished with plenty of custom cabinetry cupboards, a large island, and stainless steel appliances. The main floor is completed with a convenient powder room and foyer with large closet. Luxury vinyl plank flooring throughout the main level is continued again on the second floor, and all bathroom floors are finished with ceramic tile. The large primary suite includes an impressive walk-in closet and full ensuite with walk-in shower. Two additional bedrooms share a full bathroom, perfect for family or guests. The upper floor is complete with a handy laundry room and large linen closet. The lower level has a spacious family room as well as a large enclosed storage area. This home offers the added convenience of an attached garage with an automatic opener. This lovely townhome is close to Garrison Petawawa and a short commute to Highway 17 and CNL. Minimum 24-hour Irrevocable on any written Offer from a Buyer.
Inclusions: washer, dryer, stove, dishwasher, fridge, microwave/hoodfan, water heater, auto garage opener w/remote.





