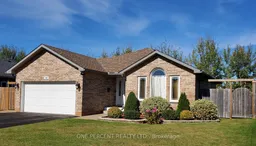Location, location, location . This beautifully appointed and customized four-bedroom (2 up 2 down) two-bathroom bungalow boasts rare in-town privacy and amazing sunsets as it backs on to the maintained Limestone Trail Park in this sought after Petawawa neighborhood. This home is in walking distance to Schools, restaurants and grocery shopping for your convenience! This home features a spacious eat-in kitchen, vaulted ceiling in the living room, a spacious family room, spa inspired four-piece ensuite bathroom for the main bedroom with walk-in closet, hardwood floors in the main living area, and a full two-car attached garage. The large multi-tiered walk out deck from the dining/kitchen room leads to the back yard where you can enjoy unmatched privacy and spectacular sunsets! Enjoy hosting family and friends in the large family room with its adjacent butlers pantry and wine cellar, or outside on the large deck and adjacent new limestone patio. Utilize the fourth bedroom as is or as your in-home gym/yoga area, as it is ready with its decorative and innovative multiuse flooring system. The garage is also prepped and wired to be used as a gym if that is your preference Major updates include a newer furnace, air conditioner (2024) stainless steel range hood, and new decking. A third bathroom is rough-in ready for those extra active families with all the services prepped and ready to go! The sophisticated buyer will appreciate the privacy and exquisite layout of this customized home!! (40421007)
Inclusions: Dishwasher
 28
28


