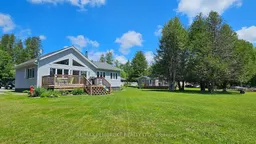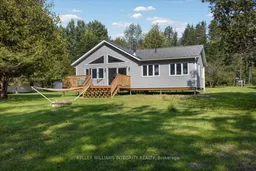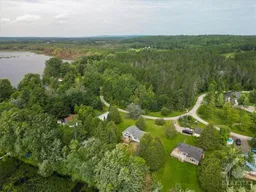Discover a nature lovers ultimate lifestyle. Tranquil waterfront home with amazing views of Wilber Lake. A serene lake just outside of Eganville, connected to the Bonnechere River. The shallow shoreline is perfect for kayaking, canoeing, fishing for northern pike and bass or just cruising on your pontoon boat. Set on an oversized lot for ample privacy and enjoyment in a quiet community setting. Cherry and apple trees plus vegetable gardens. This is a little piece of paradise. An insulated, heated cabin is set on the edge of the waterfront for overnight guests, a workshop or additional living space has endless possibilities. This beautiful 2023 built, energy efficient bungalow has a modern open concept floor plan, main floor laundry and spacious bedrooms. This home was made for entertaining. Lots of kitchen cabinets and island with seating. Livingroom woodstove, vaulted ceiling, massive wall of windows, air conditioning/heat pump (newly installed 2025) to keep you comfortable year round. Plus an 8' patio door flows seamlessly out onto a large sundeck for BBQs and outdoor dining. Gener-link hookup for any kind of weather. Only 35 minutes to Pembroke and 7 minutes to Eganville conveniences. The right mix of quiet rural living and easy commuting.
Inclusions: FRIDGE, STOVE, MICROWAVE HOODFAN, KITCHEN ISLAND, STACKABLE WASHER AND DRYER, WOOD FIREPLACE, PELLET STOVE IN BUNKIE, 2 OUTBUILDINGS, WATER TREATMENT SYSTEM, ELECTRIC HOT WATER TANK, GENER-LINK, NEW AIR CONDTIONER/HEAT PUMP






