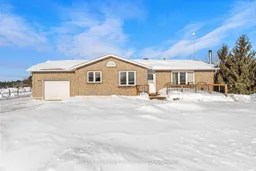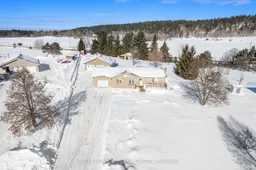Welcome Home! Nestled on a 1.17 acre lot in the popular family orientated Biederman subdivision. Located just steps away from Lake Dore to enjoy swimming, boating and fishing all summer long! From the moment you enter, you're greeted by an abundance of natural light and a spacious and functional interior. Main floor features open concept living with large kitchen and dining area, inviting living room, 3 piece bathroom and 3 good sized bedrooms including primary bedroom with patio doors that leads to backyard deck. In the lower level, you`ll find a cozy family room with woodfire place and wet bar, the perfect space for family movie nights or entertaining. In addition the lower level also features a bonus room for a home gym/games room, 3 piece bathroom, brand new propane furnace and large utility/storage room. Attached single car garage with direct access to the main floor and a double detached garage with radiant in floor heat powered by a brand new boiler, adds that extra space to enjoy hobbies and storage space for seasonal items. Relax from the busy work days and enjoy time with your family in your large backyard with above ground pool and hot tub. Just minutes from public boat launch on Lake Dore, park and picnic area. Lake Dore offers year round fun with Boating, Swimming, Fishing, Canoe/Kayaking. This home is a must see! Only 10 minutes to Eganville and under 30 minutes to CFB Petawawa. All offers must contain a minimum 24 hour irrevocable.
Inclusions: Microwave, Dishwasher, Mini bar fridge, Central Vac, Garage door openers with remotes, Hot Tub, Pool, Window Blinds.





