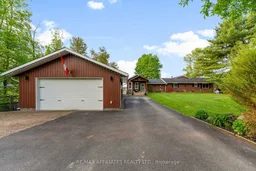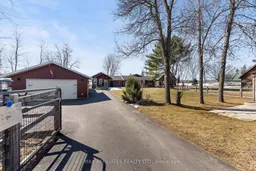Your 4 season dream home awaits on Golden Lake!! Situated on a sandy beach. This home has it all!! Separate bunkie house that sleeps 6. Tiny house with king bed and views of the lake. The main house features a newer addition with large foyer that includes a convenient dog washing station. A gorgeous primary retreat has also been added, overlooking the water. Walk through your fabulous closet space into a stunning 5 piece ensuite! Of course, the main attraction is the incredible and spacious open concept main hub that includes living room, dining room, kitchen, eating area and 3 season sunroom! All with amazing views of the lake! Two fireplaces! One gas and one wood. Powder bathroom off the living area. Take the hall off the kitchen to 2 secondary bedrooms, office/hobby room and 3 piece bathroom with laundry. Youll love the bonus games room at the front of the home that has its own wet bar! Large workshop attached to garage. Lovely deck accessible by primary bedroom and eating area. Invite your friends and family to have a seat on the custom built swing set and make lasting memories around the fire pit! Catch some rays on the beach! 50ft dock included. This property has a separate shed and a fully fenced yard! An amazing place to call home! 24 Hour Irrevocable on all offers.
Inclusions: Stove, 2 fridges, dishwasher, hood fan, washer, dryer, all light fixtures & window coverings, all mirrors in bathrms, King bed in tiny house, clock on hallway wall, 3 deck boxes, Generac generator (with auto switch), gazebo, exterior speakers on deck, fire table, 50' dock, bunkbeds and bedding in bunkie, 2 benches in foyer, pool cue rack, TV mounts in living rm, pool rm, & garage, 2 portable AC units, 2 heaters (bunkie & tiny house), mobile work table & wood stove in garage, 5 swings & 2 brown outdoor swings, patio heater, garden shed, 3 wifi cameras, electric fireplace in ensuite





