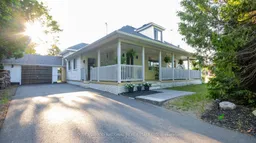Imagine a world where the rusticity of the countryside meets the urban convenience of city life. This property's unique design and desirable location make it a truly exceptional real estate opportunity. This stunning property offers the perfect blend of spaciousness, privacy, and accessibility. Located in the Town of Barrys Bay, you also get municipal services like water, sewage and even garbage collection. Nestled on a generous fully fenced lot that is great for children or pets, this home boasts a tranquil atmosphere, with natural elements like greenery and outdoor living space, while still being situated in a well-connected location within walking distance to town amenities. This move in ready home has been extensively renovated and updated in the last few years. The large country kitchen is truly the heart of the home and the wrap around porch adds country charm. Enjoy the serenity of the master suite upstairs offering you a secluded escape and ample storage with two massive walk-in closets for your shopping bug. The finished lower level offers a great man cave with large bright rec room and even a workshop space and a new 3-piece washroom. The lower level storage area is a great sized room to store all your extras, or outdoor gear. Large fenced garden area in the back yard. All you need to do is pack and move in. New roof and eaves 2023. New driveway 2023. Mostly New widows 2023. New furnace 2023. New AC 2023. New on demand water heater propane 2023. Stucco repair and paint 2024. Network cables throughout house and cell phone booster in basement. Commercial grade cat 5 flooring that is waterproof and practically indestructible 2023. New washroom 2024. All appliances 2023. Electric stove. LG fridge with water and ice dispenser. Dishwasher. Freezer 2024.
Inclusions: refrigerator, stove, washer, dryer, dishwasher, kitchen table and chairs, wall mounts for TV, play structure, outdoor gazebo, freezer, electric fireplace.
 47
47


