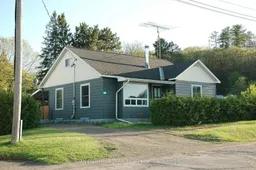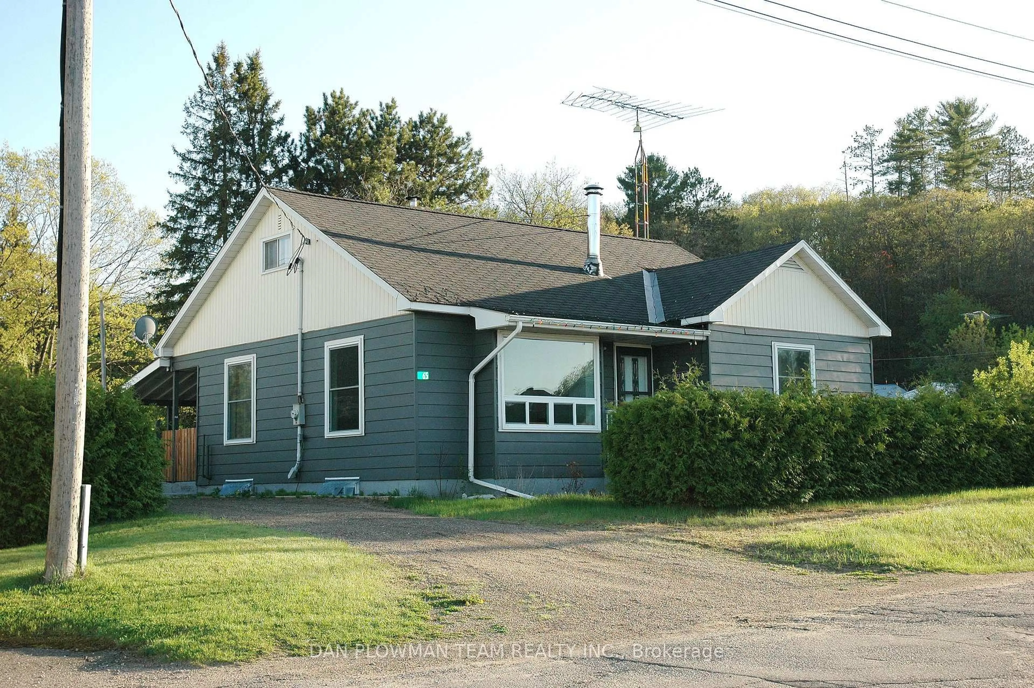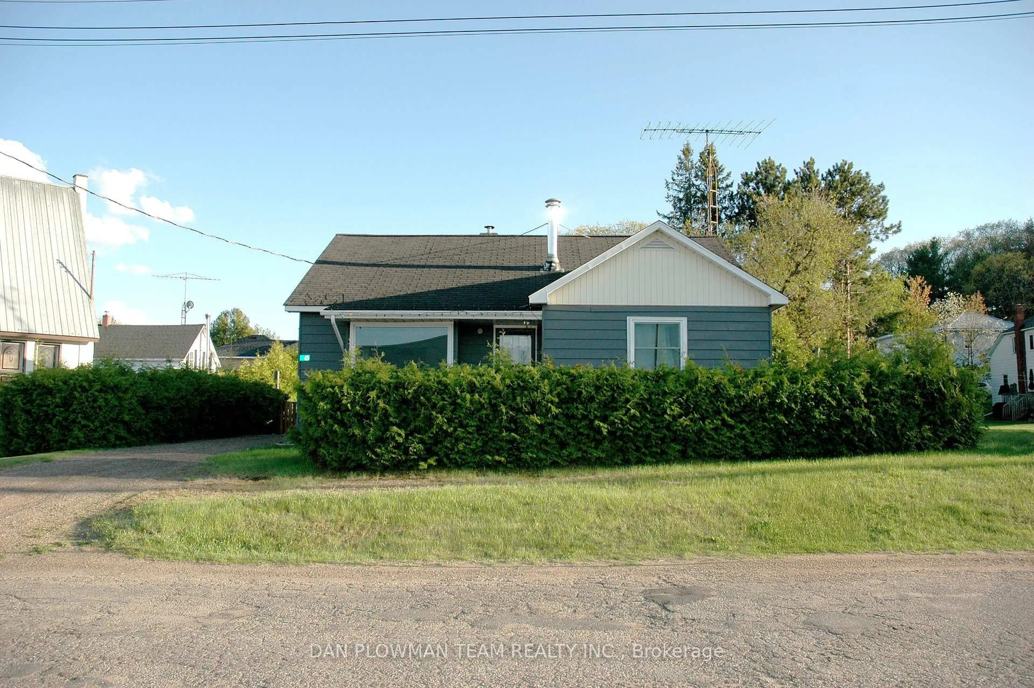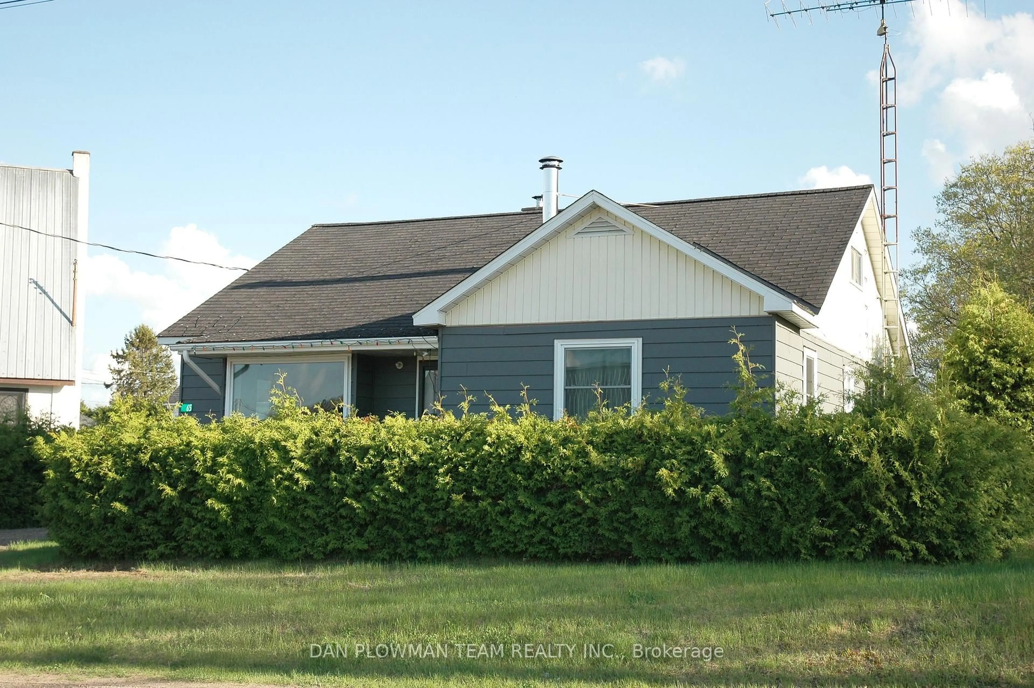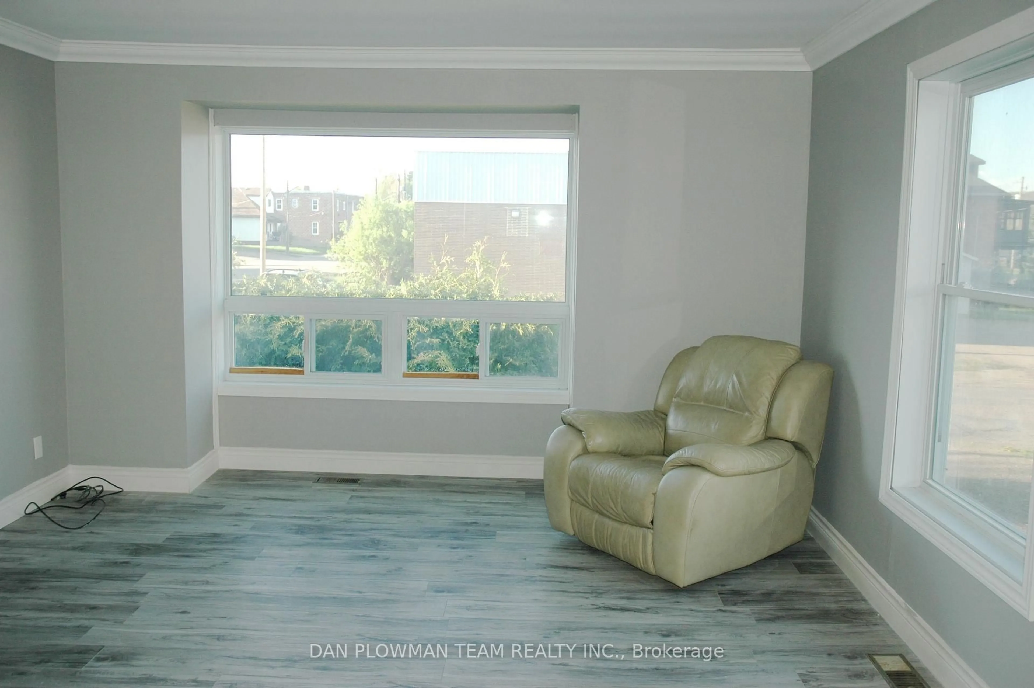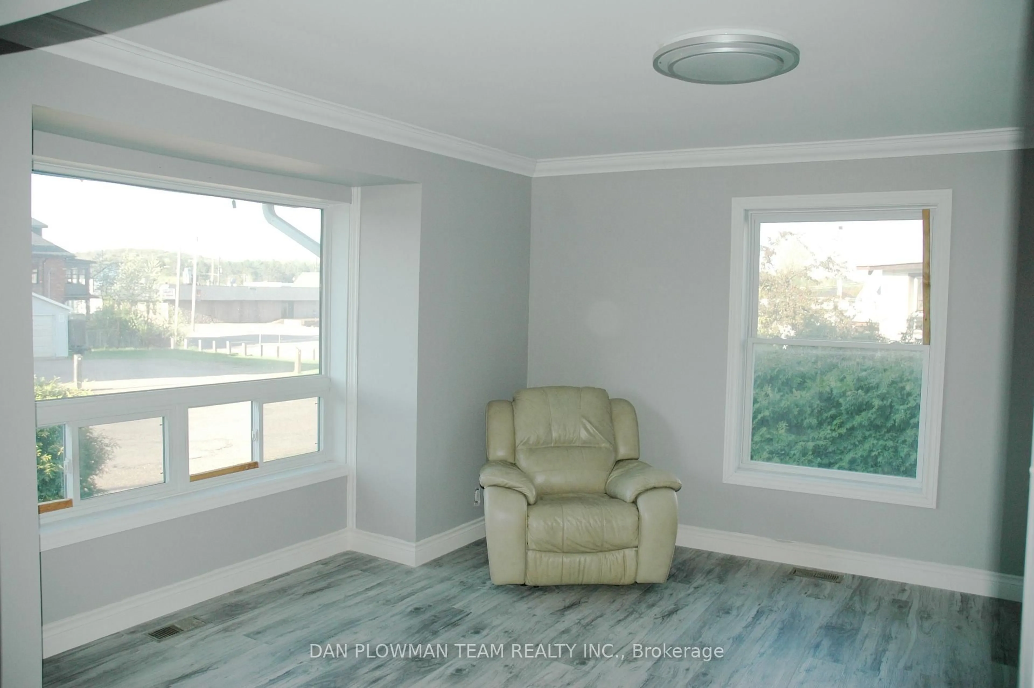65 Inglis St, Whitney, Ontario K0J 2M0
Contact us about this property
Highlights
Estimated valueThis is the price Wahi expects this property to sell for.
The calculation is powered by our Instant Home Value Estimate, which uses current market and property price trends to estimate your home’s value with a 90% accuracy rate.Not available
Price/Sqft$456/sqft
Monthly cost
Open Calculator
Description
Welcome to 65 Inglis Street, a beautifully maintained home nestled in the vibrant and picturesque community of Barrys Bay, Ontario. Situated just steps from downtown Barrys Bay, this home is within walking distance of shops, restaurants, schools, and the scenic shores of the Madawaska River and Lake Kamaniskeg. Enjoy easy access to nearby parks, trails, and all-season outdoor recreation that make this area a favorite for both residents and visitors alike. This inviting property offers the perfect blend of small-town charm and modern convenience ideal for families, retirees, or anyone seeking a peaceful retreat. Step inside to a bright, welcoming living space filled with natural light and character. The main floor features updated luxury vinyl plank flooring in the common areas, while the original hardwood flooring has been preserved in the two main floor bedrooms, blending classic charm with modern updates. A cozy airtight wood-burning stove adds warmth and ambiance to the living room, perfect for quiet evenings. The spacious kitchen and dining area provide an ideal space for gatherings and family meals. Upstairs, you'll find a third bedroom and a large, versatile sitting area perfect for a home office, playroom, or creative studio waiting for your personal touch. The generous backyard offers a private retreat for outdoor living. Whether you're gardening, entertaining, or simply enjoying the peaceful surroundings, the mature trees and thoughtful landscaping provide both beauty and serenity.
Property Details
Interior
Features
Main Floor
Dining
3.32 x 2.58Vinyl Floor / Large Window / Crown Moulding
Kitchen
3.71 x 3.63Vinyl Floor / O/Looks Backyard / Crown Moulding
Primary
3.99 x 3.8hardwood floor / Large Window / Double Closet
2nd Br
3.55 x 3.43hardwood floor / Window
Exterior
Features
Parking
Garage spaces -
Garage type -
Total parking spaces 3
Property History
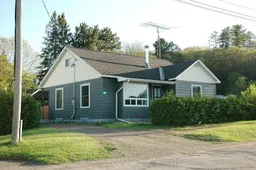 32
32