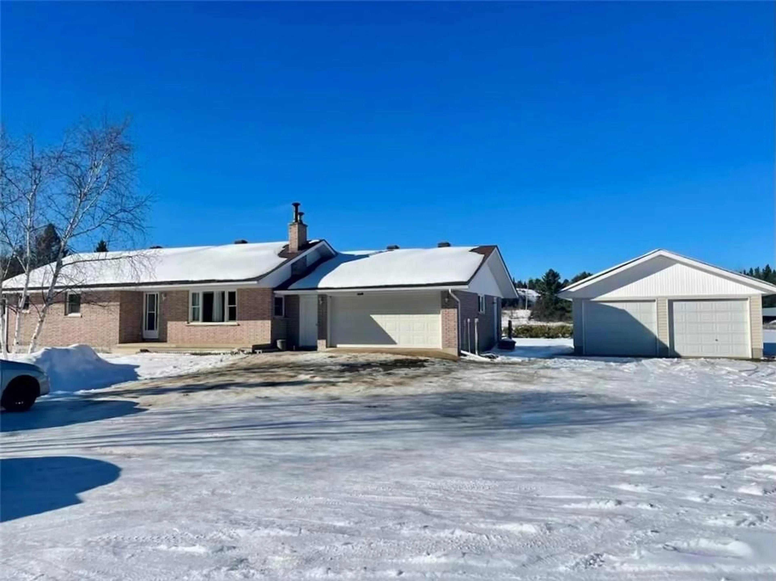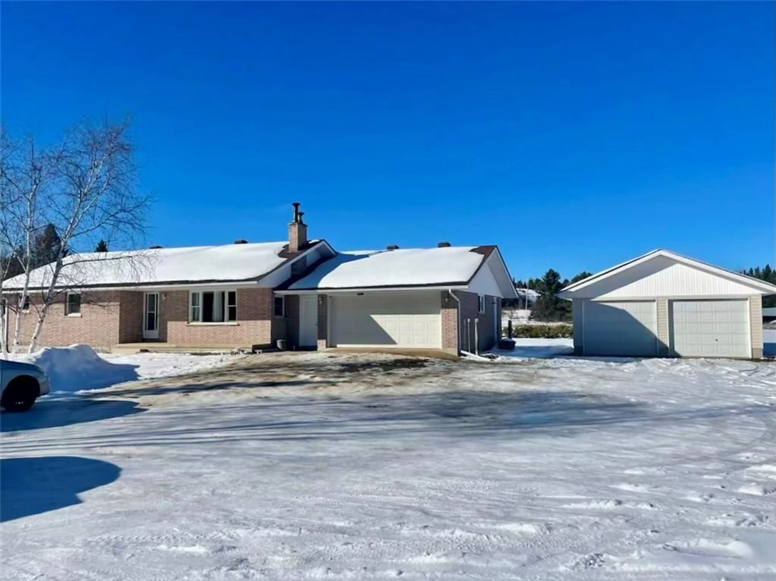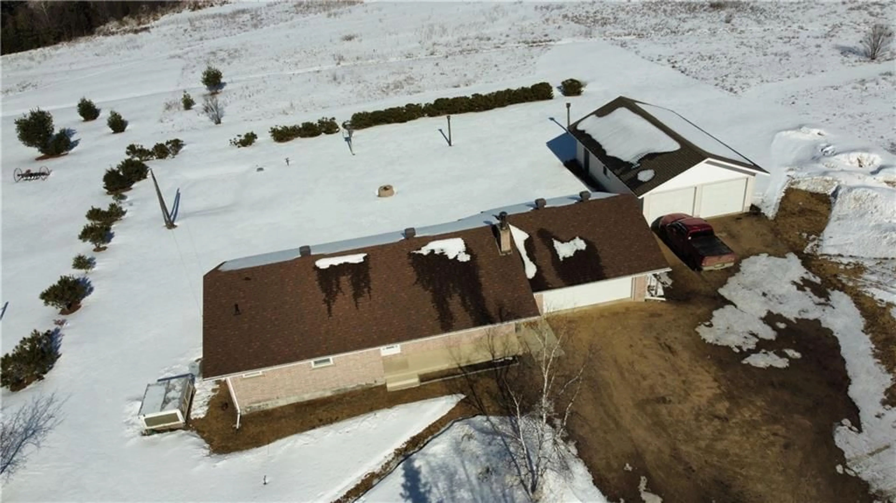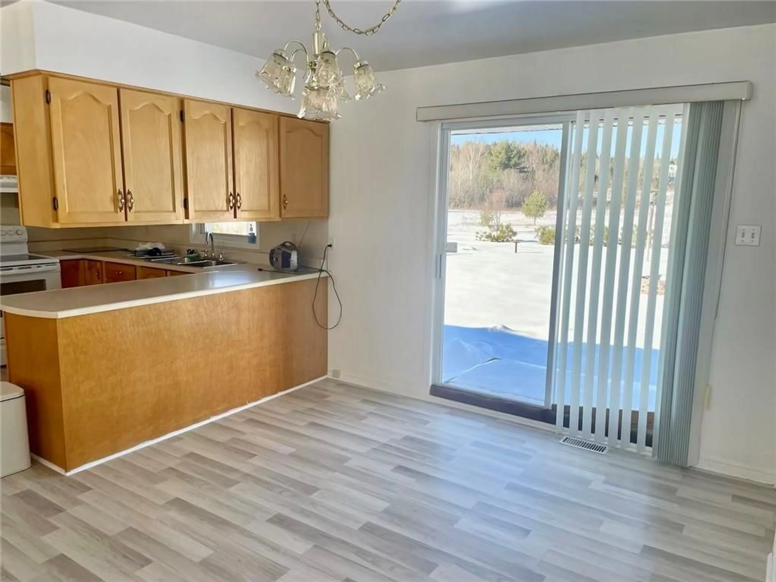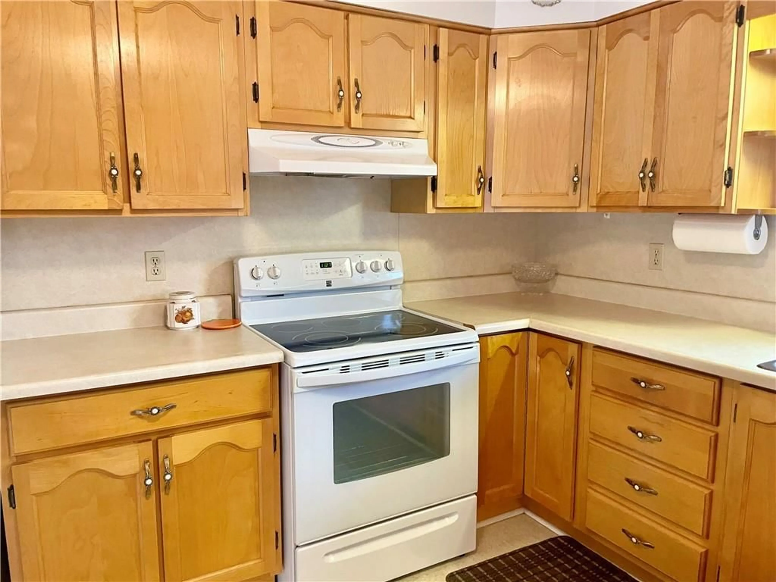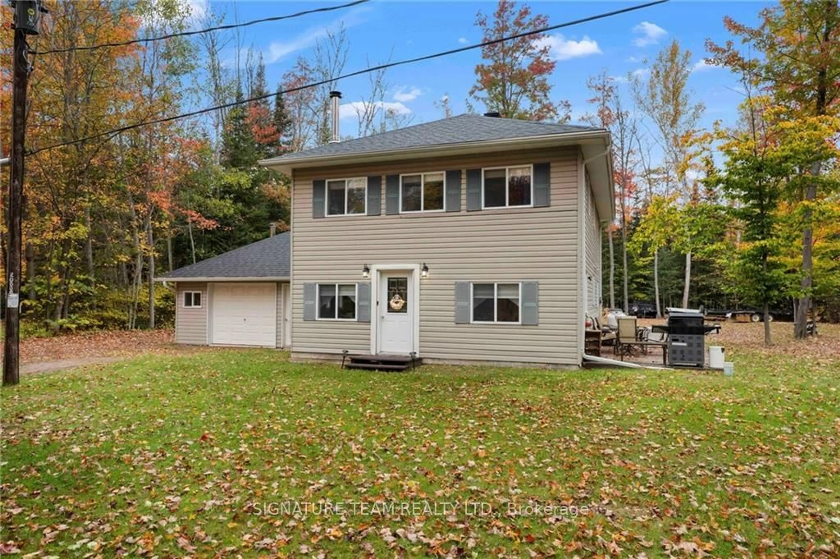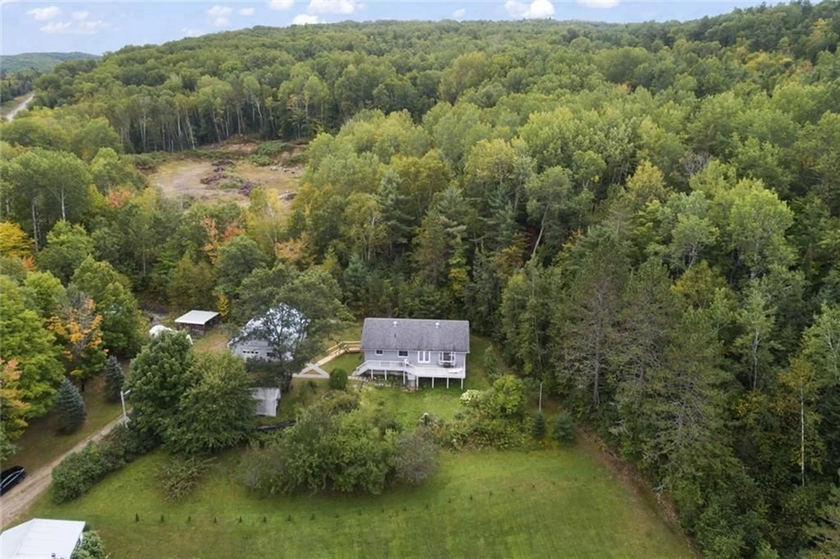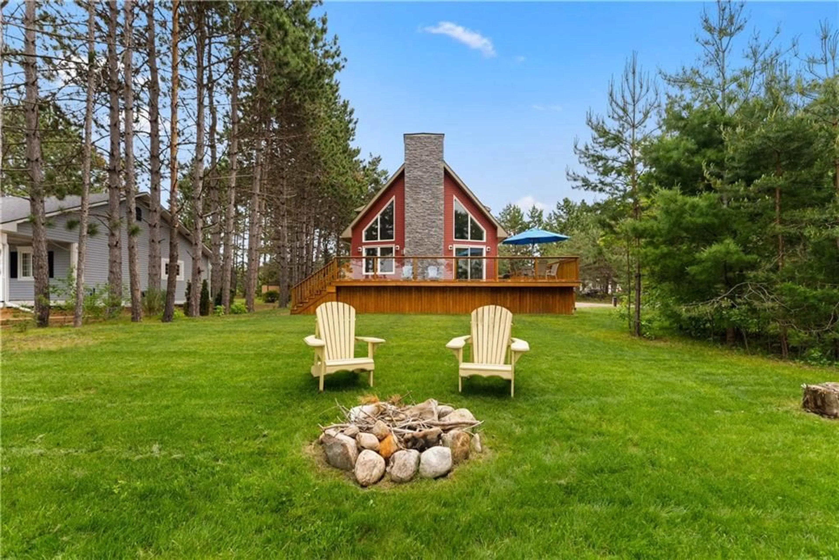48 PIONEER Rd, Barry's Bay, Ontario K0J 1B0
Contact us about this property
Highlights
Estimated ValueThis is the price Wahi expects this property to sell for.
The calculation is powered by our Instant Home Value Estimate, which uses current market and property price trends to estimate your home’s value with a 90% accuracy rate.Not available
Price/Sqft-
Est. Mortgage$2,319/mo
Tax Amount (2024)$2,282/yr
Days On Market336 days
Description
Solid brick bungalow on the outskirts of Barry's Bay. The moment you open the door you feel home. 2+ 1 bedrooms and a bathroom on each floor. Convenient main floor laundry and open concept kitchen, dining room with a patio door bringing you onto your backyard deck. Cosy in for the night with the wood stove in your living room. The attached garage takes the hassle out of winter and the spacious 24'x38' detached garage is heaven for the hobbyist in the family or extra car storage for the car buffs. The basement has a great bright open space, a cold room, 2 piece bathroom and loads of storage. Pride of ownership is apparent here. The year round road is not a through road so low traffic and yet close to the town of Barry's Bay and a fabulous hospital, great restaurants, shopping, banking, churches, post office, and 50 lakes in a 20 mile radius. Life here is GOOD.
Property Details
Interior
Features
Main Floor
Living Rm
11'8" x 22'0"Dining Rm
10'6" x 11'4"Bath 4-Piece
11'2" x 7'2"Bedroom
11'5" x 11'0"Exterior
Features
Parking
Garage spaces 6
Garage type -
Other parking spaces 2
Total parking spaces 8
Property History
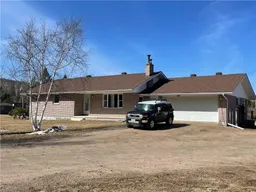 29
29
