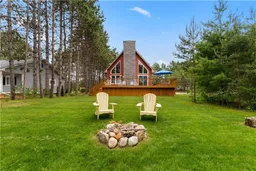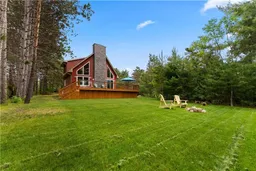Sold 181 days Ago
20583 60 Hwy, Barry's Bay, Ontario K0J 1B0
•
•
•
•
Sold for $···,···
•
•
•
•
Contact us about this property
Highlights
Estimated ValueThis is the price Wahi expects this property to sell for.
The calculation is powered by our Instant Home Value Estimate, which uses current market and property price trends to estimate your home’s value with a 90% accuracy rate.Login to view
Price/SqftLogin to view
Est. MortgageLogin to view
Tax Amount (2024)Login to view
Sold sinceLogin to view
Description
Signup or login to view
Property Details
Signup or login to view
Interior
Signup or login to view
Features
Heating: Forced Air
Basement: Full, Partly Finished
Exterior
Signup or login to view
Features
Lot size: 2,528 SqM
Parking
Garage spaces -
Garage type -
Total parking spaces 5
Property History
Jul 13, 2024
Sold
$•••,•••
Stayed 113 days on market 29Listing by oreb®
29Listing by oreb®
 29
29Login required
Expired
Login required
Listed
$•••,•••
Stayed --188 days on market Listing by oreb®
Listing by oreb®

Property listed by EXP REALTY, Brokerage

Interested in this property?Get in touch to get the inside scoop.
