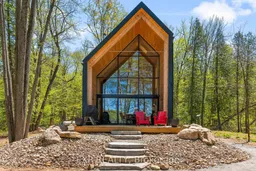Experience luxury, uniqueness, and turnkey convenience in this custom-built home by Backcountry Hut Co. Set on a private 3.8-acre lot with 210 feet of pristine lake frontage, this stunning property offers endless boating and is surrounded by mostly crown land, ensuring peace and privacy. With western-facing exposure, you can relax on the deck and enjoy unforgettable sunsets over the water each evening. The home features three bedrooms and one and a half bathrooms within an environmentally conscious design. A dramatic wall of windows and multiple sliding glass doors flood the space with natural light and showcase breathtaking waterfront views. Built with premium hemlock construction, engineered flooring, and an open-concept kitchen, the home blends rustic warmth with modern elegance. Best of all, its fully furnished and move-in ready, allowing you to enjoy your retreat from day one. Custom-built with expert craftsmanship, the home sits on spacious acreage with generous waterfront, offering room to relax and explore. Inside, the thoughtful design and premium materials elevate every detail, while the open layout creates a seamless flow perfect for entertaining or quiet family time. Located in the emerging True North Lakewoods Subdivision, just minutes from the charming community of Barry's Bay, this property combines seclusion with convenience. Only two hours from Ottawa and three and a half hours from Toronto, its perfectly positioned in one of cottage country's most promising and beautiful regions. More than just a home, this is a true lifestyle investment - a rare opportunity to own a luxurious, one-of-a-kind waterfront escape. Schedule your private viewing today and experience the best of lakeside living.
Inclusions: Fridge, Stove, Dishwasher,
 42
42


