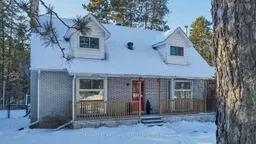Welcome to this four bedroom brick home in the Premier Community of Sandhill, Barry's Bay! Close to schools, shopping, hospital and loads of Recreation !! Most of this home has the original hardwood flooring and is a carpet free space. The main floor living/dining room space has a 3-D floor to ceiling window reading/ sitting space and a brick fireplace insert for those cozy evenings. .Double French doors lead out to the large deck and fully fenced backyard. The kitchen boasts loads of cupboard space in the extensive white ash cabinets ! There is a large main floor bedroom with window feature and closet. Upstairs two oversized bedrooms are in hardwood and have large nooks ( that are not in measurements) for desk/sitting areas! The lower level offers a fully finished family room with wood stove and the fourth bedroom. Huge storage area located on lower level and 2 laundries one on the lower and one on the main floor. Includes 2 storage sheds, the larger on a concrete slab. Endless possibilities with this home, perfect for larger families, multi gens, people with family and friends that always visit this incredible Valley!
Inclusions: Fridge, Stove, Dishwasher, Washer, Dryer, 2 sheds in backyard




