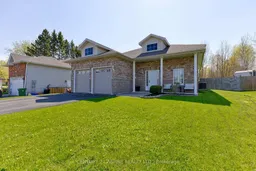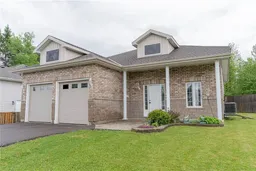Welcome to 639 Fairview Avenue S! A truly Immaculate 6-Bedroom Raised Bungalow located in one of Laurentian Valley's most desirable neighborhoods! This meticulously maintained 6-bedroom, 3-bath raised bungalow offers exceptional living space for families of all sizes. Step into a spacious tiled foyer that connects conveniently to the double garage and main floor laundry. The open-concept main level features beautiful new flooring throughout the living spaces (2022) and with a bright, airy flow into the expansive kitchen. Oak cabinetry, a stylish tiled backsplash, and an abundance of counter and storage space, perfect for home chefs and entertainers alike. The main level includes 3 generous bedrooms, including a primary suite with elegant double-door entry, 4-piece en-suite with soaker tub, and stand-alone shower. Step outside to your private backyard retreat! Start your day with a morning coffee on the deck and unwind on sunny afternoons in this inviting outdoor space. Featuring an above-ground pool and full southern exposure, the yard is bathed in natural light throughout the day. Fully fenced for privacy, the backyard backs onto a tranquil treed area, with nearby access to the walking/ATV trail, ideal for outdoor enthusiasts and nature lovers alike. The fully finished lower level is a dream for families and guests alike, with new flooring (2023) and featuring a large rec room, games/media space, 3 additional bedrooms, a full bathroom, and ample storage. Recent Updates & Features include: New washer & dryer (2022)New gas furnace (2024)Dishwasher (2025), Stove (2023), Microwave Hood Fan (2025) New patio door (2022) Driveway resealed (2023)Roof shingles replaced (2021) This home is truly move-in ready, offering space, style, and peace of mind in an exceptional location. All offers must include a 24-hour irrevocable.
Inclusions: Fridge, Stove, Dishwasher, Dryer, Washer, Microwave Hood Fan





