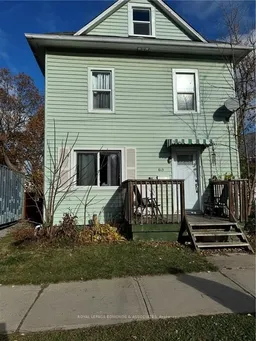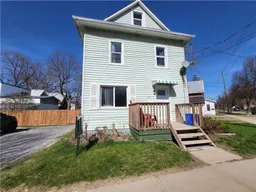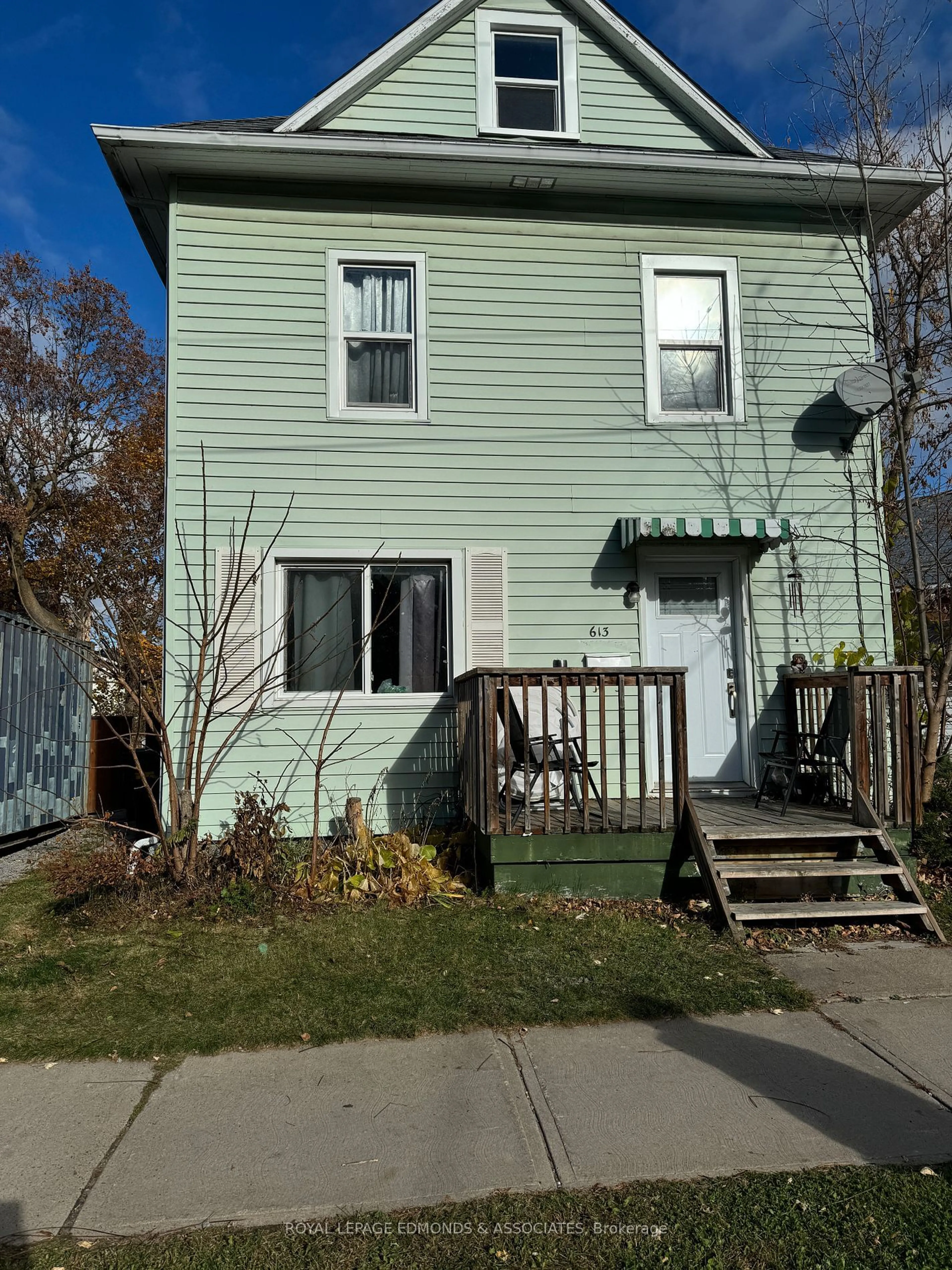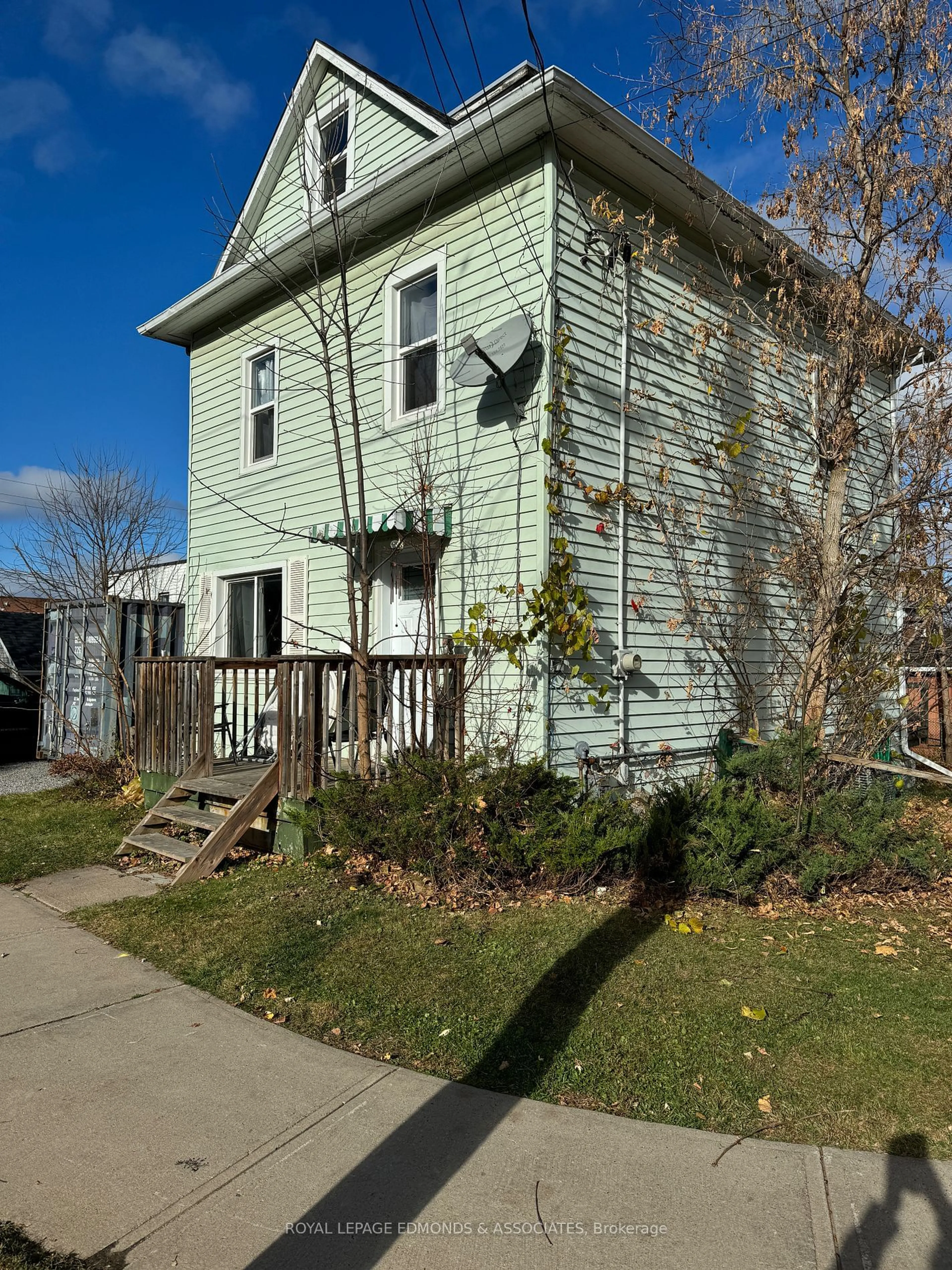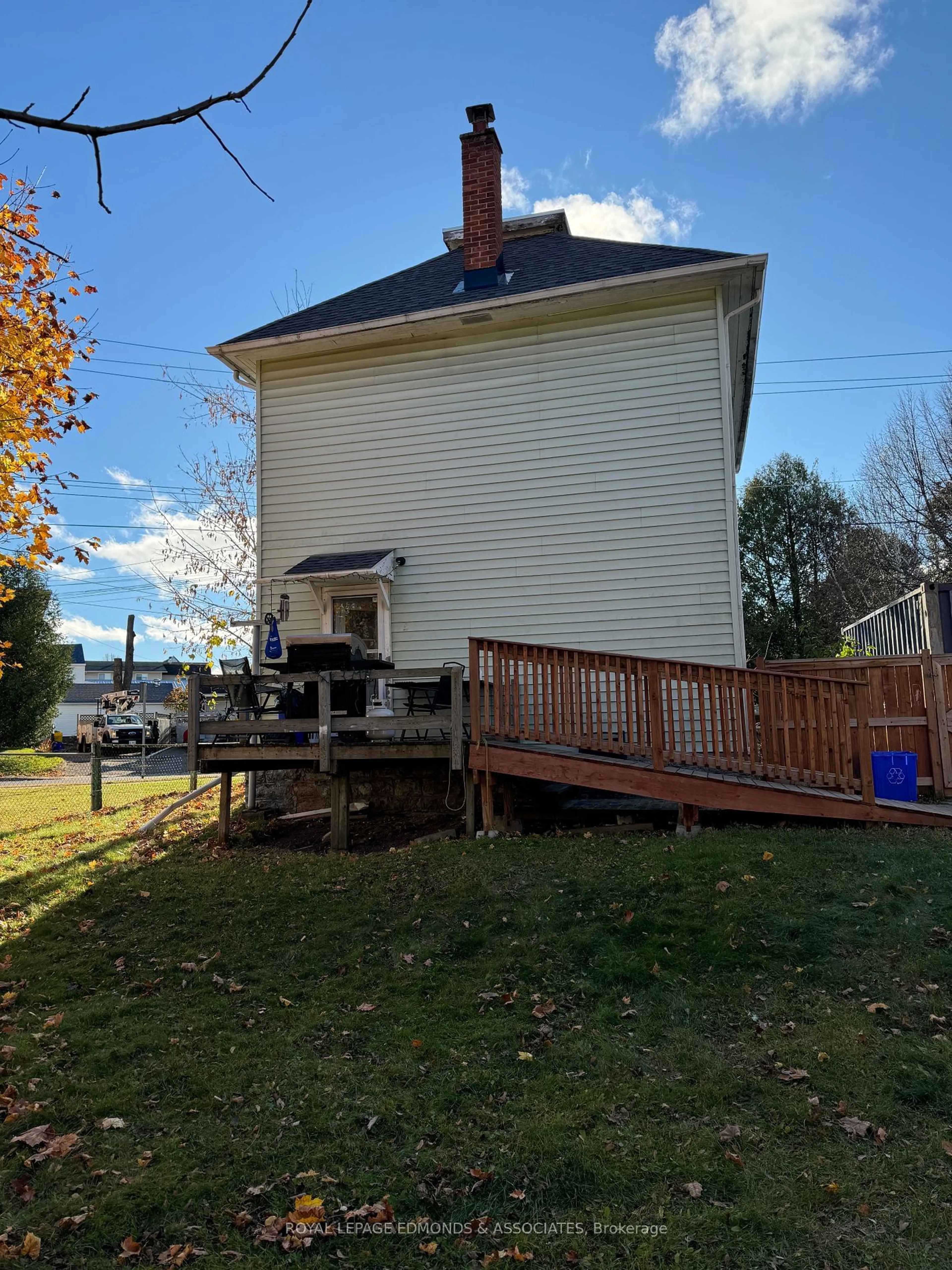Contact us about this property
Highlights
Estimated ValueThis is the price Wahi expects this property to sell for.
The calculation is powered by our Instant Home Value Estimate, which uses current market and property price trends to estimate your home’s value with a 90% accuracy rate.Not available
Price/Sqft-
Est. Mortgage$1,138/mo
Tax Amount (2024)$2,436/yr
Days On Market88 days
Total Days On MarketWahi shows you the total number of days a property has been on market, including days it's been off market then re-listed, as long as it's within 30 days of being off market.186 days
Description
Welcome to 613 Mary Street! This spacious 3 bedroom, 2 bathroom home is the perfect place for first-time home buyers, anyone looking to downsize or investors who are looking to add to their portfolio. Situated in a central location within walking distance to amenities, schools, parks, shopping and the Algonquin College. Have peace of mind knowing major updates have been completed: all windows replaced (2021), main picture window (2015), attic window (2022), gas furnace (2019), roof (2020) and central air (2021). Upon entering the front door, you will be met with the foyer, a spacious living room, a large eat-in kitchen and a 2 piece bathroom equipped with a washer/dryer combo. Upstairs you will find 3 bedrooms and a generous sized bathroom. Enjoy your time sitting on the front or back deck overlooking the fenced in back yard! Newer accessible ramp installed off of back deck. This property offers plenty of storage with a full basement and 2 storage sheds. 24 hours irrevocable required on all offers.
Property Details
Interior
Features
Exterior
Features
Parking
Garage spaces -
Garage type -
Total parking spaces 4
Property History
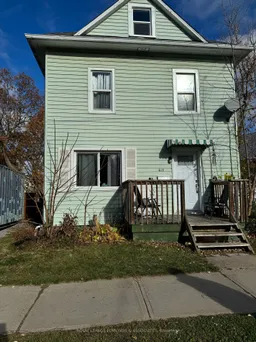 4
4