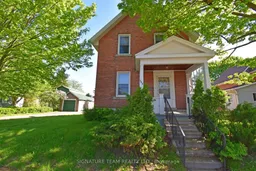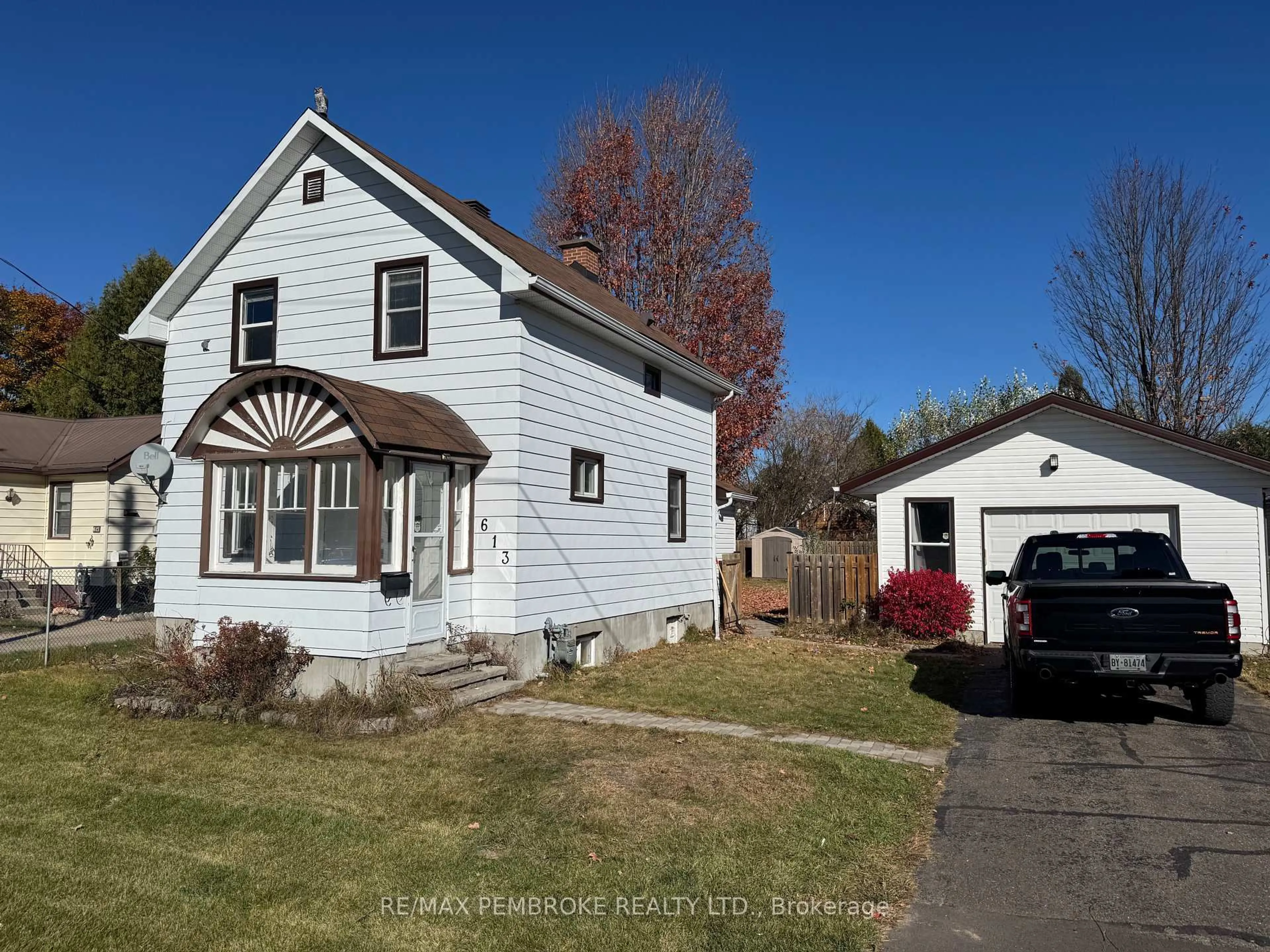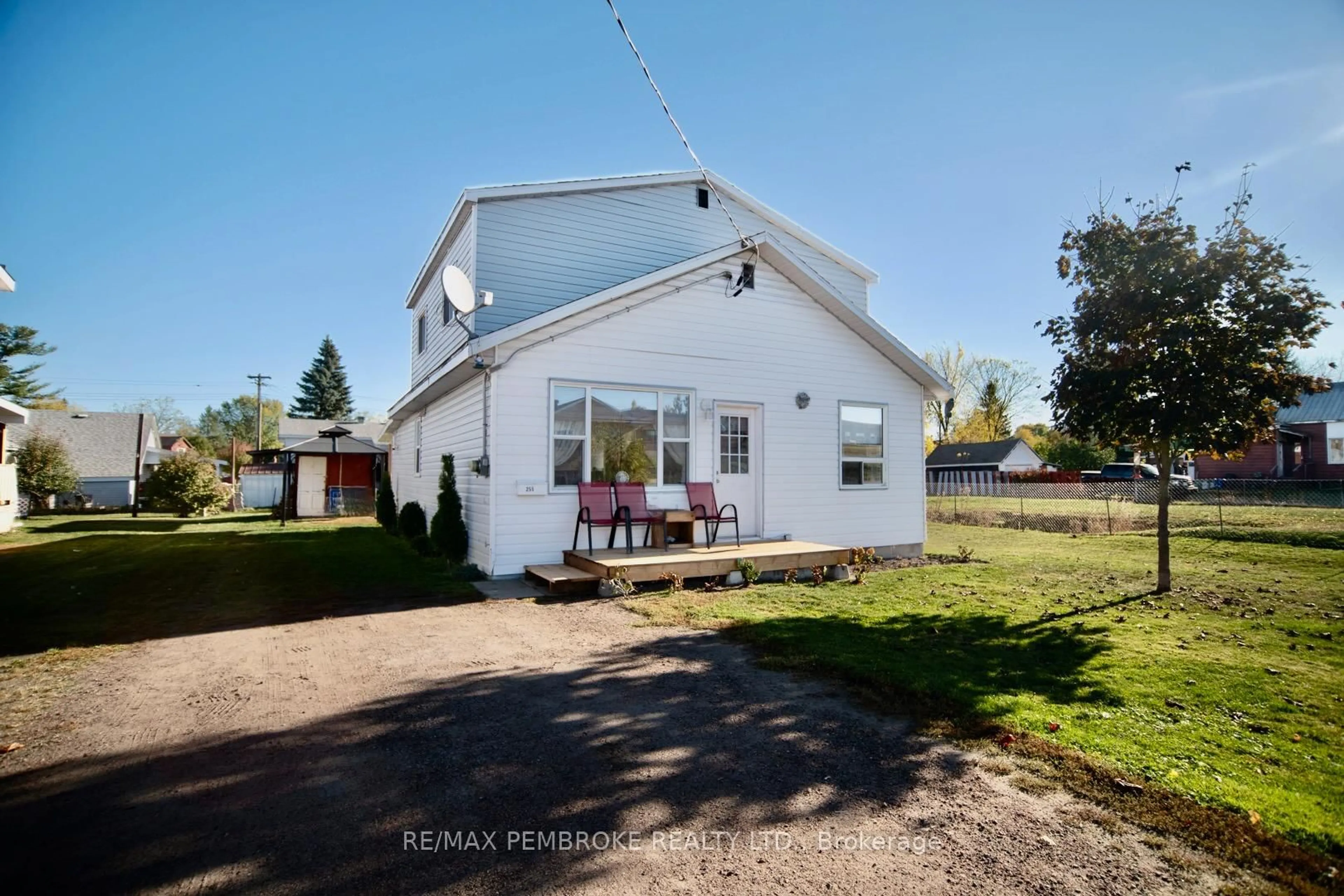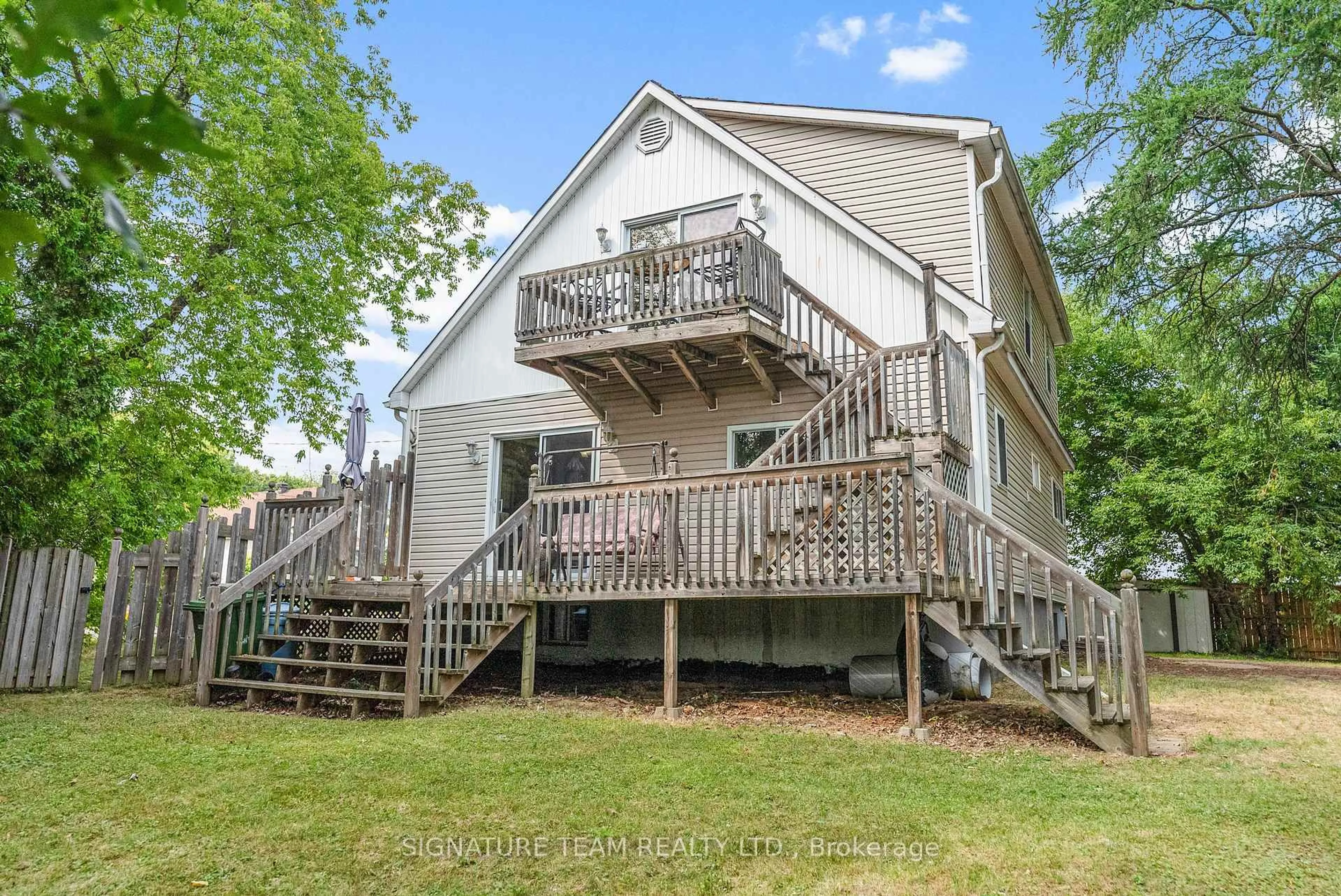Welcome to 568 Mary Street in the heart of Pembroke, a charming two-storey home offering comfort, character, and a touch of country living right in town. This property features three bedrooms and 1.5 bathrooms. Step inside to find a practical layout with a dedicated mud room, perfect for keeping things tidy during all seasons. The main level features the kitchen and separate dining room, living room and 2-piece bathroom. Hardwood floors throughout the dining room, living room and hallway. Two sets of staircases to the upper lever where you'll find all 3 bedrooms and bathroom. The home is kept cozy year-round with a natural gas forced air furnace, and the durable tin roof adds both charm and longevity to the structure. Outside, the fenced-in .2-acre lot provides a secure and private space for children, pets, or outdoor entertaining. Nature lovers will delight in the mature apple and pear trees and thriving grape vines, offering seasonal beauty and fresh fruit right from your own backyard. A small detached garage adds convenient storage or workshop space. Whether you're looking to settle down or invest in a solid property with plenty of charm, 568 Mary Street is a wonderful place to call home. Minimum 48 hour irrevocable.
Inclusions: Washing machine, stove, fridge, cook stove
 19
19





