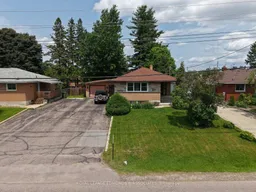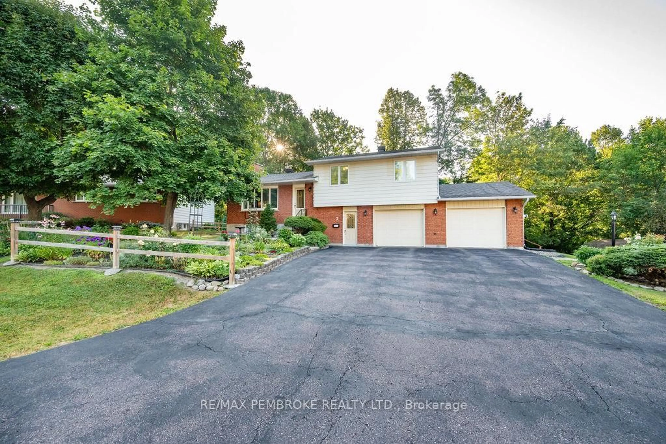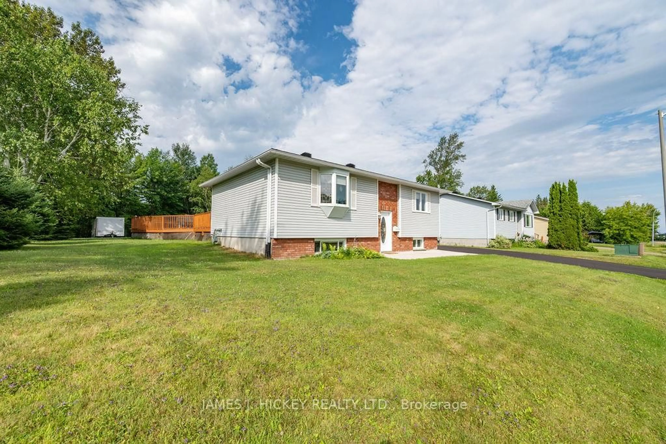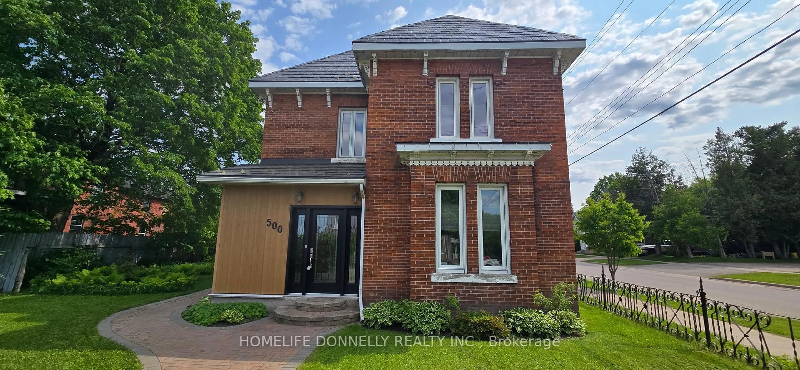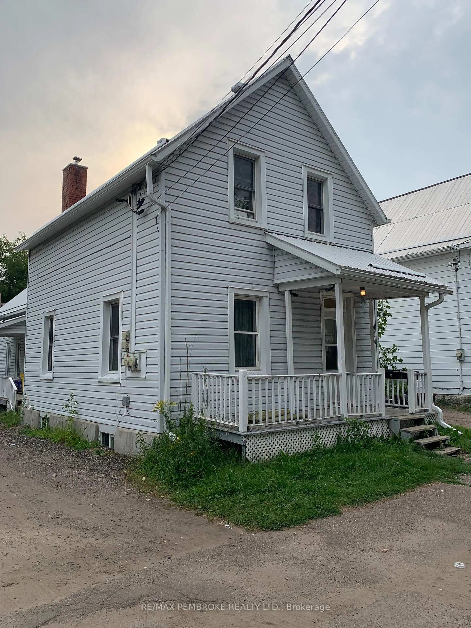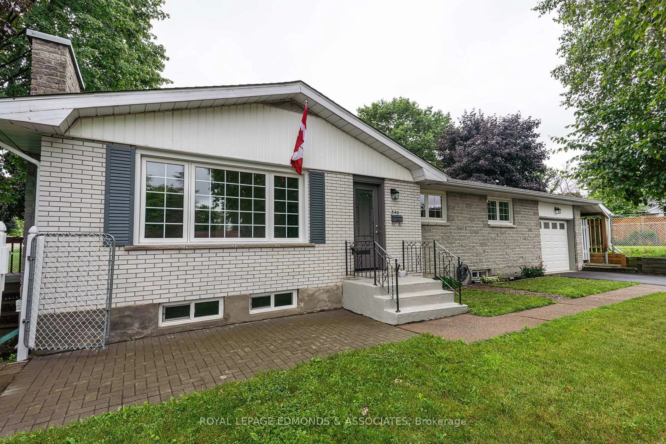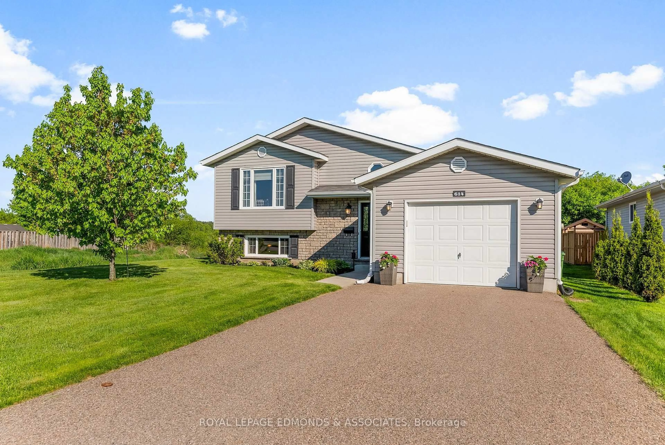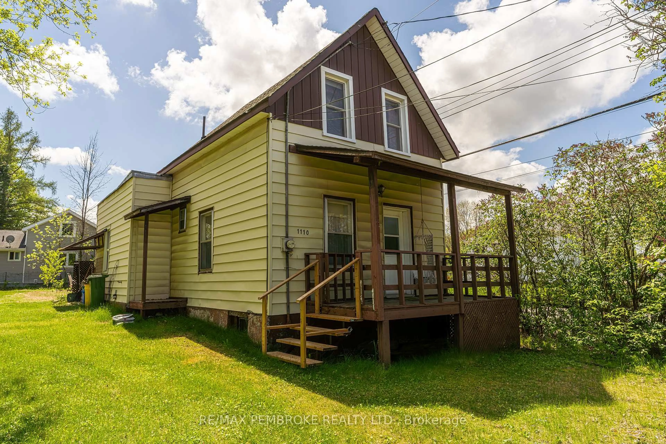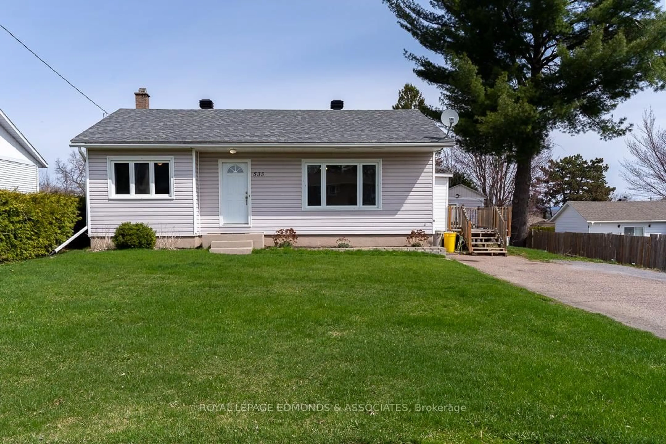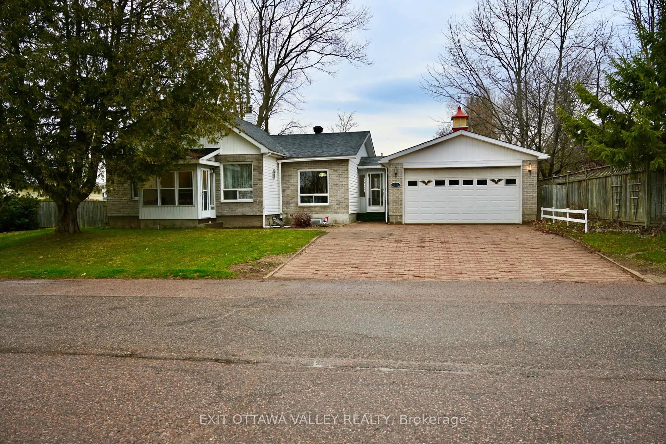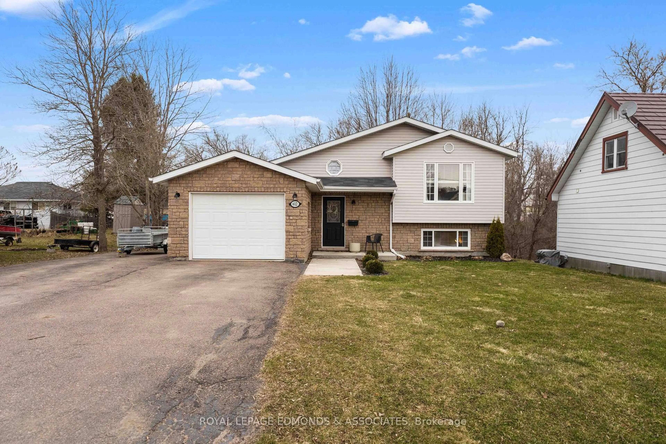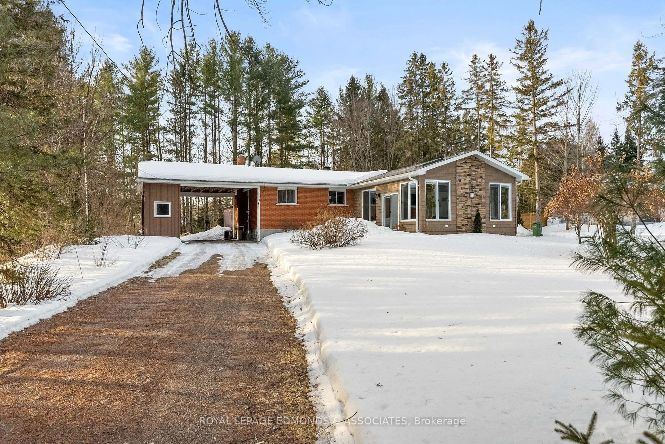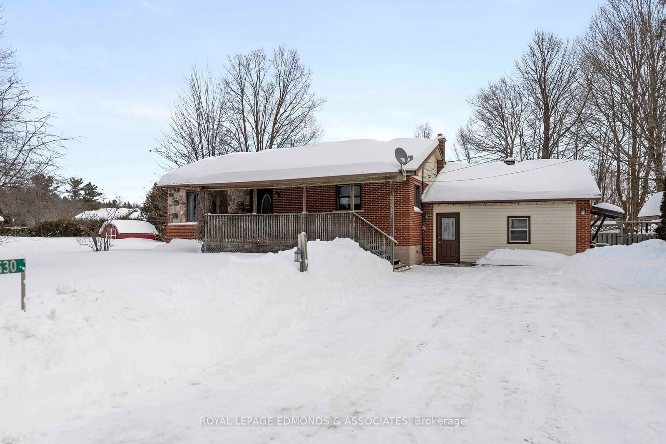Welcome to this completely renovated and exceptionally maintained brick bungalow located in a desirable and quiet East End neighbourhood in Pembroke, ON. Within close proximity to all essential amenities including schools, parks, shopping, the Pembroke Regional Hospital and a short 20-minute commute to Garrison Petawawa, this home presents a rare and valuable opportunity for both homeowners and investors alike! Occupy the main floor while earning passive income from the secondary dwelling unit downstairs. The lower unit is currently rented to a quiet, young professional, helping offset mortgage costs and providing a steady stream of passive income. The bright and spacious main level offers an open-concept layout with 3 bedrooms, a 3-piece bathroom and kitchen that has been completely renovated with stone countertops and high-end stainless steel appliances. Enjoy the convenience of main floor laundry! The fully self-contained lower unit provides privacy with its own separate entrance and offers 2 spacious bedrooms, a 3-piece bathroom with a tiled shower and a new kitchen with high-end stainless steel appliances. Whether you're looking to settle down in a desirable neighbourhood, or seeking a turn-key investment property with high rental income potential, this property is one that you do not want to miss! Schedule your private showing today.
Inclusions: Refrigerator x2, Stove x2, Rangehood x2, Dishwasher x1, Washer and Dryer x2
