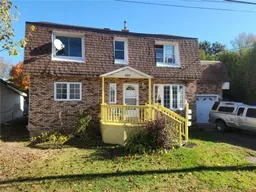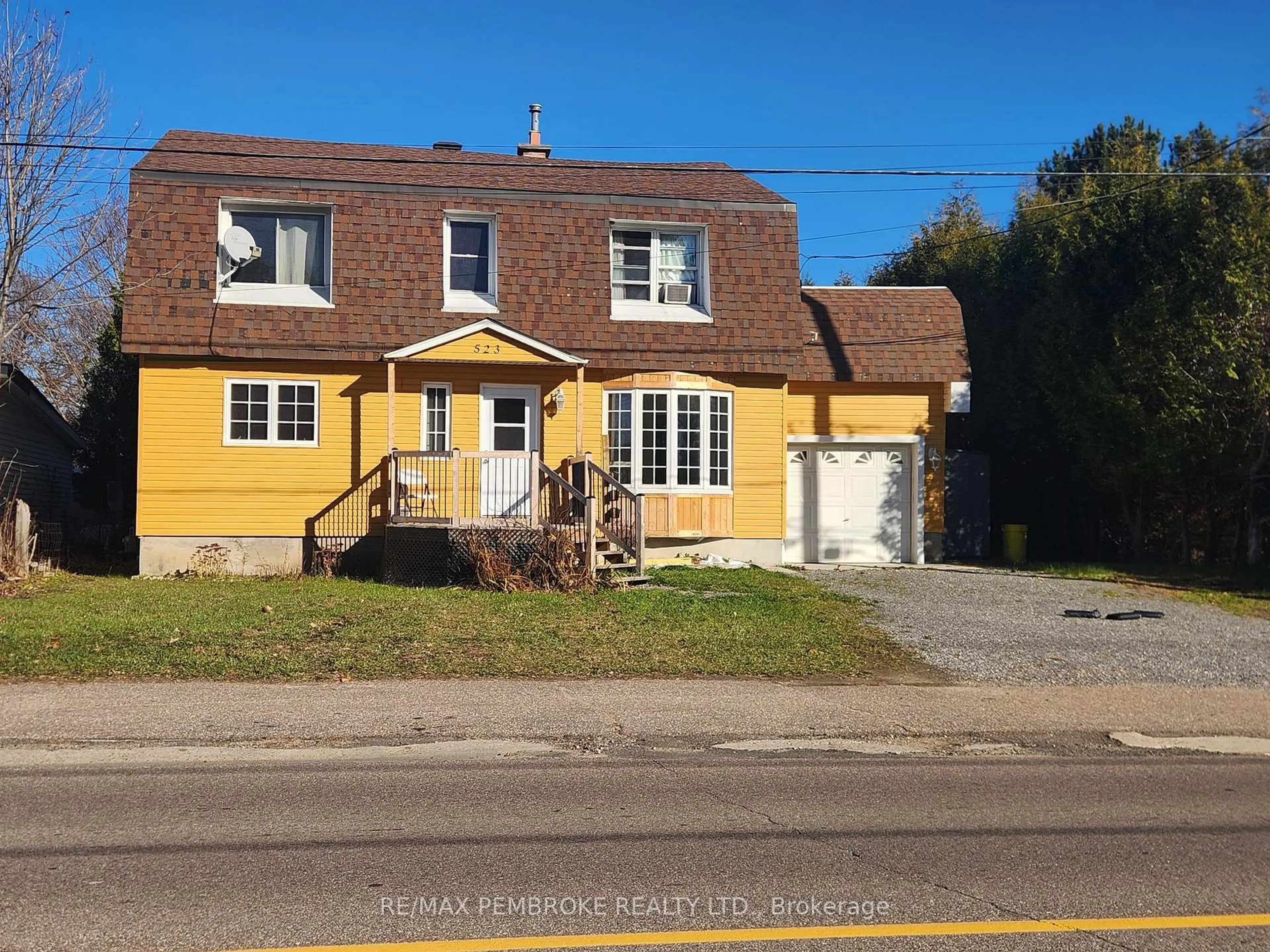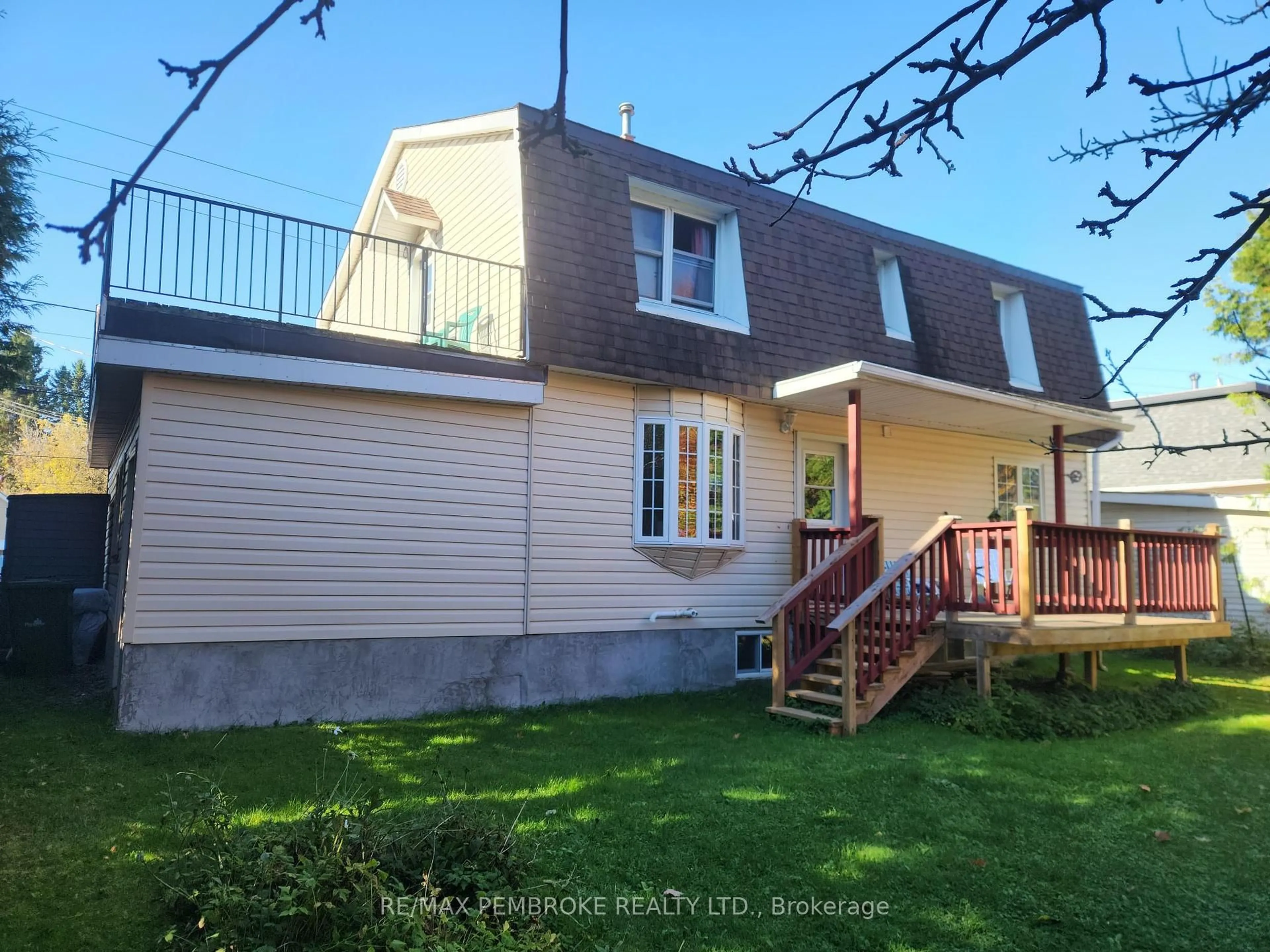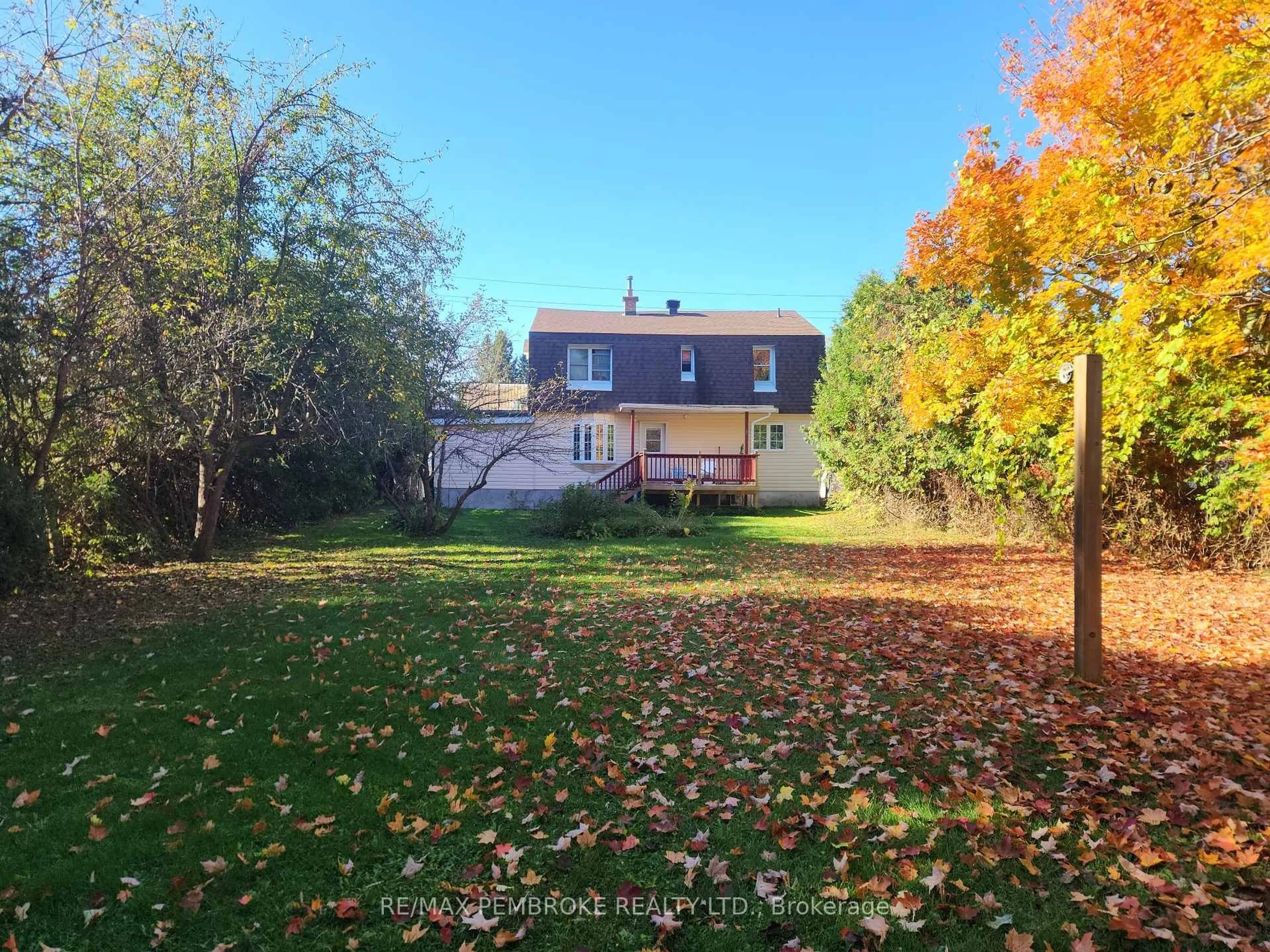523 Boundary Rd, Pembroke, Ontario K8A 6L7
Contact us about this property
Highlights
Estimated valueThis is the price Wahi expects this property to sell for.
The calculation is powered by our Instant Home Value Estimate, which uses current market and property price trends to estimate your home’s value with a 90% accuracy rate.Not available
Price/Sqft$230/sqft
Monthly cost
Open Calculator
Description
INVESTORS WANTED!! Welcome to 523 Boundary Rd E. Pembroke, Ontario. This Legally zoned positive cashflow earning TRIPLEX, units consist of, Two - 1 bedroom second level units and One - two bedroom main level unit. ALL units are tenanted and have been for some time. This property has been very well maintained. Features a DEEP mature lot, with no rear neighbors. The two bedroom unit is filled with natural light, features and open concept like floor plan with kitchen island and access/use of the entire back yard and deck, as well as the walk out basement & attached 1 car garage. Main floor shared laundry for all units. The second level features both one bedroom units, the larger unit has a roof top deck as well. Every unit has a 4 piece bathroom in them. Great opportunity to either start YOUR rental portfolio and/or add to YOUR existing one. 24hrs notice for showings & 24hrs irrevocable on ALL written offers.
Property Details
Interior
Features
Exterior
Features
Parking
Garage spaces 1
Garage type Attached
Other parking spaces 3
Total parking spaces 4
Property History
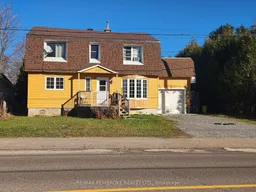 4
4