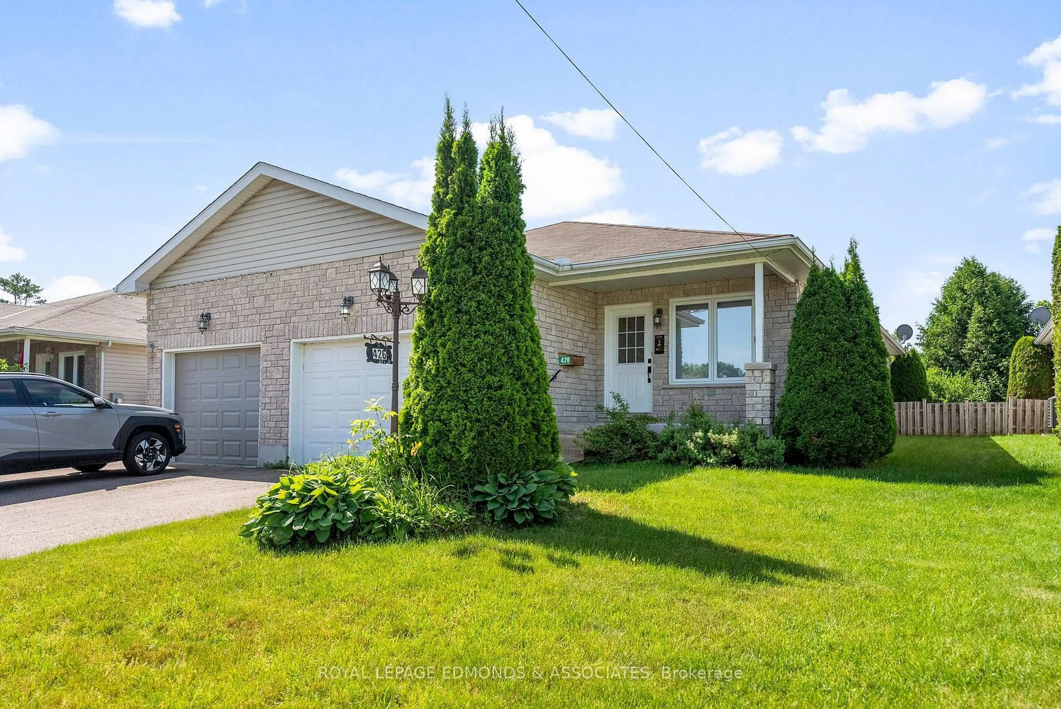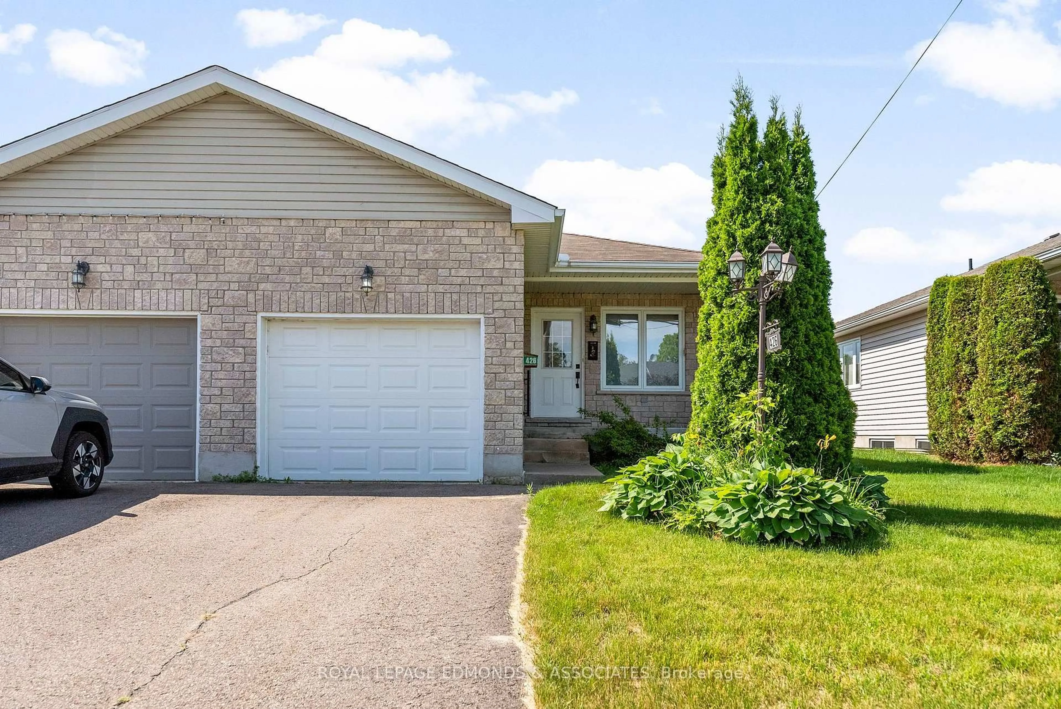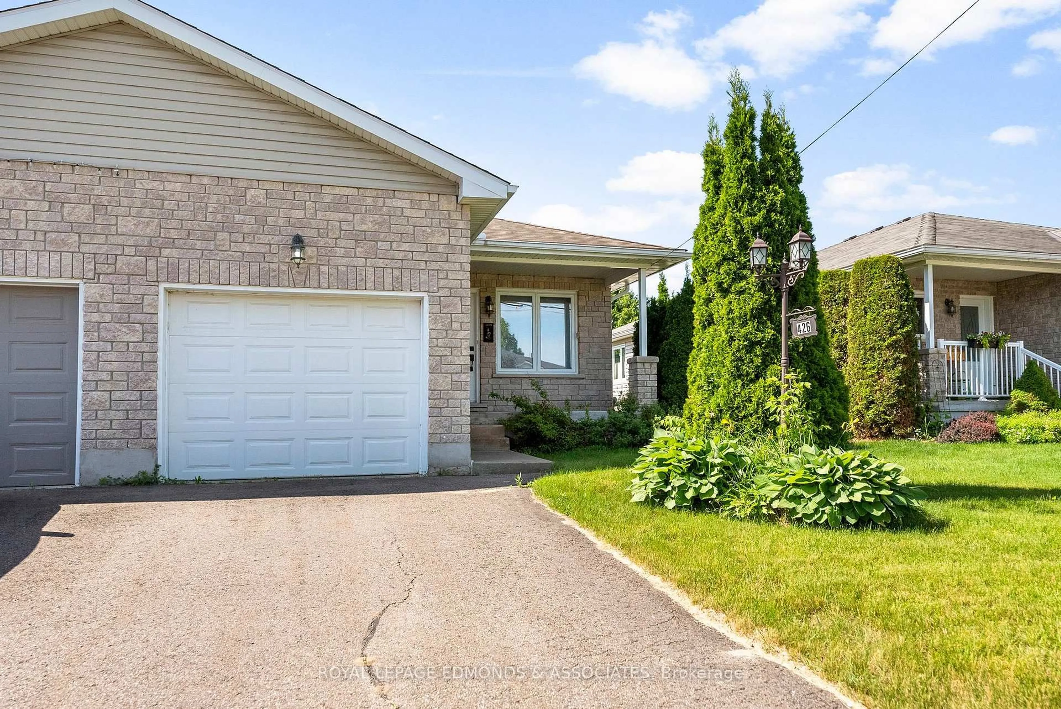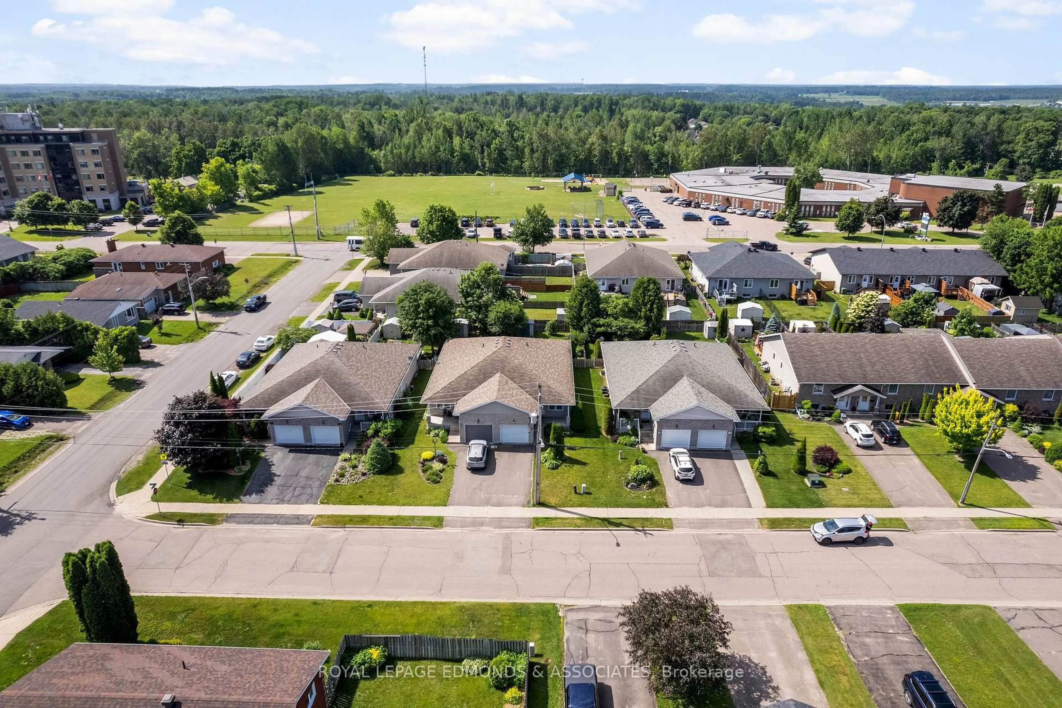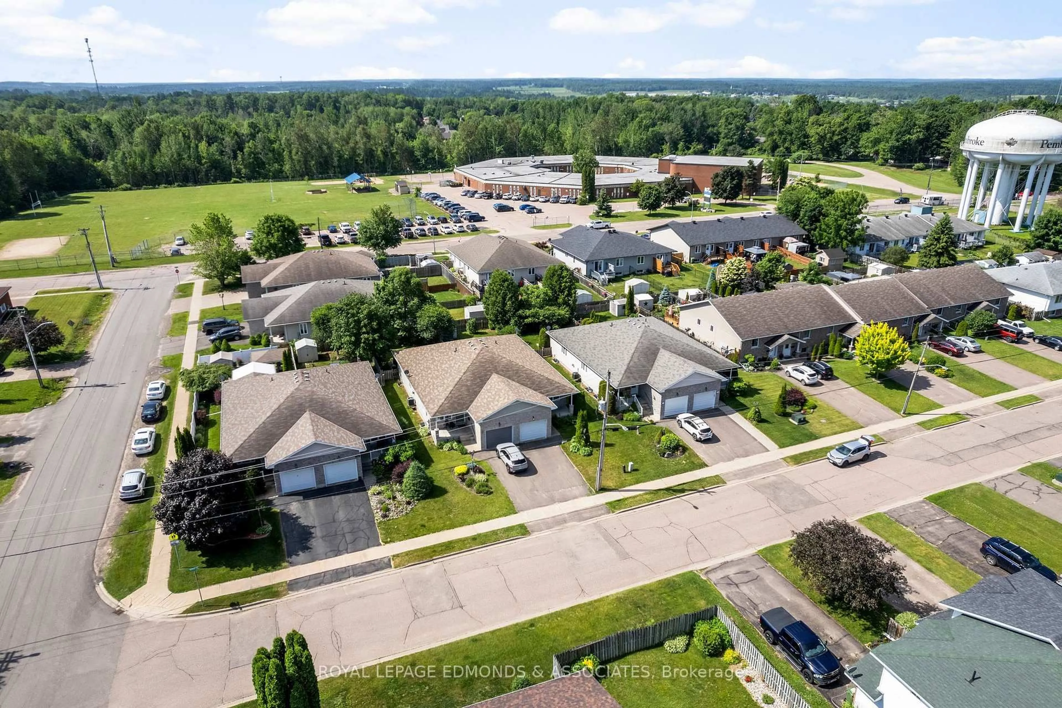426 Morris St, Pembroke, Ontario K8A 8N3
Contact us about this property
Highlights
Estimated ValueThis is the price Wahi expects this property to sell for.
The calculation is powered by our Instant Home Value Estimate, which uses current market and property price trends to estimate your home’s value with a 90% accuracy rate.Not available
Price/Sqft$335/sqft
Est. Mortgage$1,825/mo
Tax Amount (2024)$4,592/yr
Days On Market7 hours
Description
Looking to downsize! This lovely semi-detached home is located on a quiet street in Pembroke's east end close to all amenities. You will love this home's bright and airy open concept living space with beautiful hardwood floors throughout the main level. The kitchen features an island, maple cabinets and comes with all appliances . The primary bedroom features a generous sized walk-in closet. The second bedroom/den with patio doors opens onto a private deck area and fully fenced backyard. For those with mobility issues you can descend via a chairlift to the lower level to a sprawling rec room, a very spacious 3rd bedroom, 3pc bathroom, laundry room , utility room and a smaller storage room. The attached single car garage has easy access to the main floor for easy convenience. Make your next move to this home! 24hr irrevocable on all offers!
Property Details
Interior
Features
Main Floor
Kitchen
3.7 x 2.3Primary
4.6 x 3.52nd Br
3.3 x 3.2Living
7.7 x 3.5Exterior
Features
Parking
Garage spaces 1
Garage type Attached
Other parking spaces 2
Total parking spaces 3
Property History
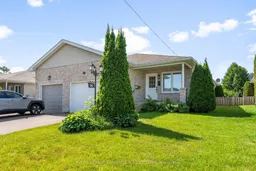 44
44
