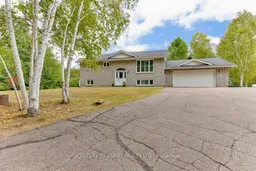Welcome to this solid stone home nestled on a private and beautifully treed 1.23 acre lot, in a quiet country neighbourhood. Offering the perfect blend of comfort, style, and outdoor living, this property is designed for both relaxation and entertaining. Step inside to find a spacious main floor featuring a huge master bedroom with double closets & garden doors to the backyard, an additional bedroom, a bright living room with custom blinds, a generous eat-in kitchen with oak cabinetry & peninsula, and a dining area with patio doors that lead to a fabulous two-tiered deck. The updated 5-piece main bathroom is a true retreat, complete with double sinks, a tiled shower and a relaxing air tub. The walk-out basement expands your living space with a huge rec room, three additional bedrooms or office, and a convenient 3-piece bath combined with stackable laundry units. An attached double garage with direct basement entry adds to the functionality of this home. Outside, your private backyard oasis awaits complete with a heated inground pool, expansive decking, firepit area, and gardens. Its the perfect spot for summer entertaining with family and friends. Many updates throughout including the propane furnace, AC unit and hot water tank in 2017, septic tank replaced in 2018, roof shingles replaced in 2014, pool liner replaced in 2021, and most windows were replaced in the past 10 years as well. There is a great children's park down the street, and this location is only minutes away from the Forest Lea ski trails, and it has quick access to highway 17 for commuters. With its privacy, space, and thoughtful updates, this property truly has it all. All Offers are required to have a 48 hour irrevocable.
Inclusions: Refrigerator, stove, dishwasher, washer & dryer, upright freezer, all pool equipment, water softener, all window blinds
 50
50


