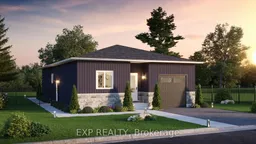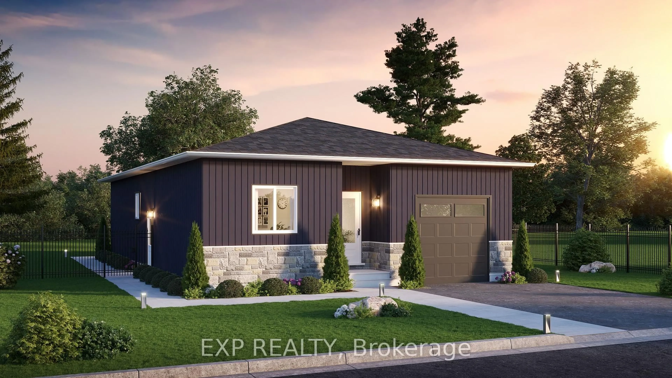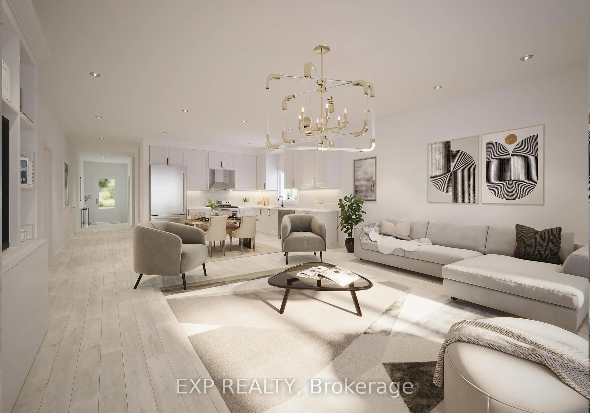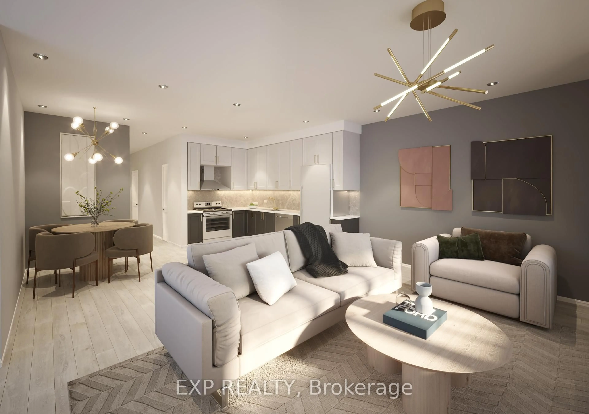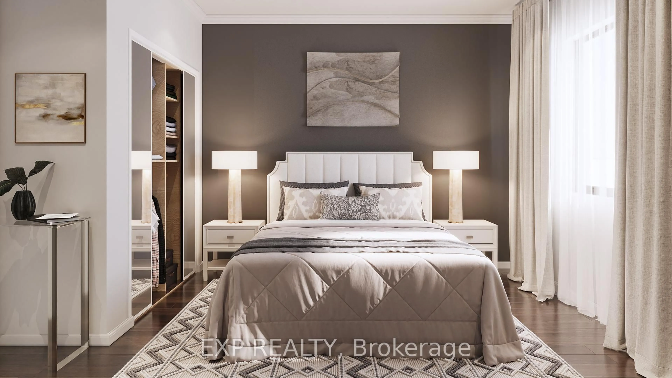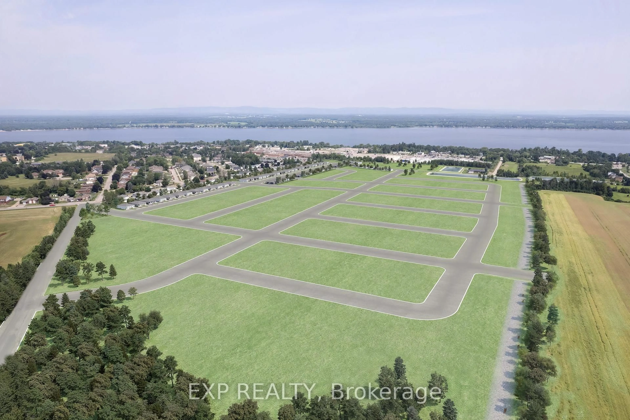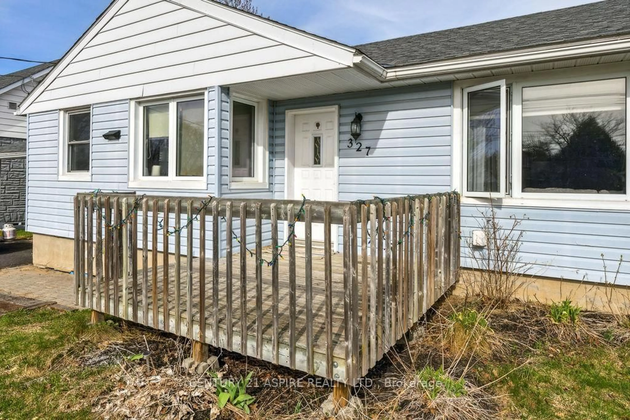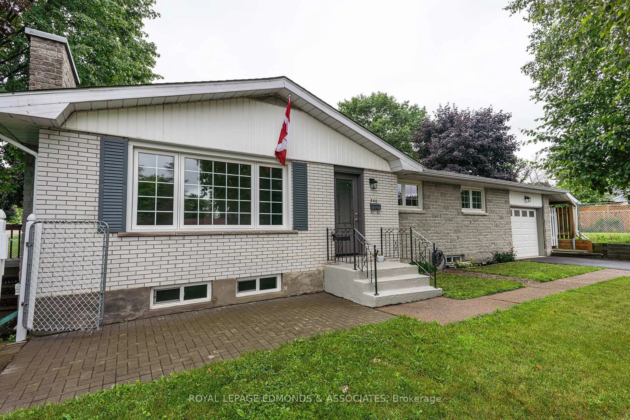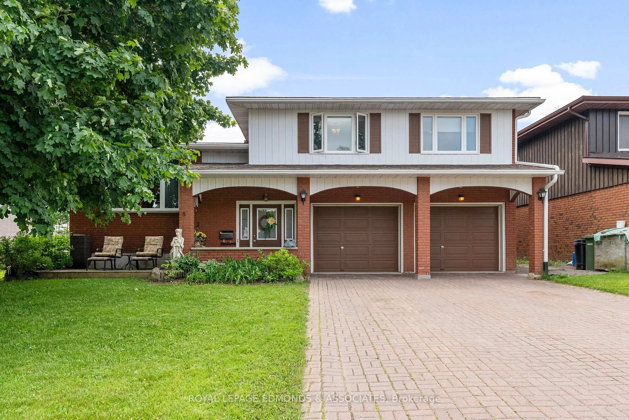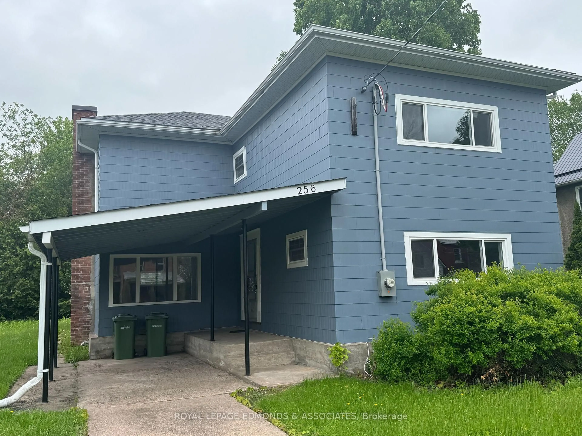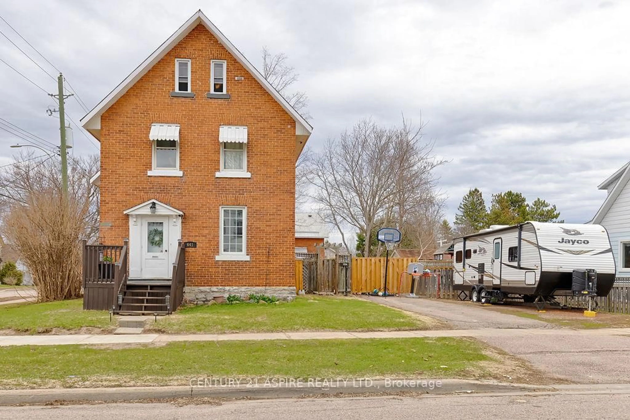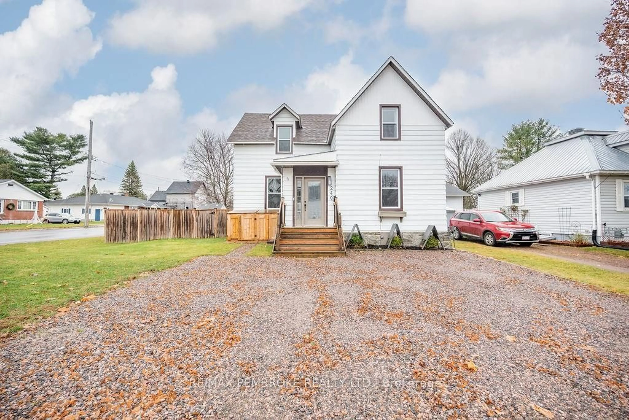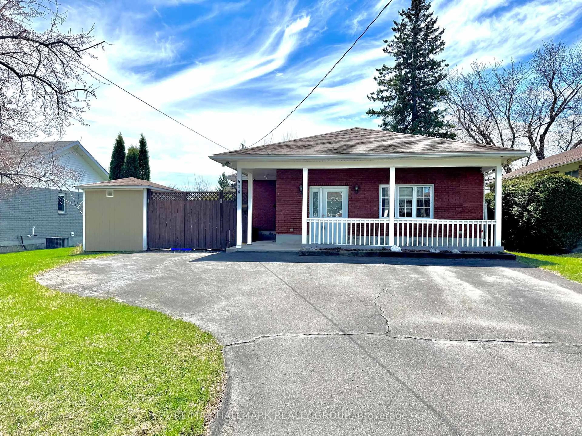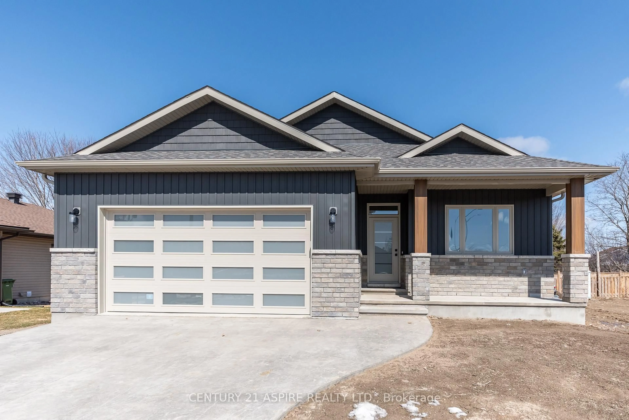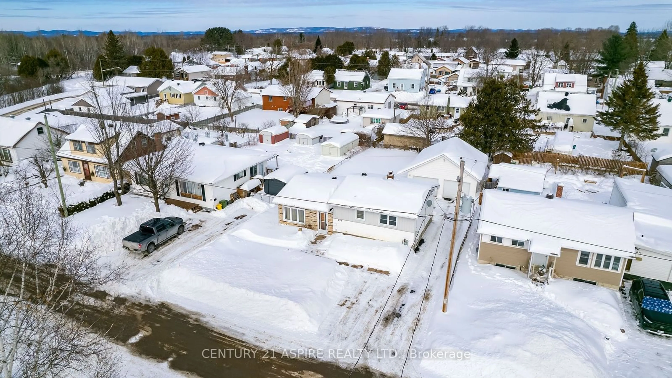39 Robinson Lane Lot#15, Laurentian Valley, Ontario K8A 7S1
Contact us about this property
Highlights
Estimated valueThis is the price Wahi expects this property to sell for.
The calculation is powered by our Instant Home Value Estimate, which uses current market and property price trends to estimate your home’s value with a 90% accuracy rate.Not available
Price/Sqft$354/sqft
Monthly cost
Open Calculator
Description
Welcome to the Riverstone Model by Riverview Homes a beautifully designed brand-new 3Bed/1Bath detached bungalow with 1273 sqft of modern living space and a garage. Step inside to an open-concept main floor, where a stylish kitchen flows seamlessly into the bright living and dining area. The three spacious bedrooms offer ample closet space, while the in-suite laundry adds everyday convenience. This home is packed with premium features, including 7 wide luxury vinyl plank flooring, mirrored sliding closet doors in the bedrooms and foyer, and sleek matte black hardware in the bathroom for a modern touch. Looking for extra space or rental potential? The unfinished lower level is yours to customize, featuring a separate entrance perfect for an income suite or in-law suite. Plus, the wood-finish basement stairs add a premium touch to future development. Amazing location! Steps to Pembroke mall, the Ottawa River, Fellowes High School, walking trails and parks. This is your chance to own a beautiful new home in a great location! Seller is offering to build SDU in basement for additional cost. Message us for more details! LIMITED TIME OFFER! 2-Year Rental Guarantee ($2400/Monthly)!
Property Details
Interior
Features
Main Floor
3rd Br
3.38 x 3.1Foyer
1.25 x 2.71Kitchen
5.18 x 3.04Living
4.96 x 4.75Exterior
Features
Parking
Garage spaces -
Garage type -
Total parking spaces 1
Property History
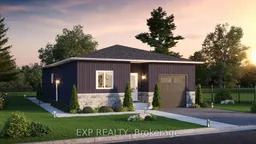 5
5