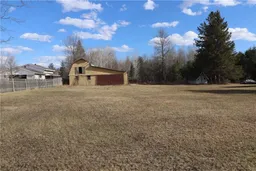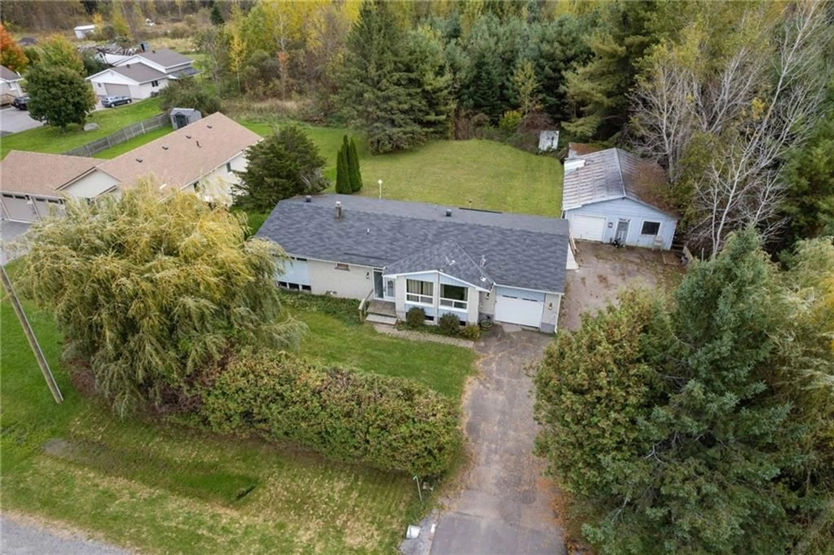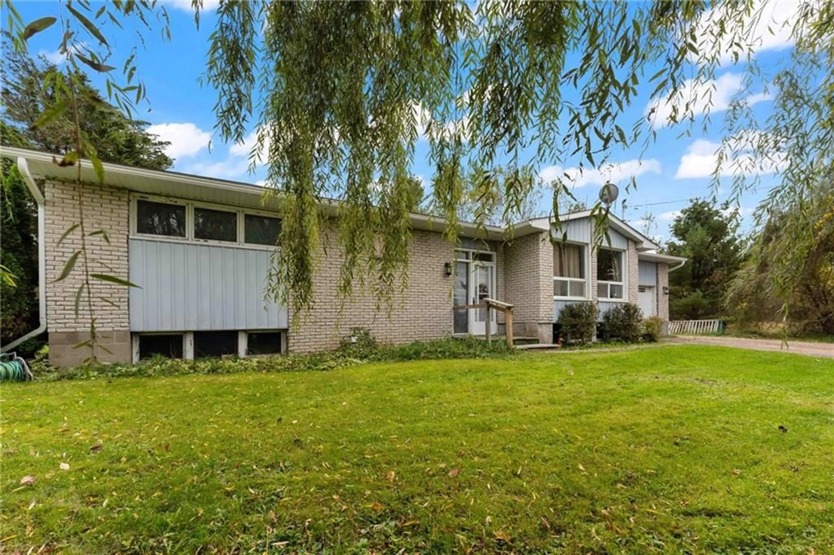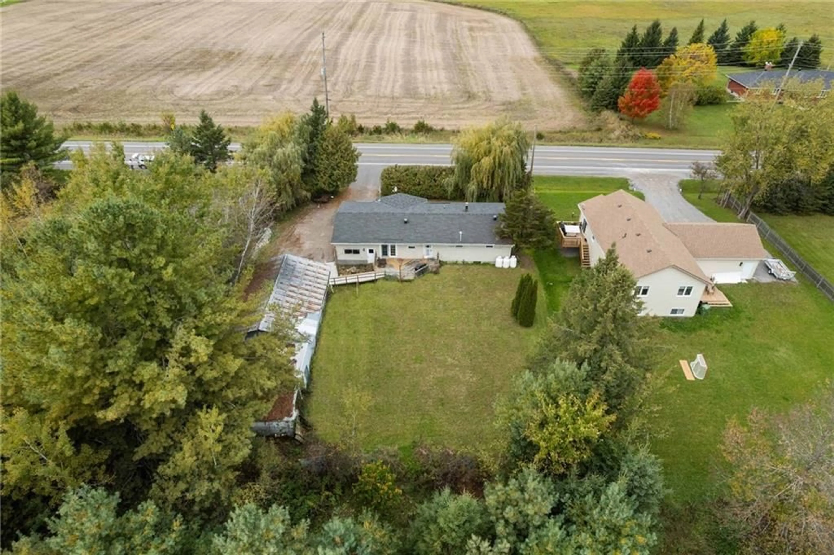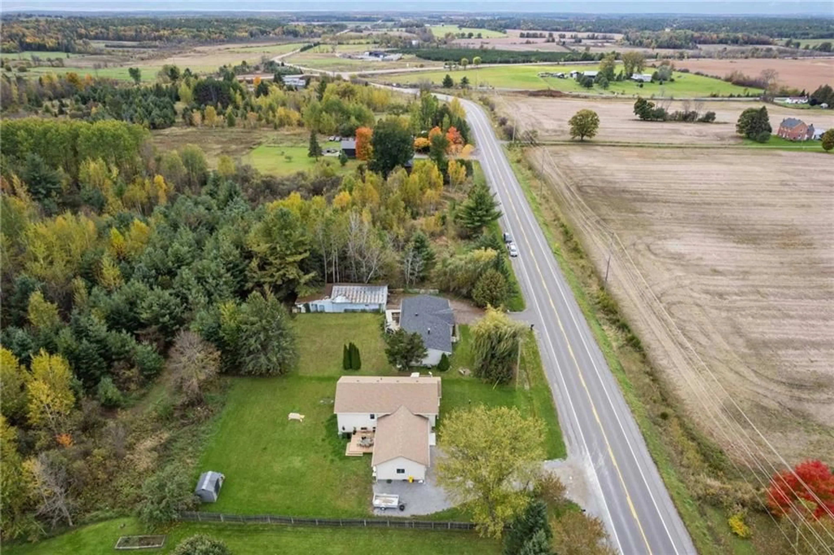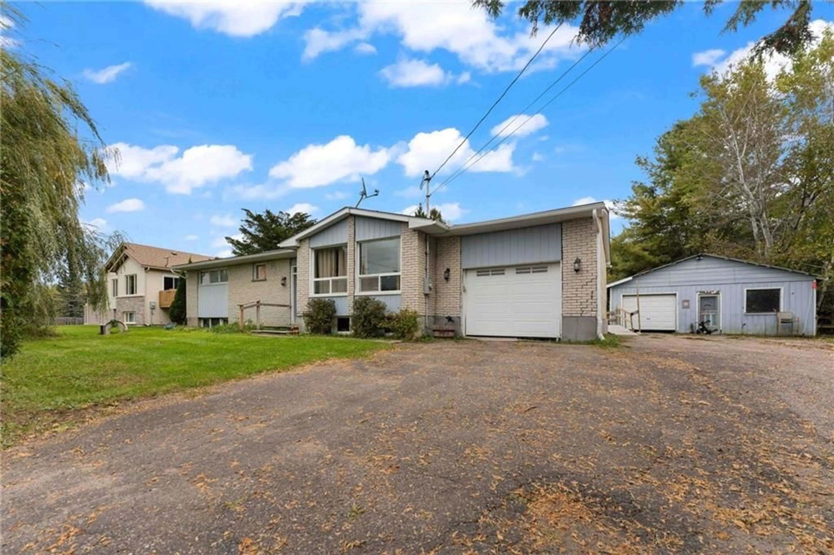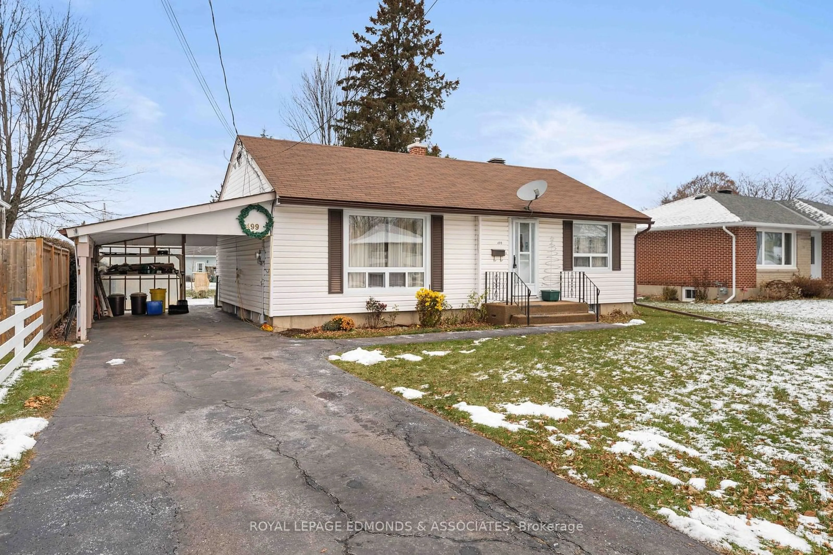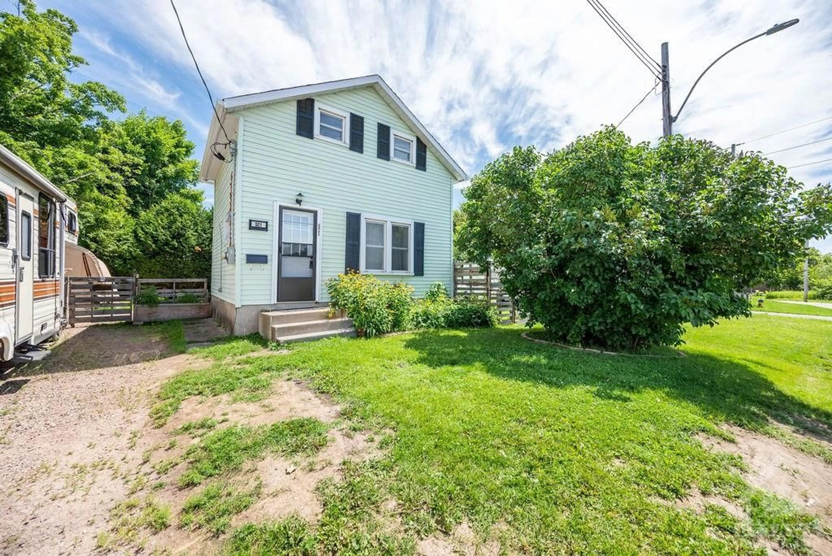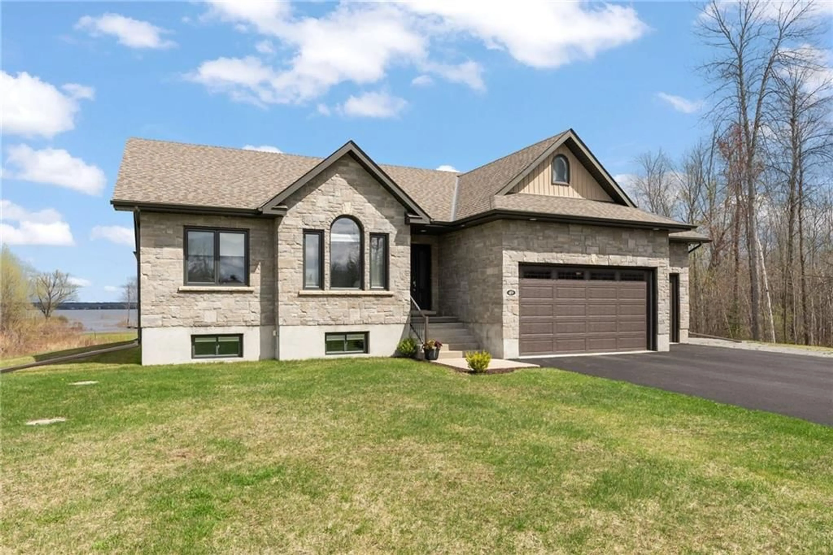375 WHITE WATER Rd, Pembroke, Ontario K8A 6W4
Contact us about this property
Highlights
Estimated ValueThis is the price Wahi expects this property to sell for.
The calculation is powered by our Instant Home Value Estimate, which uses current market and property price trends to estimate your home’s value with a 90% accuracy rate.Not available
Price/Sqft-
Est. Mortgage$1,374/mo
Tax Amount (2024)$2,329/yr
Days On Market91 days
Description
Welcome country living at this sprawling 3 bed, 1 bath, all brick bungalow with attached and detached garages! You will be amazed by the space this home and property offers! Walking in the front entrance you are greeted with a nice landing to the main and lower level. Up a few steps leads you to a central hallway bringing you to the massive living room with newer picture windows. Cute eat-in kitchen with newer patio doors to the back deck and convenient access to the single attached garage off these areas. Down the hall are 3 generous bedrooms and a big 5-pce bathroom. The lower-level features amazing space to add a 4th bedroom, rec-room, and or 2nd bathroom. Detached garage is HUGE, lots of room for big toys! Don’t forget about the beautiful farm views in the front and lush evergreen forest in the back! ALL NEW SEPTIC LAST YEAR! Roof - 5 Years Old. New Furnace in 2017/18. New front windows in living room & door in kitchen - 3 years ago. (Mandatory 24 hour irrevocable on all offers).
Property Details
Interior
Features
Main Floor
Kitchen
10'5" x 15'11"Living Rm
19'1" x 14'6"Bath 5-Piece
11'3" x 8'7"Primary Bedrm
13'4" x 14'10"Exterior
Features
Parking
Garage spaces 3
Garage type -
Other parking spaces 5
Total parking spaces 8
Property History
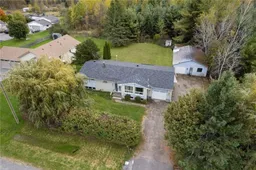 28
28