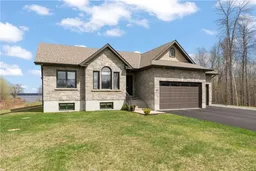Sold 136 days Ago
49 HERON Dr, Pembroke, Ontario K8A 8N9
•
•
•
•
Sold for $···,···
•
•
•
•
Contact us about this property
Highlights
Estimated ValueThis is the price Wahi expects this property to sell for.
The calculation is powered by our Instant Home Value Estimate, which uses current market and property price trends to estimate your home’s value with a 90% accuracy rate.Login to view
Price/SqftLogin to view
Est. MortgageLogin to view
Tax Amount (2023)Login to view
Sold sinceLogin to view
Description
Signup or login to view
Property Details
Signup or login to view
Interior
Signup or login to view
Features
Heating: Forced Air
Cooling: Central Air Conditioning
Basement: Full, Partly Finished
Exterior
Signup or login to view
Features
Lot size: 5,719 SqM
Parking
Garage spaces 3
Garage type -
Other parking spaces 5
Total parking spaces 8
Property History
Aug 27, 2024
Sold
$•••,•••
Stayed 116 days on market 30Listing by oreb®
30Listing by oreb®
 30
30Property listed by ROYAL LEPAGE EDMONDS & ASSOCIATES, Brokerage

Interested in this property?Get in touch to get the inside scoop.
