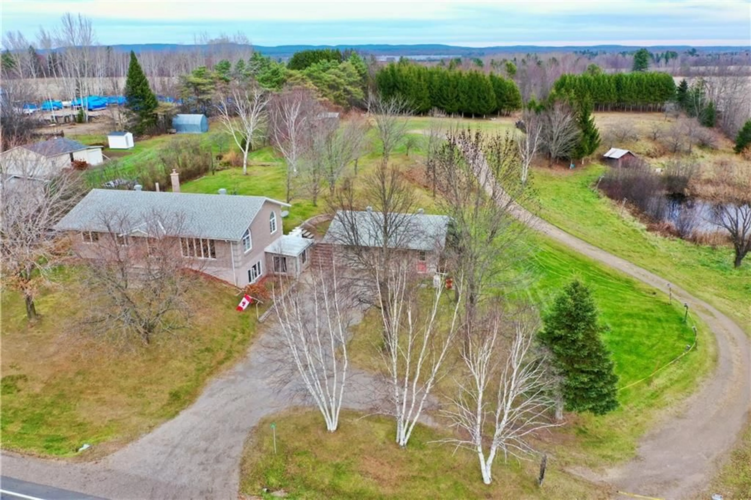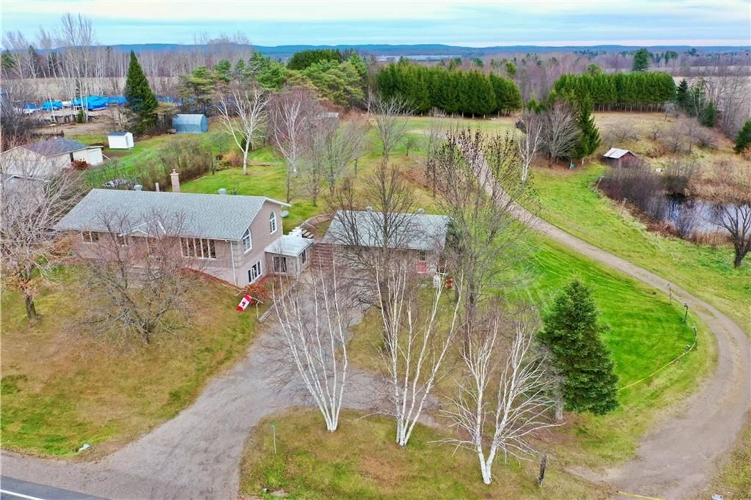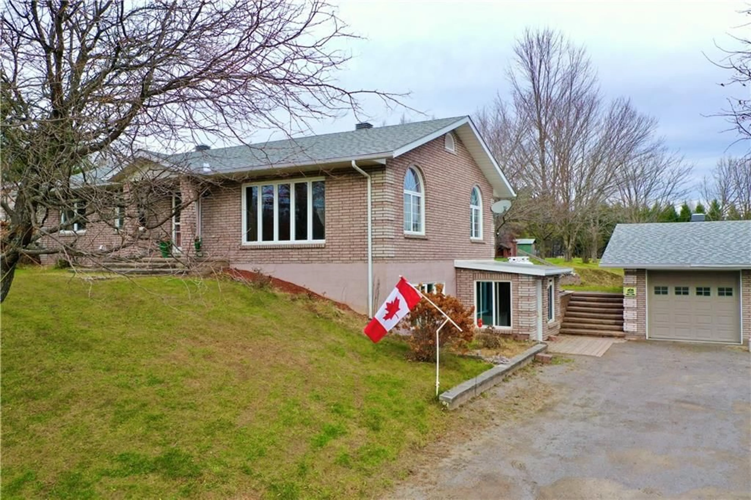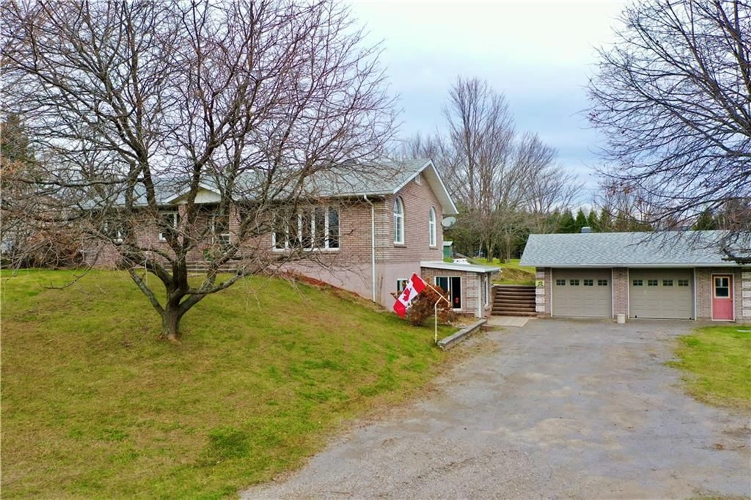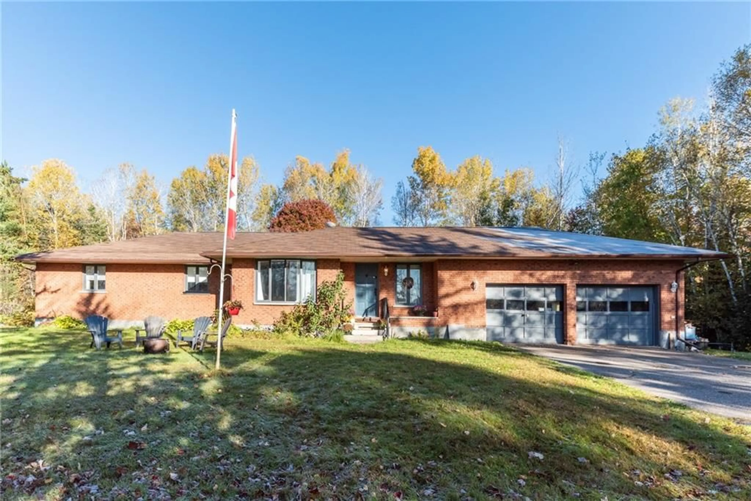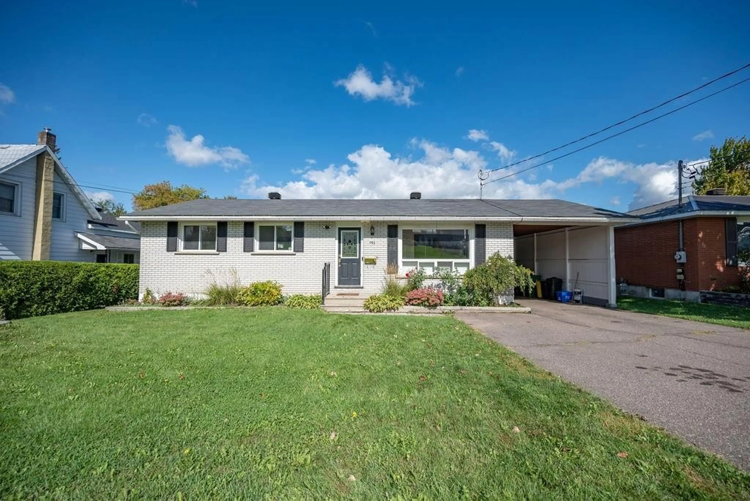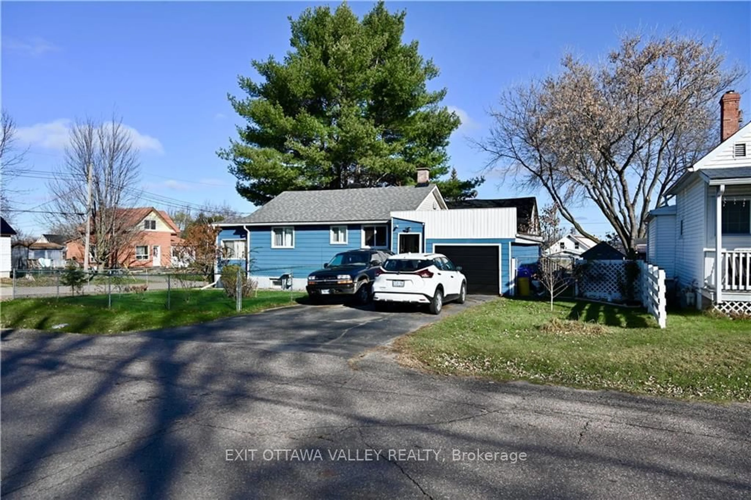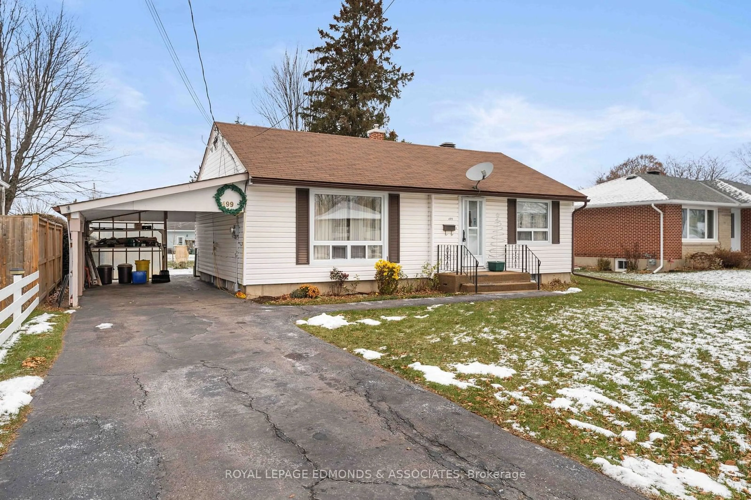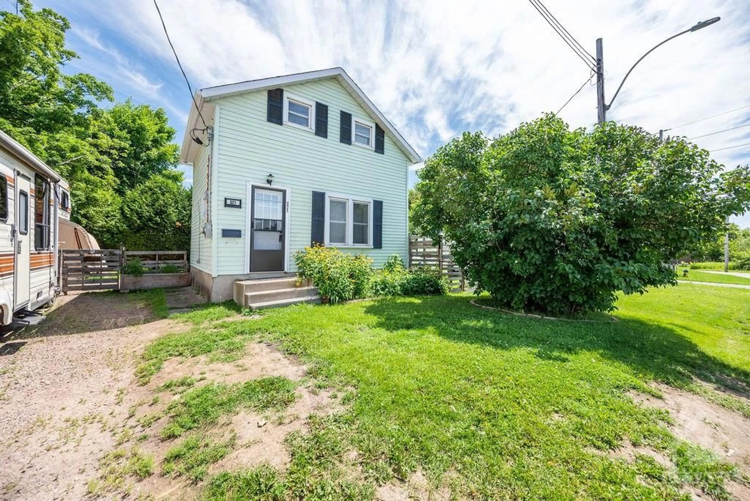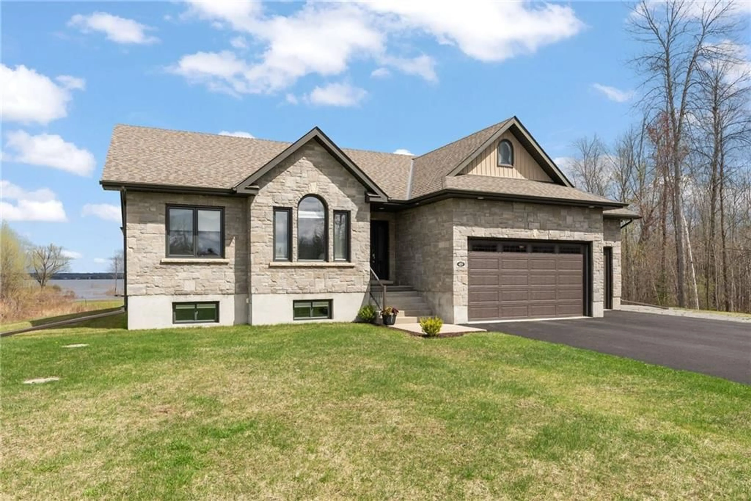3546 B LINE Rd, Pembroke, Ontario K8A 6W7
Contact us about this property
Highlights
Estimated ValueThis is the price Wahi expects this property to sell for.
The calculation is powered by our Instant Home Value Estimate, which uses current market and property price trends to estimate your home’s value with a 90% accuracy rate.Not available
Price/Sqft-
Est. Mortgage$3,006/mo
Tax Amount (2024)$2,761/yr
Days On Market56 days
Description
Welcome to your dream home—a charming brick bungalow nestled on over 4 acres of picturesque, park-like grounds, complete with a tranquil pond. Located in an ideal setting, this property offers the perfect balance of serenity and convenience, just minutes away from both Pembroke and Petawawa. Step inside to discover a warm and inviting living space accentuated by gleaming hardwood floors and expansive windows that flood the home with natural light. Whether you're entertaining guests or enjoying a quiet evening, the bright and airy atmosphere is sure to delight. One of the standout features of this beautiful home is the three-season sunroom, with stunning views of your expansive backyard. The walk-out basement offers additional potential living space, extending your options for customization to fit your unique needs. Outside, the detached double garage is complemented by a loft, providing ample storage and ideal versatility for your hobbies or tools.
Property Details
Interior
Features
Main Floor
Kitchen
12'11" x 13'7"Living Rm
12'2" x 25'3"Dining Rm
10'1" x 14'2"Bath 4-Piece
7'11" x 11'11"Exterior
Features
Parking
Garage spaces 2
Garage type -
Other parking spaces 8
Total parking spaces 10
Property History
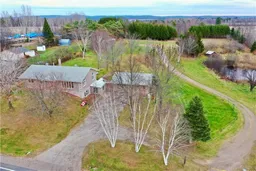 30
30
