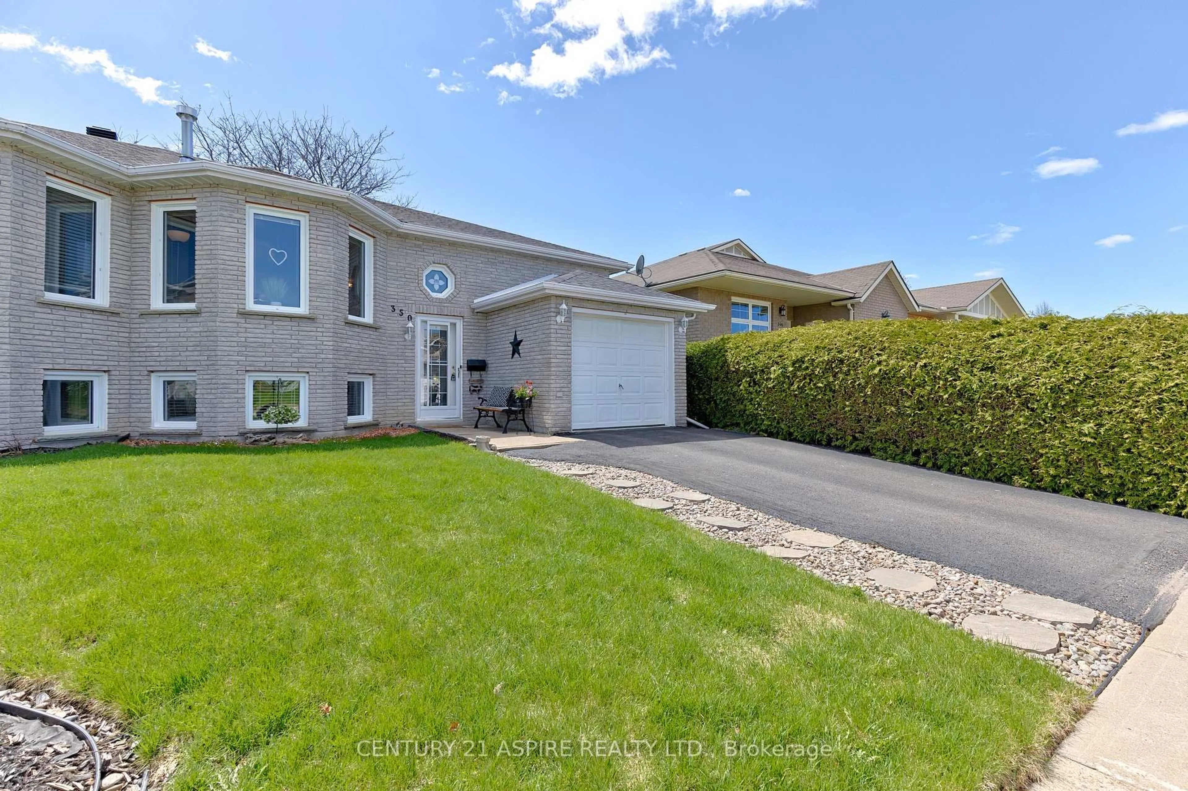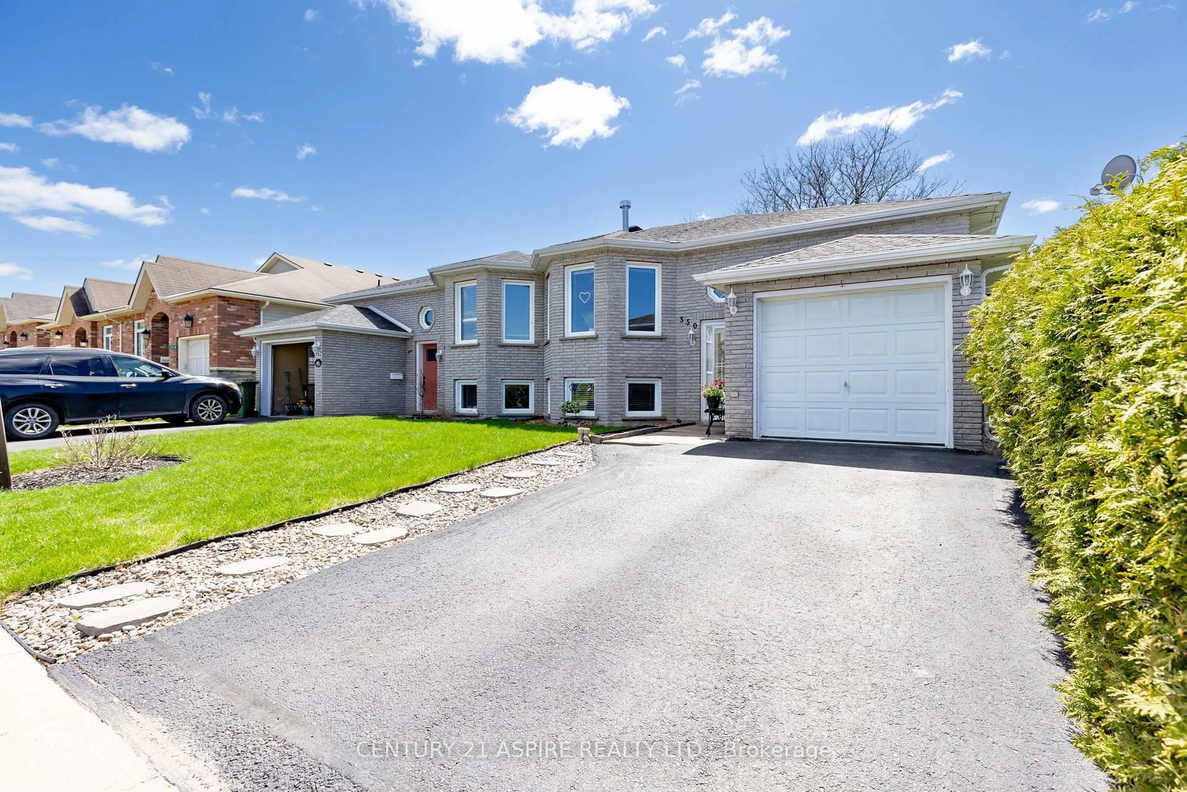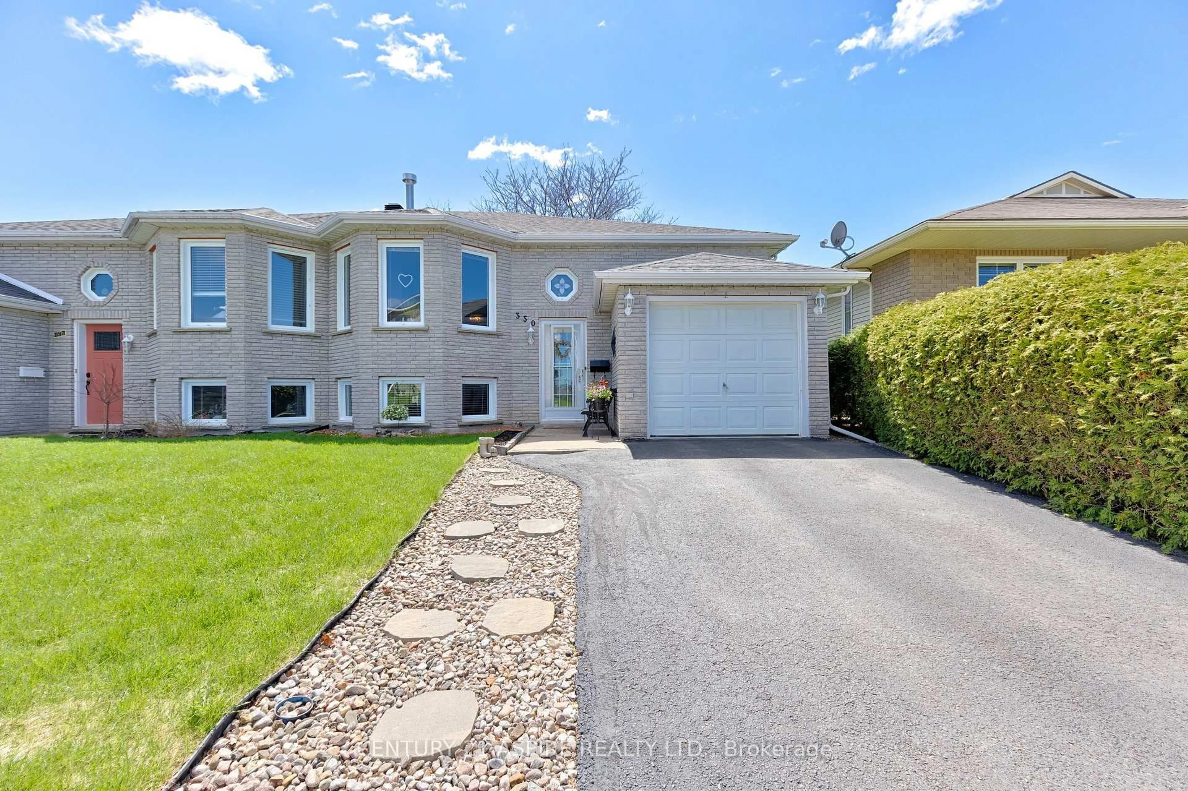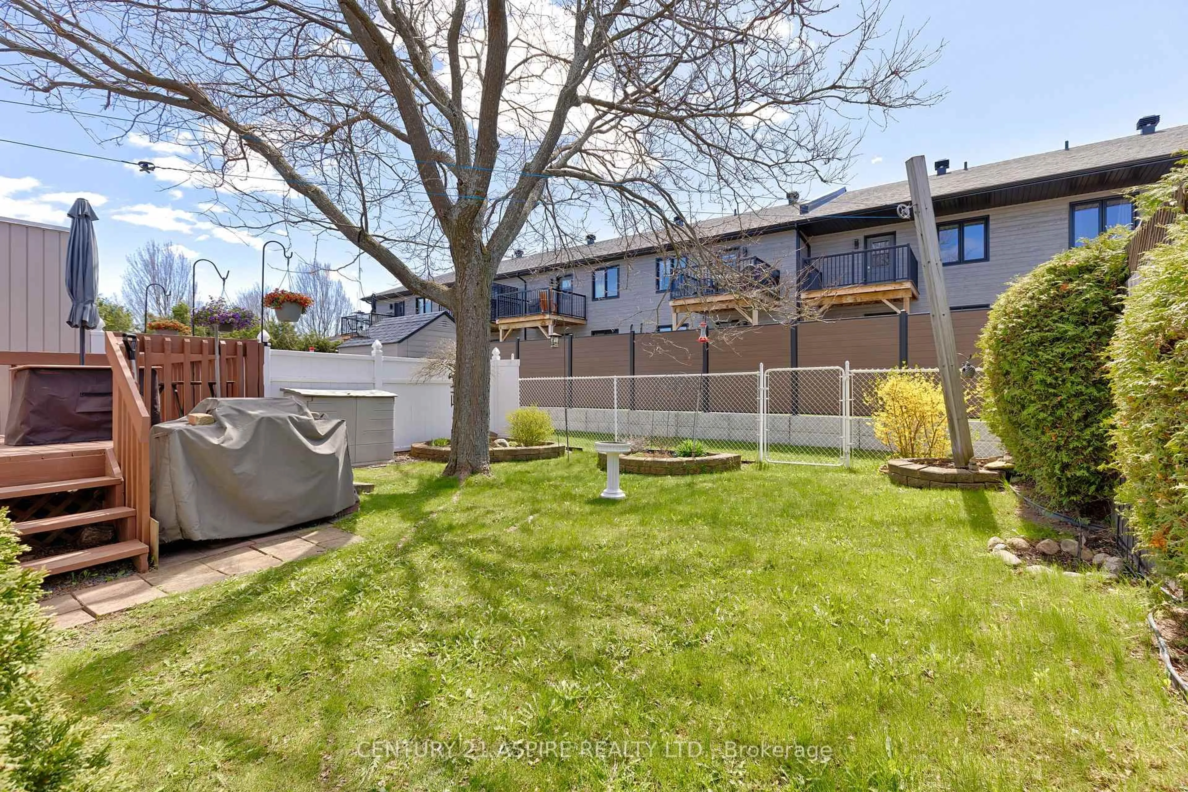350 Matheson Dr, Pembroke, Ontario K8A 8L9
Contact us about this property
Highlights
Estimated ValueThis is the price Wahi expects this property to sell for.
The calculation is powered by our Instant Home Value Estimate, which uses current market and property price trends to estimate your home’s value with a 90% accuracy rate.Not available
Price/Sqft$467/sqft
Est. Mortgage$1,717/mo
Tax Amount (2024)$4,084/yr
Days On Market1 day
Description
This well maintained 3 bedroom, 2 bathroom semi-detached home is move in ready and waiting for you to make it yours! Walking distance to schools and shopping; just steps away from the East End Mall. The main level features newly installed vinyl plank flooring in the living room and dining area and a lovely gas fireplace to keep it feeling warm and cozy. The kitchen boasts a ceramic tile floor, tile back splash, plenty of room for a kitchen table and appliances included (fridge and stove are recent). Garden doors lead off the kitchen onto the back deck and fenced in yard. The primary bedroom is a comfortable size, and offers a double closet and a cheater door into the main bathroom. This bathroom is three piece with a deep jetted tub. A second bedroom with double closet completes this level. The lower level is spacious with lots of natural light and plenty of room for gatherings. The family room has a gas stove fireplace; a great place to curl up and read a book! Down here you will also find another full bathroom and a utility room/combined laundry; washer, dryer and freezer are included! The attached garage is convenient for parking and tools. Tastefully decorated and can be available for a quick closing; make 350 Matheson Drive your new address!
Property Details
Interior
Features
Lower Floor
Utility
3.36 x 3.8Family
7.45 x 3.45Combined W/Br
Sitting
2.89 x 3.73Fireplace
3rd Br
5.37 x 3.41Exterior
Features
Parking
Garage spaces 1
Garage type Attached
Other parking spaces 1
Total parking spaces 2
Property History
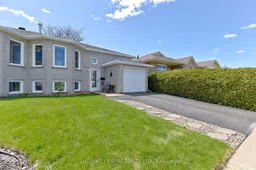 41
41
