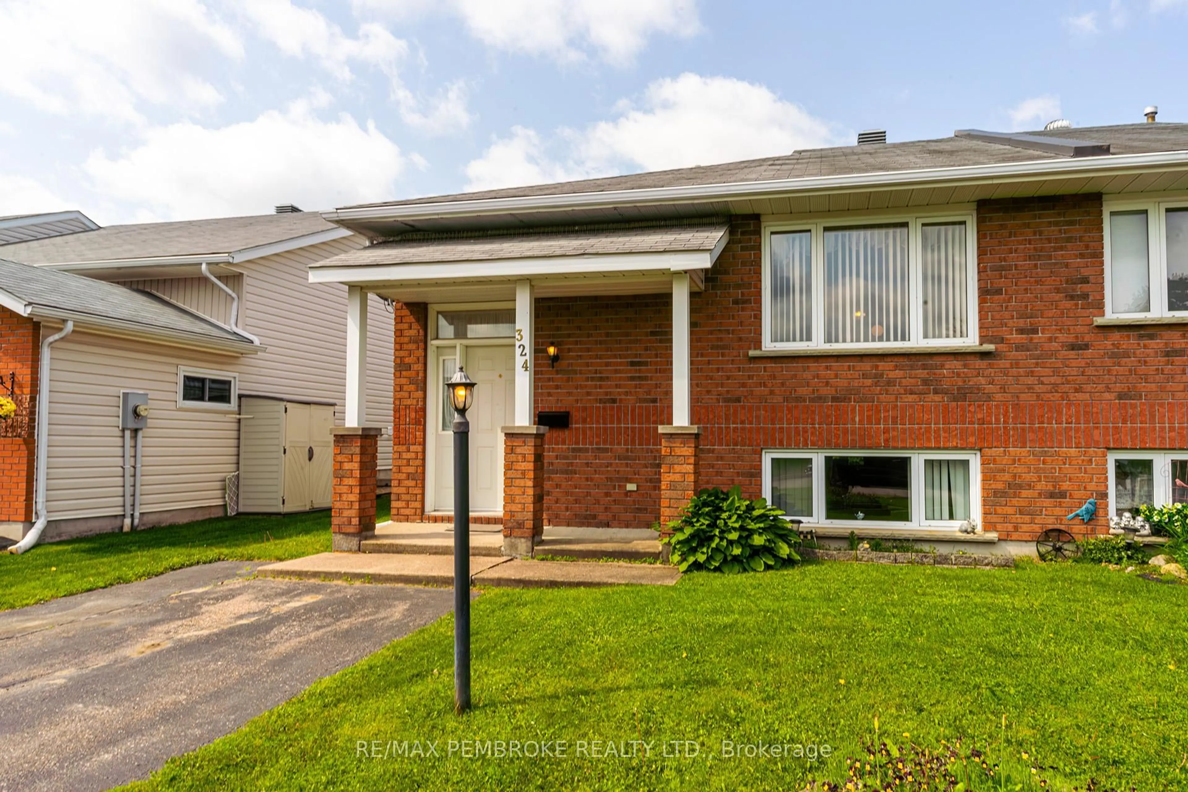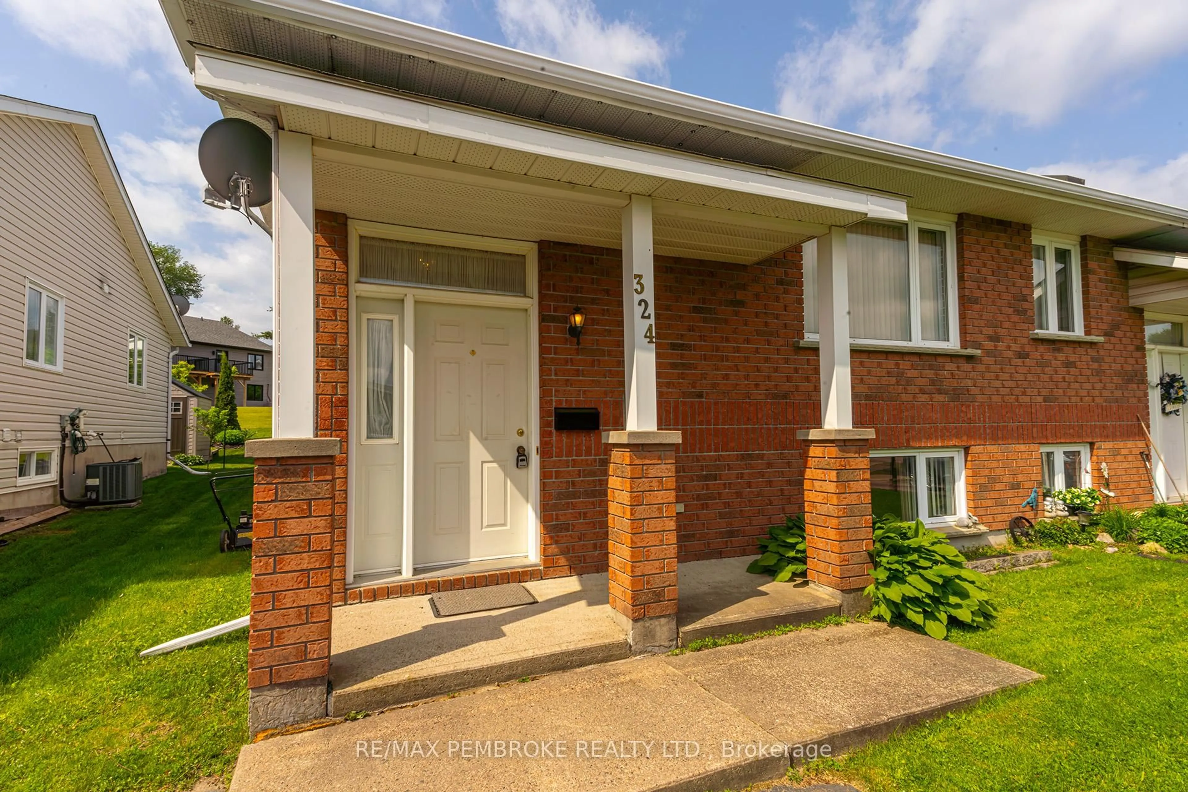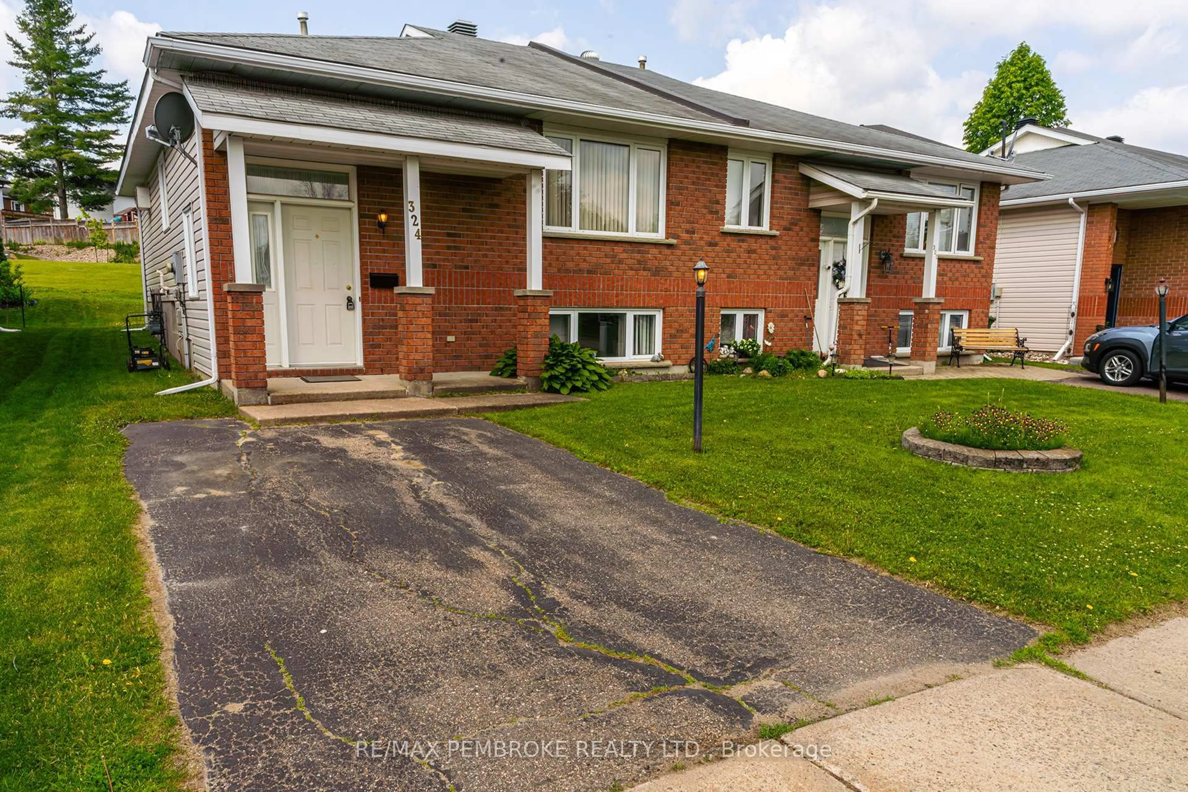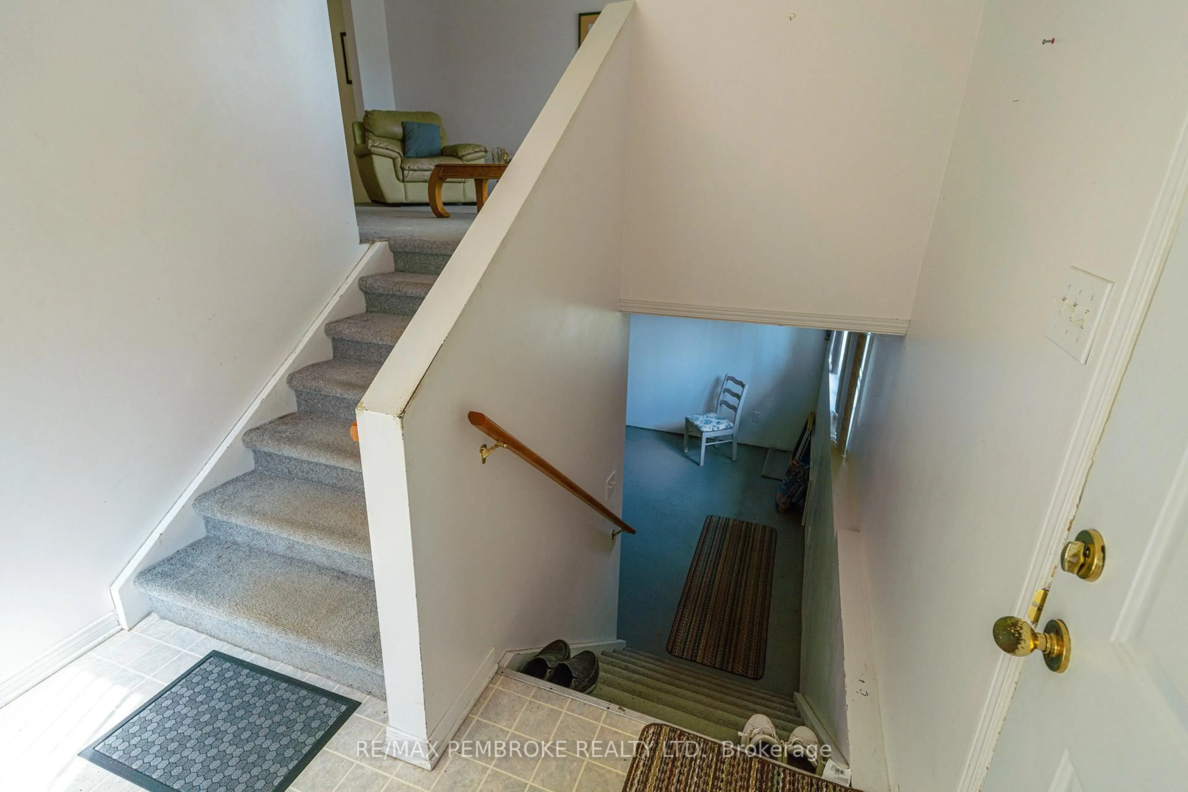324 Matheson Dr, Pembroke, Ontario K8A 8M2
Contact us about this property
Highlights
Estimated valueThis is the price Wahi expects this property to sell for.
The calculation is powered by our Instant Home Value Estimate, which uses current market and property price trends to estimate your home’s value with a 90% accuracy rate.Not available
Price/Sqft$362/sqft
Monthly cost
Open Calculator
Description
Charming and move-in ready, this semi-detached two-bedroom, one-bath bungalow in Pembroke's desirable East End offers the perfect blend of comfort and potential. Featuring a bright, open-concept floor plan with a spacious living area and formal dining room, LARGE hardwood kitchen with peninsula and main floor laundry, make this home is ideal for everyday living and entertaining. Enjoy the private backyard deck perfect for summer barbecues or quiet relaxation. The paved driveway adds convenience, while the oversized, partly-finished basement offers endless possibilities. Whether you're looking to create additional bedrooms, a second bathroom, or a personalized rec room space, the lower level is ready for your vision. Ideal for first-time buyers, downsizers, or investors. Walking distance to the Pembroke Mall with all your shopping and entertainment needs. NEW flooring in kitchen & dining room 2025. Don't miss out on this fantastic opportunity! 24hrs irrevocable on all written offers. QUICK closing is available.
Property Details
Interior
Features
Main Floor
Br
2.89 x 3.07Kitchen
3.17 x 6.12Living
4.19 x 5.28Primary
3.65 x 2.89Exterior
Features
Parking
Garage spaces -
Garage type -
Total parking spaces 2
Property History
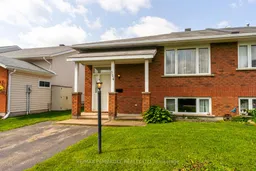 28
28
