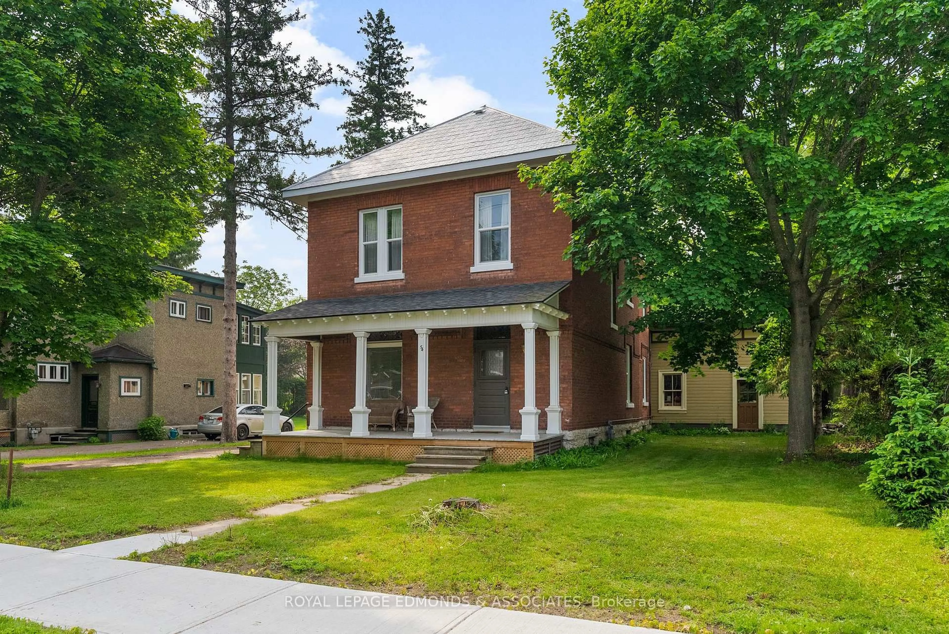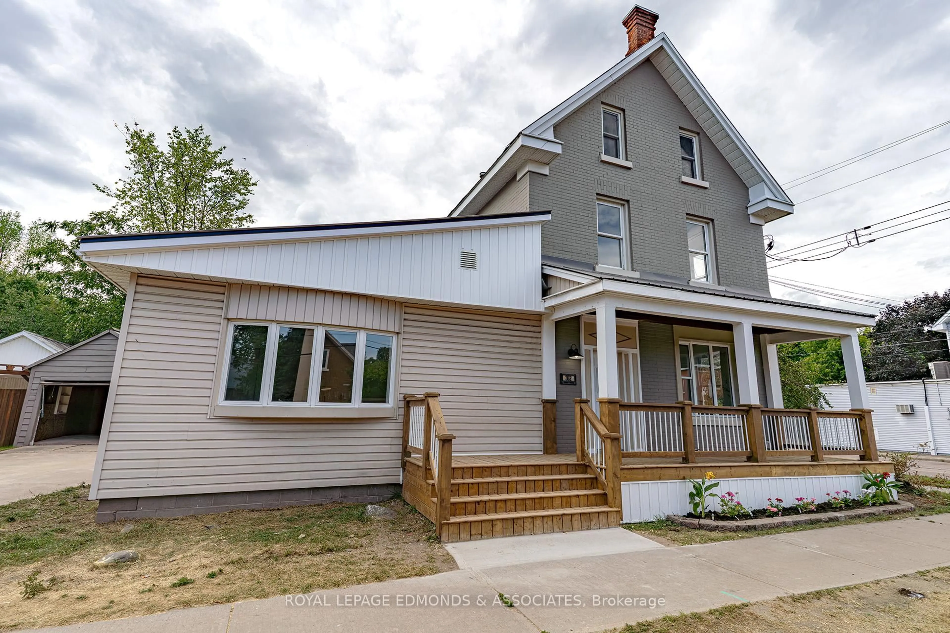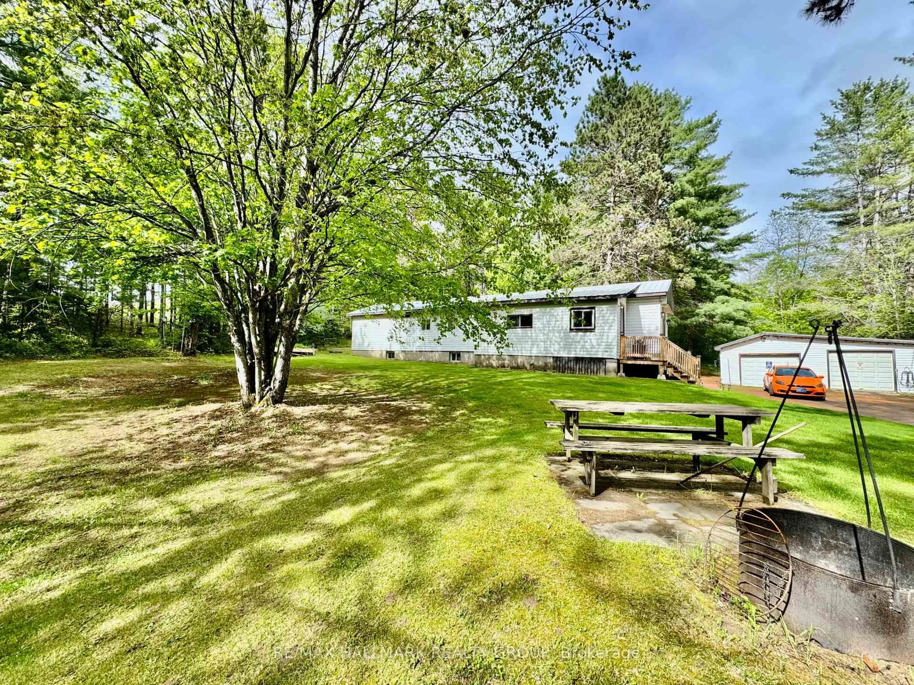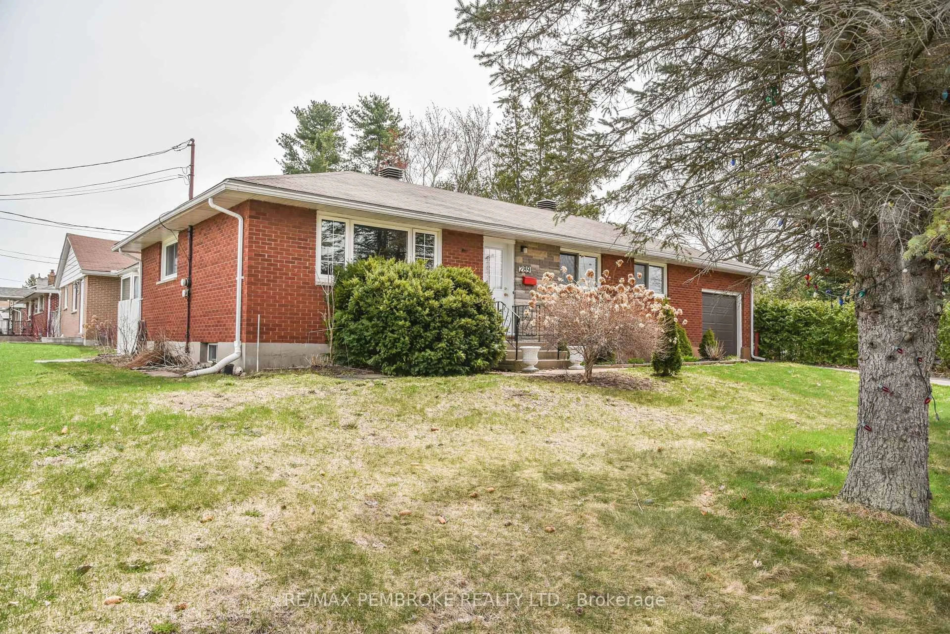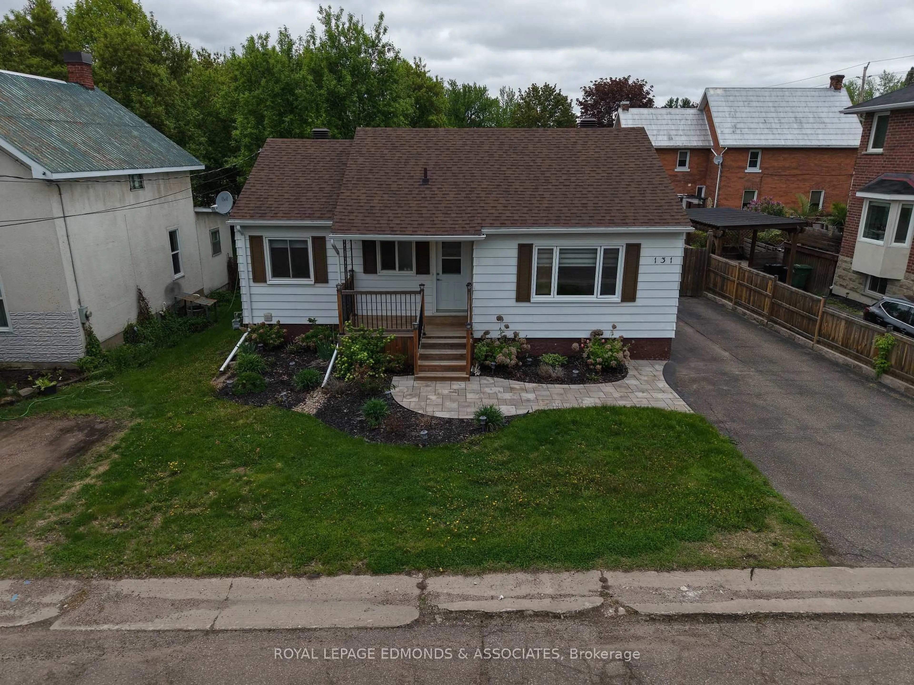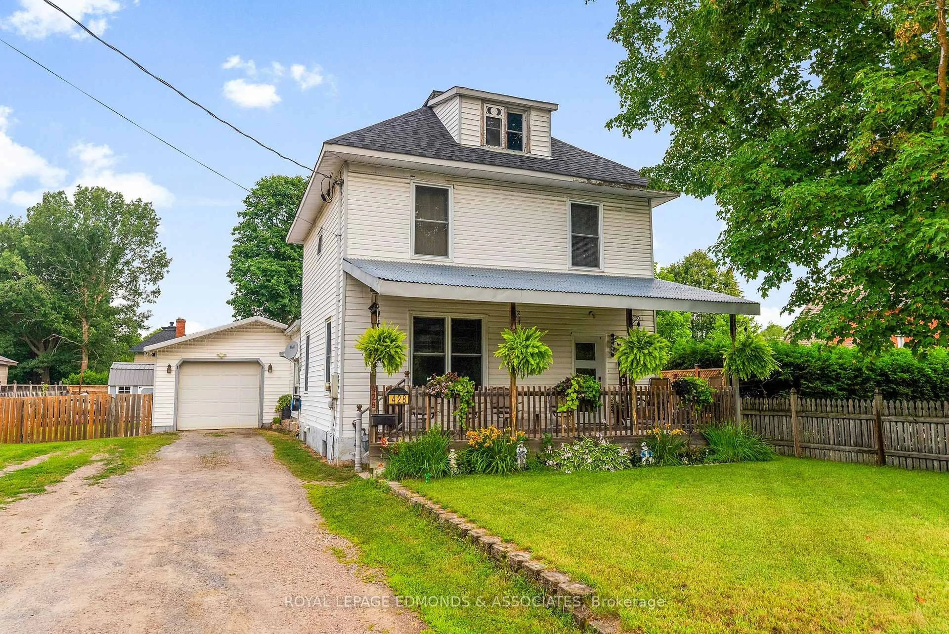Welcome to your next chapter where simple moments shine. This well-cared-for bungalow offers more than just a place to live, it offers a lifestyle rooted in comfort, simplicity, and connection. Located in a well-established east end neighborhood, you're just moments from shopping, restaurants, parks, schools, and places of worship, everything you need within easy reach. Inside, you'll find a thoughtfully laid-out home with three bedrooms and one and a half bathrooms, perfect for those looking to right-size or put down roots. The kitchen is functional and efficient, flowing easily into a spacious living room that's ideal for everyday living and gathering with loved ones. Generous windows throughout the home allow natural light to pour in, creating a warm and inviting atmosphere from morning to night. The unfinished basement offers a blank canvas, ready to be shaped into whatever you need, be it a home office, workshop, rec room, or additional storage. Step outside and enjoy a peaceful front porch, where mornings begin with a cup of coffee and the hum of the neighborhood waking up. Out back, the quiet yard invites you to slow down, perhaps with a good book, the sound of birdsong, or laughter shared with friends on a summer evening. Whether you're starting out, downsizing, or simply searching for a space to make your own, this home is a place where new memories can bloom.
Inclusions: Refrigerator; Stove; Dishwasher; Washer; Dryer
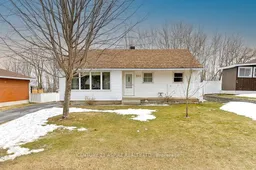 26
26

