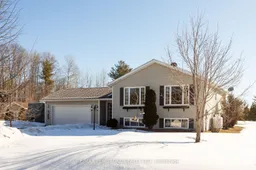Welcome to this bright and well-maintained 4 bedroom, 3 bathroom home, ideally located in sought-after Laurentian Valley. Offering a perfect blend of seclusion and convenience, this home is ready for you to move in and start creating memories. Upon entering, you'll be impressed by the bright, open living spaces filled with natural light. The spacious living room is perfect for relaxing or entertaining guests, while the kitchen features ample counter space, modern appliances, and a cozy dining area. The master bedroom is generously sized, offering a peaceful retreat, while the additional three bedrooms provide plenty of space for family, guests, or a home office. 3 bathrooms, including an ensuite to relax in your corner soaker tub while you gaze through your double corner windows. The Krause Subdivision remains one of my favorite, with large lots and mature trees, you gain all the privacy and peace without the commute. It's the perfect place to call home. Approximate ages: Furnace 2018, roof 2021, some new windows, garage door 2021, original septic. 24 hour irrevocable on all offers
 33
33


