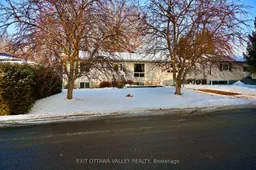Welcome to your dream home, a charming 3-bedroom, 1-bathroom retreat that perfectly balances modern updates with cozy living. As you step inside, you'll immediately notice the stunning new floors that flow seamlessly throughout the home, providing both beauty and durability for years to come. The spacious living areas are perfect for both relaxation and entertaining, with plenty of natural light filling each room.Step outside and you'll find a brand new deck, an ideal spot for morning coffees or evening gatherings, overlooking a private backyard with no rear neighbors an oasis of tranquility and privacy. The new front walk adds to the home's curb appeal, inviting you to explore all this property has to offer.Rest easy knowing that essential updates have been made, including a new roof and freshly serviced furnace, ensuring your comfort year-round. The ductwork has been meticulously cleaned, promoting a healthy indoor environment, new eaves troughs efficiently manage rainwater, protecting your investment.For outdoor enthusiasts, the location is unparalleled. You're in close proximity to the scenic Algonquin Trail, perfect for hiking, biking, or leisurely strolls. The nearby Ottawa River offers endless opportunities for water activities, making this home a haven for nature lovers. Fridge, stove , washer and dryer all newer appliances.
 39
39


