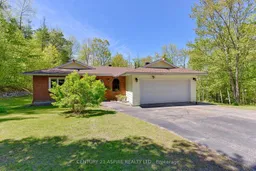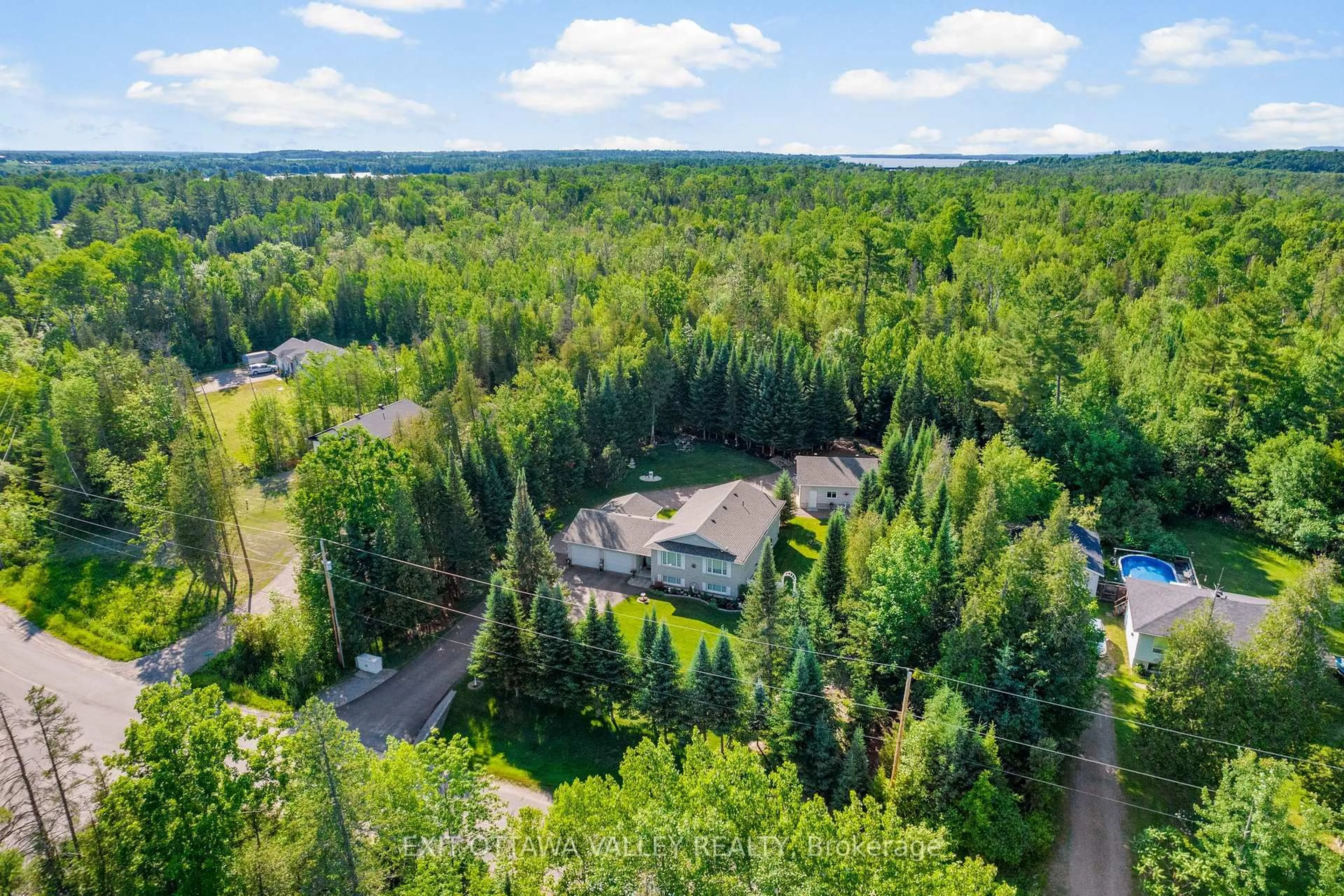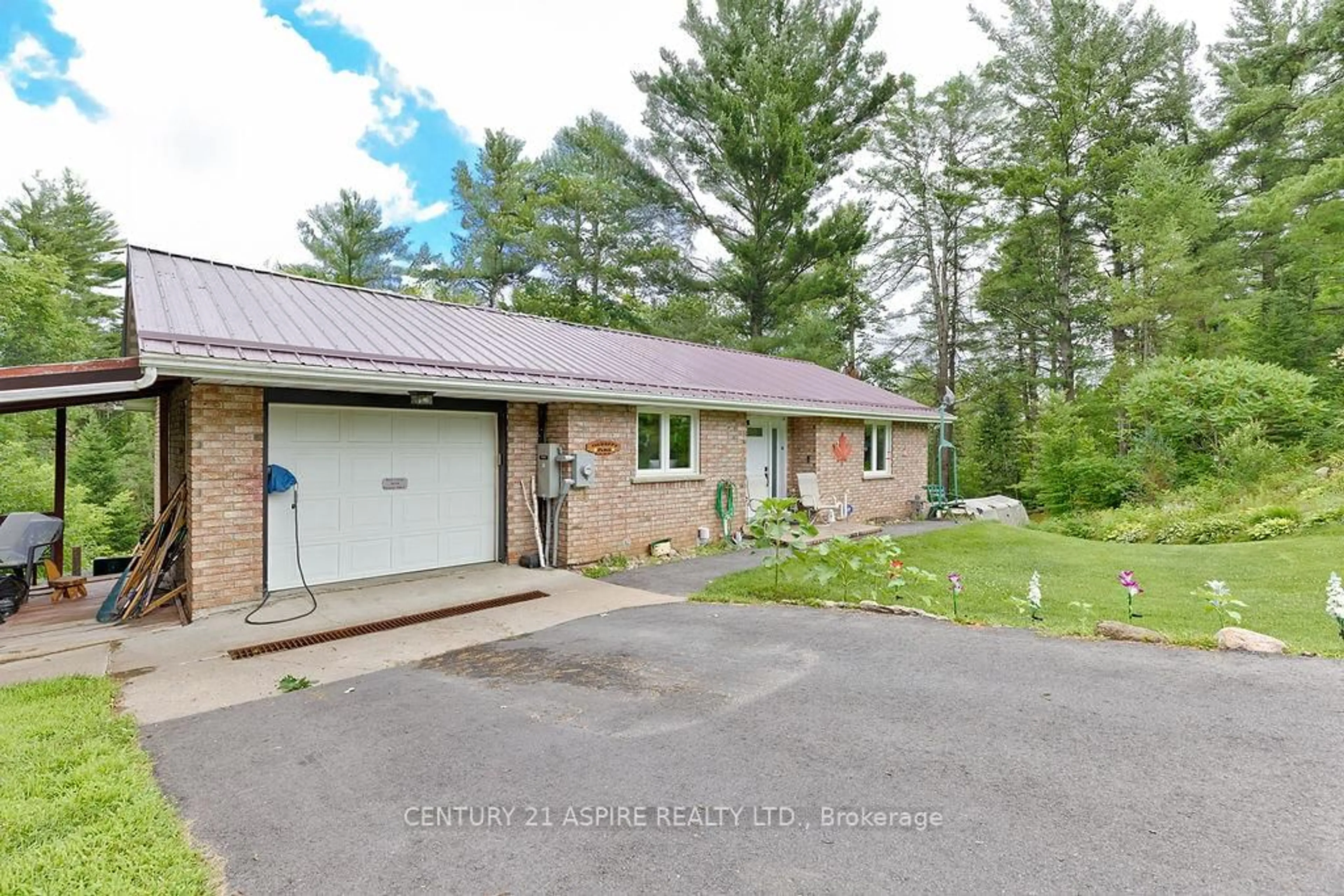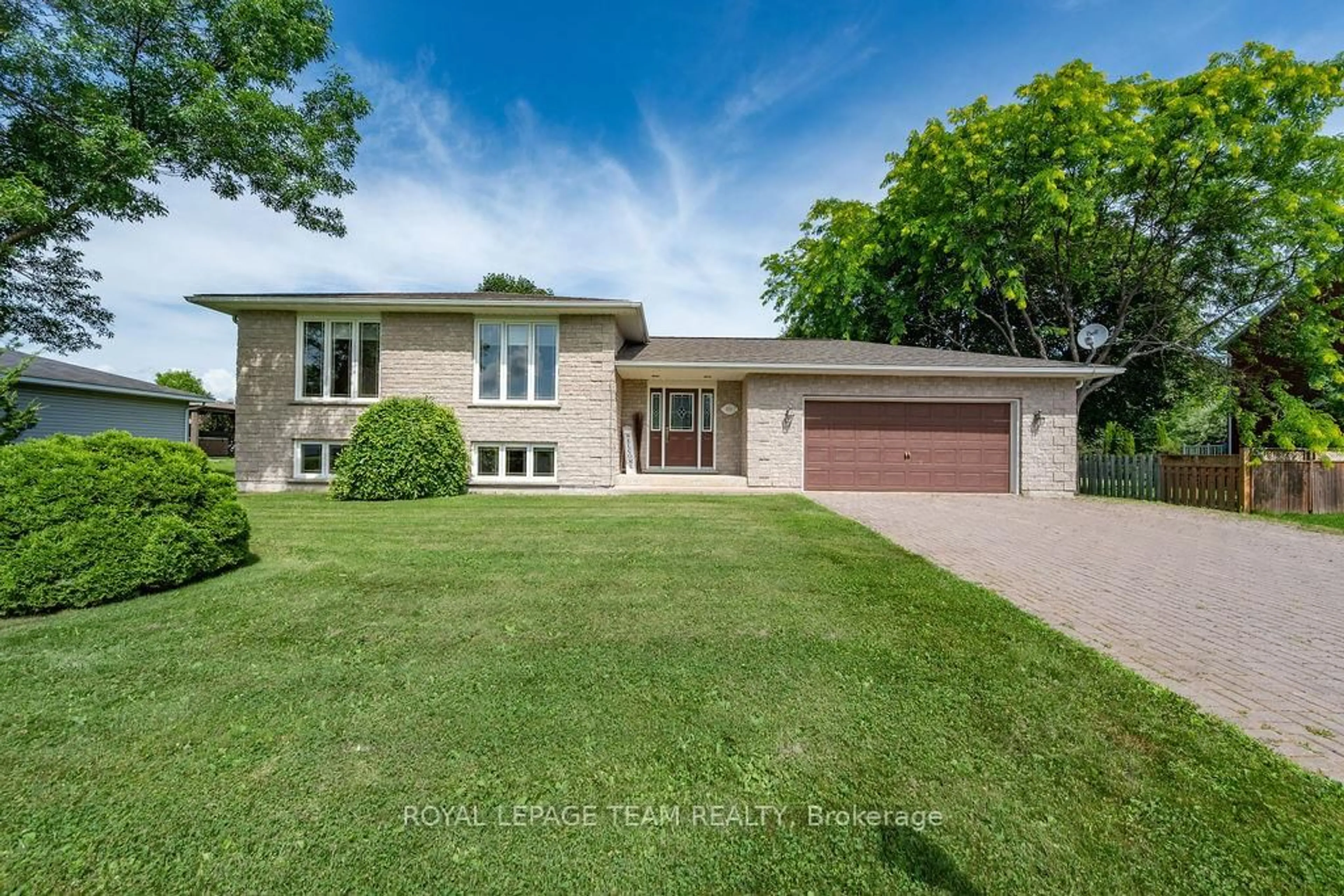On a quiet country road, nestled in the trees you will find this lovely, spacious bungalow on approximately 3.3 acres of land. Lovingly maintained, this property has a variety of spaces to enjoy both indoors and out. As you approach the front of the home you will find a lovely enclosed entrance terrace offering protection from the elements. Entering the front door, enjoy the serene and neutral decor and the sunken living room with views of the woods. The dining area is just off the living room, adjacent to the kitchen. It features patio doors to the deck; perfect for entertaining. The kitchen has been updated (2014) with granite and stainless steel appliances; it has plenty of space for storage and extensive counters for prep space. There is access to the main floor laundry and attached garage from the kitchen. Just off the front hall and adjacent to the kitchen is a convenient 2 piece bathroom. On the other side of the house you will find three bedrooms and a spacious updated bathroom, conveniently separated from the living area for added tranquility. The primary bedroom features access to the main bathroom and it's own private access to the back yard! The lower level offers a fourth bedroom and another spacious and updated bathroom. The show stopper on this level is the massive family room boasting a Regency wood stove, a walk out to the conveniently located lean-to wood storage and tons of natural light with a beautiful large window to look out at all the greenery. This home must be seen in person to be truly appreciated. Only 15 minutes from Pembroke or Petawawa this location is convenient for work, schools, amenities etc. This home is pre-inspected and ready for your family; come and take a look!
Inclusions: Refrigerator (2014), Stove (2014), Microwave Hood Fan (2014), Washer (2024), Dryer, Garage Door Opener
 50
50





