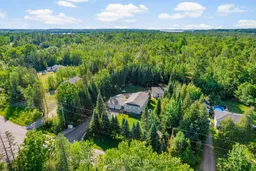Welcome to 561 Forest Park Road a beautifully maintained 4-bedroom, 2-bathroom home situated on a private and spacious 1-acre lot, offering the perfect blend of comfort, functionality, and room to roam. The main level features an open-concept layout that seamlessly combines the kitchen, dining, and living areas ideal for both family life and entertaining. The primary bedroom includes a large walk-in closet, and three additional generously sized bedrooms through out provide ample space for guests, kids, or a home office. A large foyer offers convenient access to the attached two-car garage and leads to the back patio, where you'll find a bright sunroom with a hot tuba relaxing retreat to enjoy year-round.The lower level features a cozy second living room with a gas fireplace, a dedicated laundry area, and a utility room for added practicality. Curb appeal shines with a paved driveway and beautifully landscaped yard. For those who need extra space for hobbies or storage, the detached two-car garage with workshop at the rear of the property is a dream come true.To top it off, the home comes equipped with a Generac generator, ensuring you're always prepared, no matter the weather. With space inside and out, this move-in-ready home offers the best of rural living with all the comforts you've been looking for!
Inclusions: Fridge, stove, dishwasher, washer, dryer
 50
50


