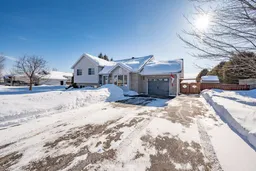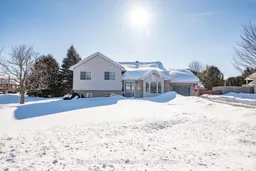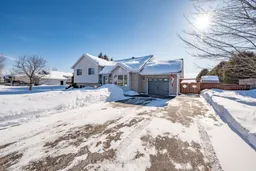165 Pleasant View is situated in the Township of Laurentian Valley on the eastern edge of Pembroke. Close to all amenitiesand easily accessible, without the hussle and bussle of the City. No rear neighbors, and pride of ownership at every glance. The warm and inviting decor will draw you in, along with the tall sloped ceiling over your kitchen, dining and living room. The primary bedroom includes an ensuite with stand up shower. Two more bedrooms and a full bath complete our upper level. Loads of additional outdoor living, summer and winter let you relax from your busy days, natural gas bbq connection, gazebo, and even a hot tub if you want. In the basement, cozy up to a wood burning fireplace on those cold days. A powder room, utility room, and mudroom with direct access to your heated, insulated, attached garage complete the checklist. Roof 2016, Furnace 2015, Septic 2018, 200A electrical panel, softener 2022, reverse osmosis water treatment, owned hot water on demand unit, the list goes on. 24 Irrevocable on all offers
Inclusions: Fridge, Stove, Dishwasher, Microwave/Hoodfan






