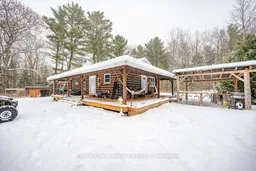Rural living at its finest! This 1 bedroom + Den, 2 full bath bungalow sits on 1.13 acres and surrounded by trees, nature and offers loads of privacy. Stepping inside the home, you're greeted by an open-concept main floor with updated kitchen featuring stainless steel appliances and ceramic flooring, and red-pine flooring in the living room and dining area. The rest of the main floor is finished off with a 4-pc bath updated in 2019 and the primary bedroom. The lower level features a cozy air-tight woodstove which essentially heats the entire home, as well as a family room, den which could be used as a 2nd bedroom, a 3-pc bath, laundry and a walk-out to the backyard; perfect for bringing in wood. Stepping outside is a homesteaders dream. The wrap-around porch offers the perfect place to absorb the sounds of nature, share a meal made in the outdoor kitchen with friends, curl up with a good book or have the ultimate outdoor porch nap. There are 5 established gardens, a full chicken coop with electricity for heat plus a fenced-in run, plenty of fruit trees, an outdoor firepit area, large garden shed, plus large pole shed for firewood and extra storage. A quick 5 minute drive into Deep River, 1 minute to Burkes Beach and the Ottawa River, quick access to ATV and snowmobile trails, 25 minutes to CNL and 35 minutes to CFB Petawawa. All offers must have a minimum 24 hour irrevocable.
Inclusions: Fridge, stove, dishwasher, microwave/hood fan, washer, dryer
 35
35


