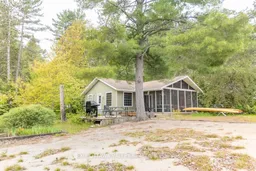A true gem on the Ottawa River, this exceptional beachfront property features TWO fully furnished, beautifully finished cottages nestled on a white, sandy shoreline with breathtaking views and endless recreation just steps away. The main cottage, built between 2016 and 2019, offers a bright and spacious open-concept layout with CanExel siding, a modern kitchen with island and included appliances, a dining area, and a welcoming living room. The bedroom boasts stunning sunrise views, and an added Murphy bed offers extra sleeping space for guests. Fully insulated and equipped with infrared electric heating, the main cottage is nearly ready for year-round living. Only the water lines from either the existing drilled well or an available sand-point well at the front of the property need to be insulated. The second cottage includes 2 bedrooms plus a hide-a-bed in the living room, making it perfect for guests or rental use. It is heated by a cozy propane fireplace and features a newly renovated kitchen, completed approx. 4 years ago, along with updated plumbing. Both cottages have screened-in porches that provide picturesque views of the river and create the perfect space to unwind. Also included is an oversized detached workshop, which can be offered with a selection of tools, as well as a relaxing wood-fired sauna. The property is serviced by a 200-amp electrical system, with the main panel located in the workshop and individual subpanels for each cottage. With incredible swimming, fishing, and boating right from your own private shoreline, this is a rare, turn-key waterfront package offering a true slice of paradise all within the convenience of town limits.
Inclusions: All furnishings including dishes/cutlery/appliances/linens/artwork/tools, etc.
 47
47


