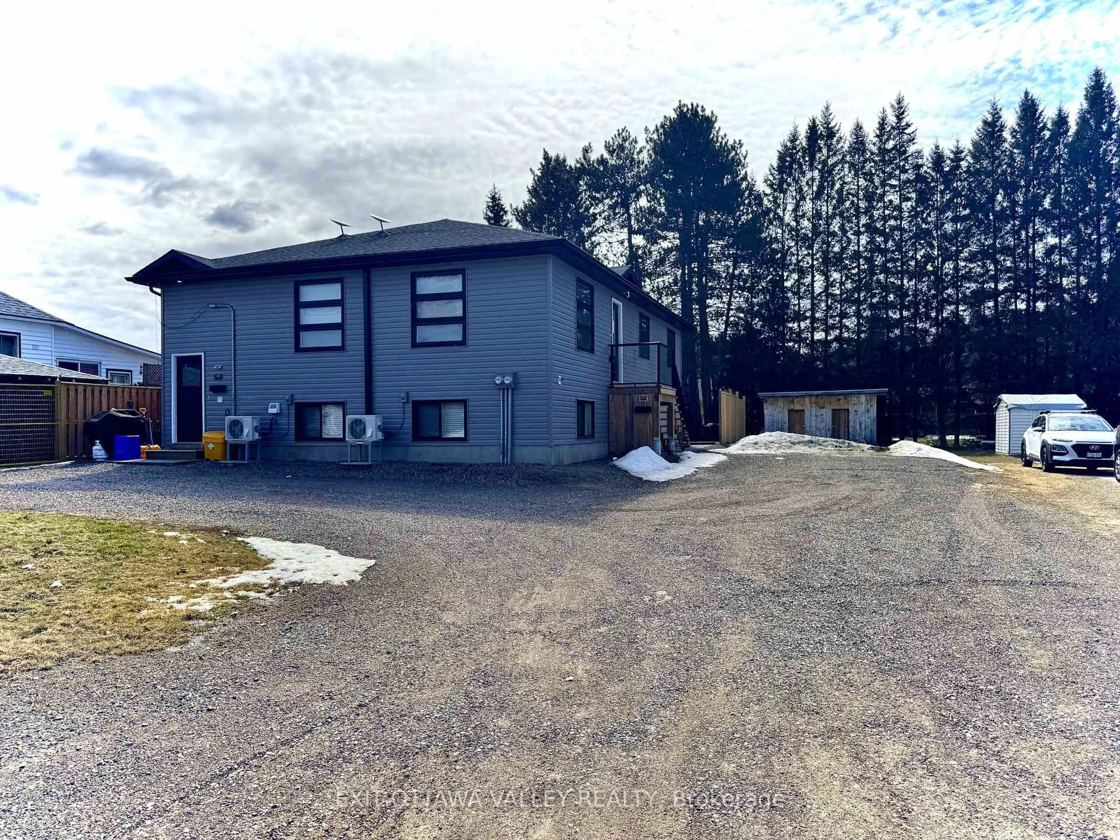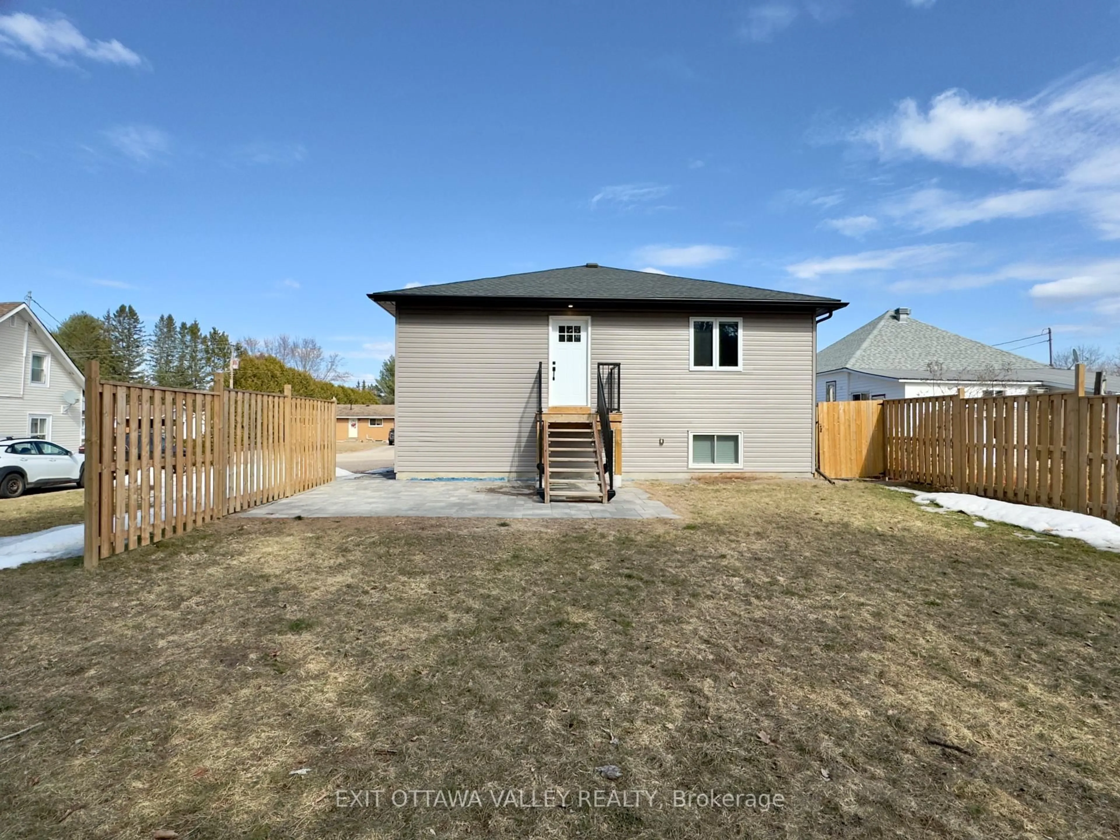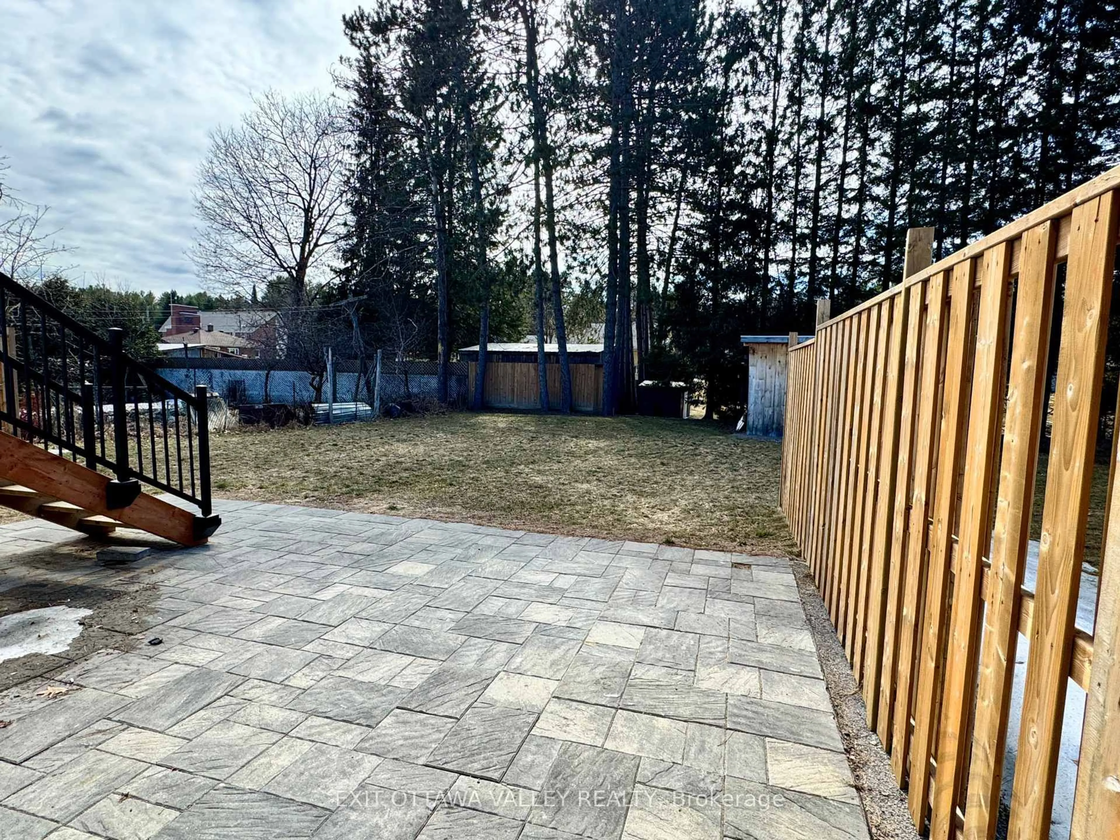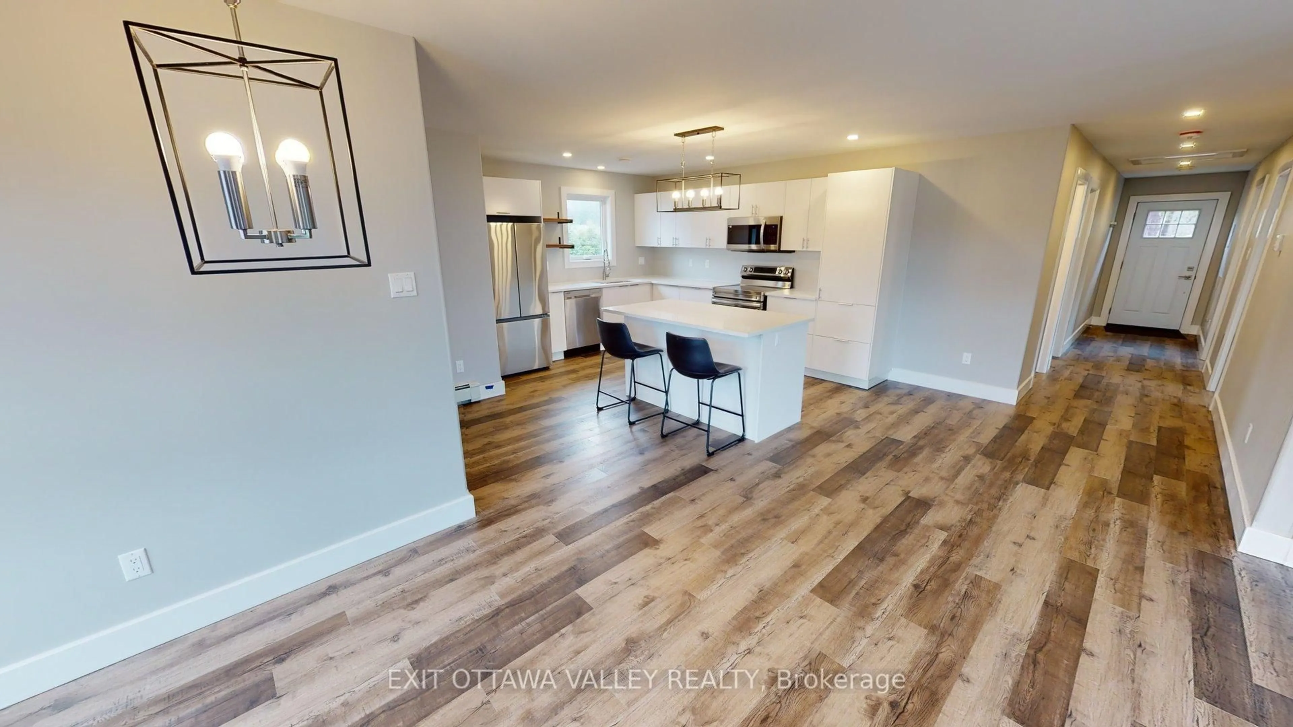24 Wilson St, Chalk River, Ontario K0J 1J0
Contact us about this property
Highlights
Estimated valueThis is the price Wahi expects this property to sell for.
The calculation is powered by our Instant Home Value Estimate, which uses current market and property price trends to estimate your home’s value with a 90% accuracy rate.Not available
Price/Sqft$472/sqft
Monthly cost
Open Calculator
Description
Welcome to 24 Wilson Street a beautifully constructed, energy-efficient up/down duplex in the quiet community of Chalk River. This newly built property offers an excellent opportunity for investors or those seeking a home with an income-generating unit.The main floor unit is vacant and ready for immediate occupancy. It features a spacious 3-bedroom, 2-bathroom layout, including two full 4-piece bathrooms, modern laminate flooring throughout, and an open-concept living and dining area ideal for families or professionals.The lower-level unit is a 2-bedroom, 2-bathroom space currently occupied by a reliable and respectful tenant, offering immediate rental income. Both units are thoughtfully designed for comfort and privacy.Each unit is equipped with its own high-efficiency heat pump system providing both heating and air conditioning. Additionally, a centralized gas boiler supplies baseboard radiant heat to the main floor and in floor radiant in the lower unit ensuring year-round comfort and cost-effective energy use.Outside, you will find a large shared shed for tenant storage (note: no interior divider). The property is low-maintenance and conveniently located close to CNL, schools, parks, and outdoor recreation.Whether you're looking to live in one unit and rent the other, or add a solid property to your investment portfolio, this duplex checks all the boxes. 24 hour notice required for lower unit showings
Property Details
Interior
Features
Lower Floor
Bathroom
2.59 x 2.04Living
4.23 x 6.5Kitchen
6.67 x 5.02Laundry
1.89 x 3.13Exterior
Features
Parking
Garage spaces -
Garage type -
Total parking spaces 4
Property History
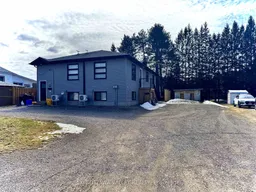 37
37
