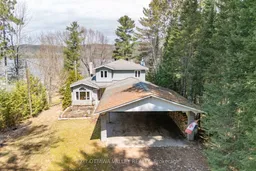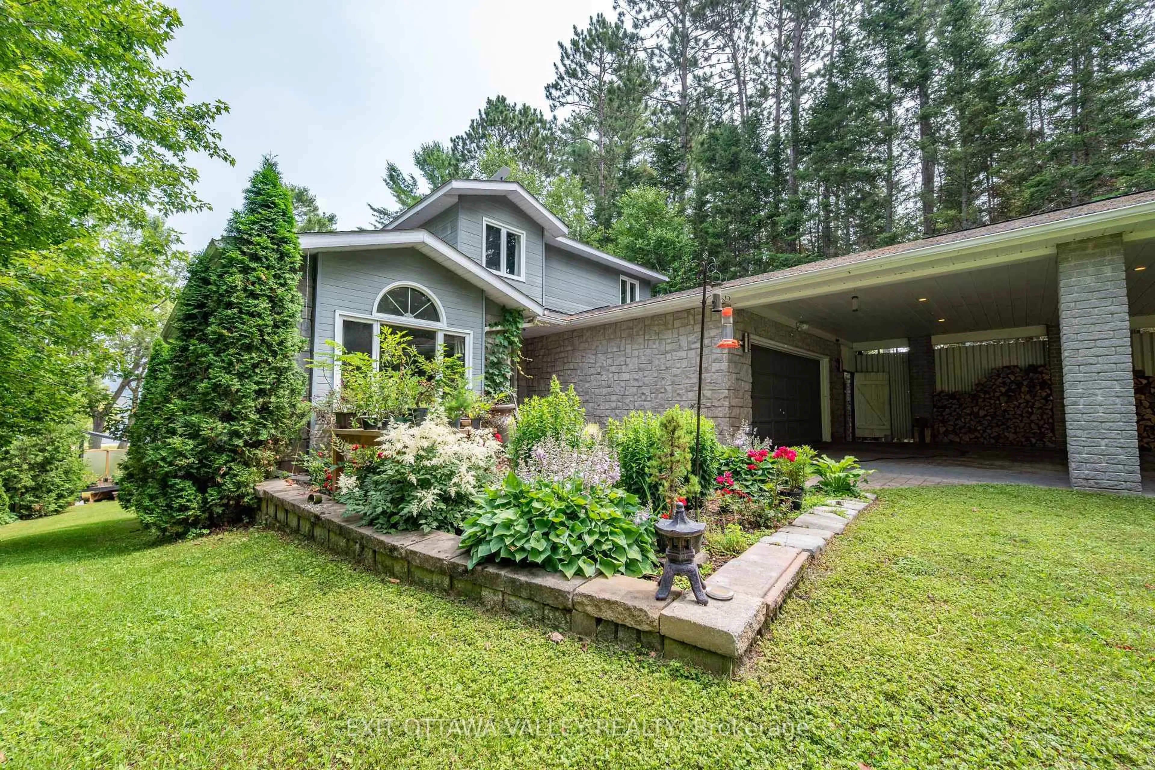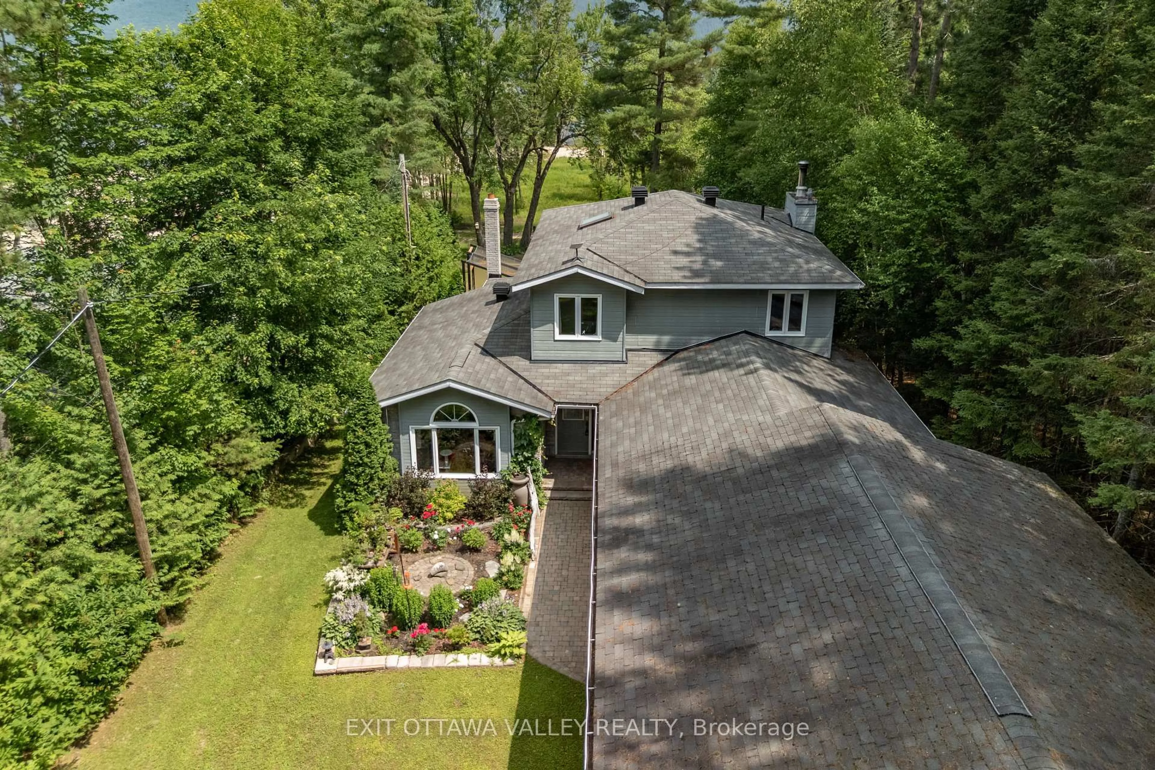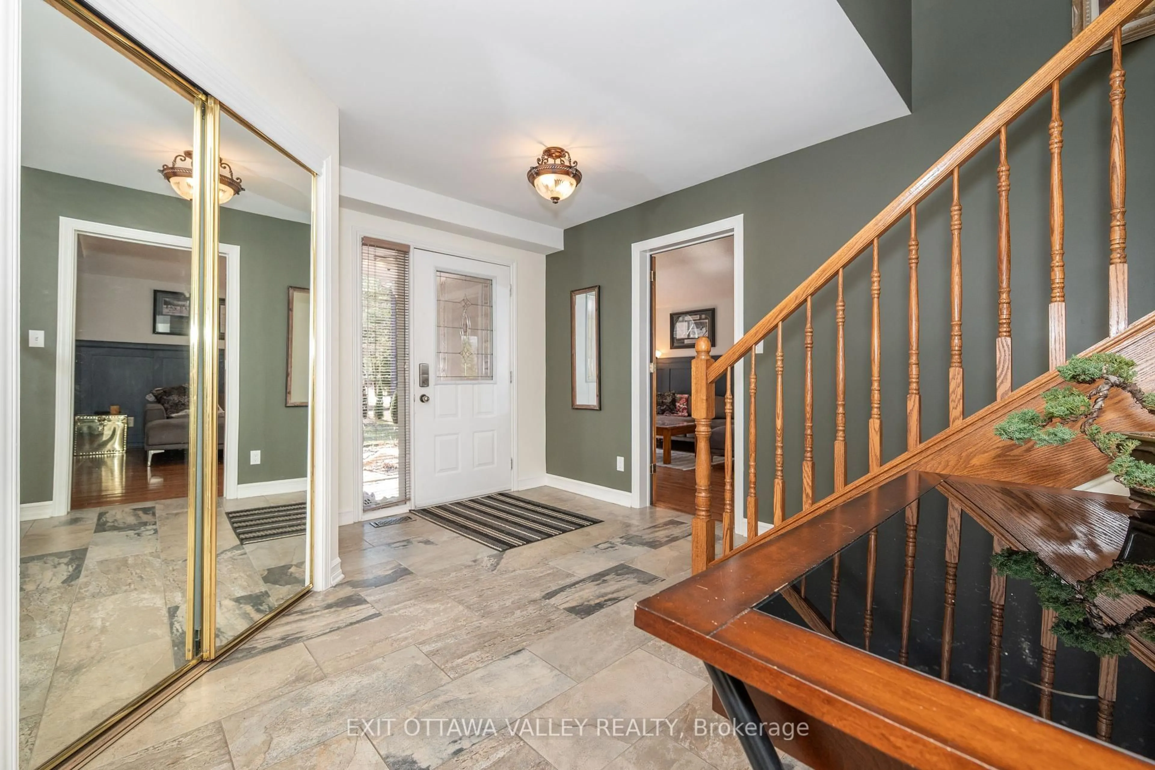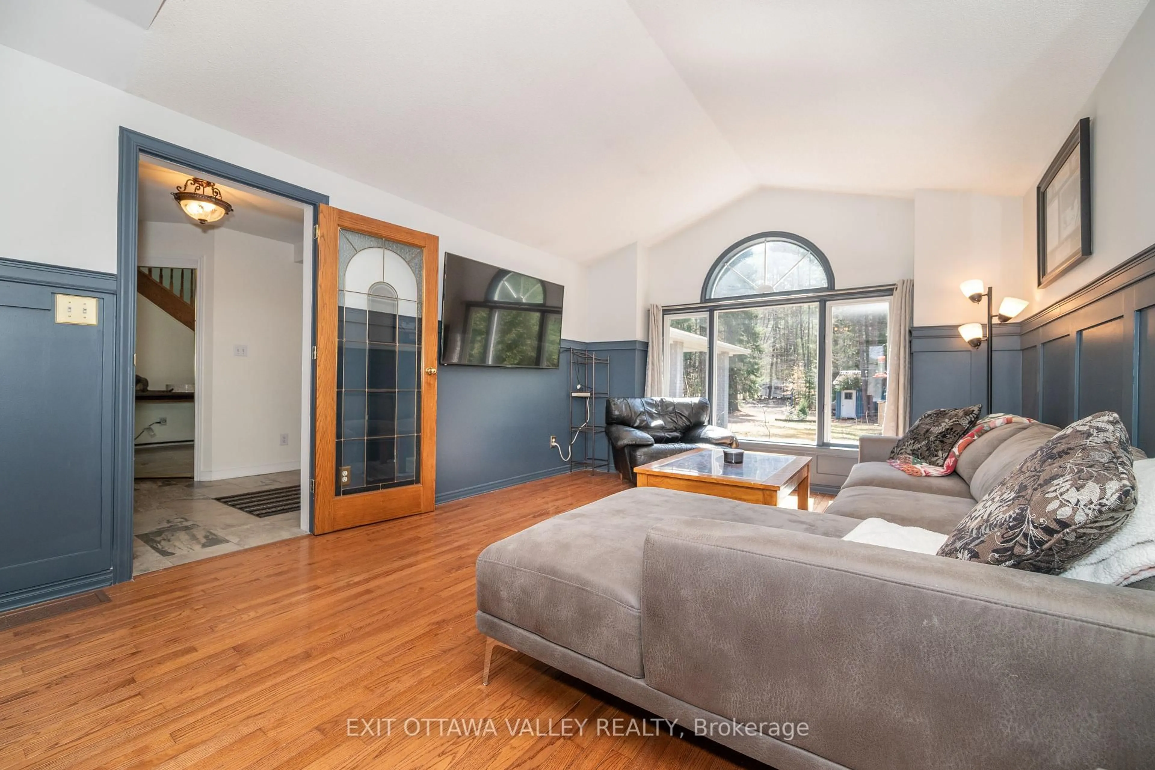10 Ryans Camp Lane, Deep River, Ontario K0J 1P0
Contact us about this property
Highlights
Estimated valueThis is the price Wahi expects this property to sell for.
The calculation is powered by our Instant Home Value Estimate, which uses current market and property price trends to estimate your home’s value with a 90% accuracy rate.Not available
Price/Sqft$510/sqft
Monthly cost
Open Calculator
Description
Waterfront Wonder on the Ottawa River A Rare Dual-Living Retreat. Welcome to your own slice of paradise! This incredible waterfront property offers a rare opportunity with a beautifully updated 3-bed, 3-bath main home and a full 2-bed, 1-bath apartment-style suite on the walk-out lower level - perfect for multi-generational living, rental income, or a dreamy guest space. The main home features a spacious foyer and elegant staircase leading to the second floor, where you'll find a luxurious primary suite with a full ensuite, walk-in closet, and private balcony overlooking the river. Two additional bedrooms and a full bath complete the level. On the main floor, enjoy a sun-filled living room and dining room with hardwood floors and a large kitchen leading to an additional sitting room featuring a wood fireplace and offering panoramic views of the landscaped yard, sandy beach, and Laurentian Mountains. A stylish 3-piece bath with double sinks, modern shower, and convenient laundry complete the main floor. There's also direct access to a double garage AND double carport. The lower-level suite/apartment, completed in 2023, features 2 bedrooms, 1 bath, a private entrance, cozy wood-burning fireplace, spray foam insulation, and its own breathtaking views. Whether you're entertaining, relaxing, or renting, it's ready for anything. Only minutes from the Town of Deep River, this property blends natural beauty, flexible living, and sophisticated charm. Don't miss your chance to own this rare riverfront retreat! All offers must have a minimum 24 hour irrevocable.
Property Details
Interior
Features
Main Floor
Kitchen
5.63 x 3.0Dining
4.52 x 3.42Foyer
3.14 x 2.23Living
7.46 x 3.65Exterior
Features
Parking
Garage spaces 4
Garage type Attached
Other parking spaces 8
Total parking spaces 12
Property History
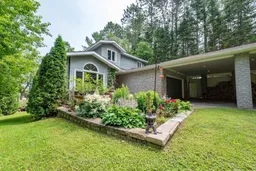 35
35