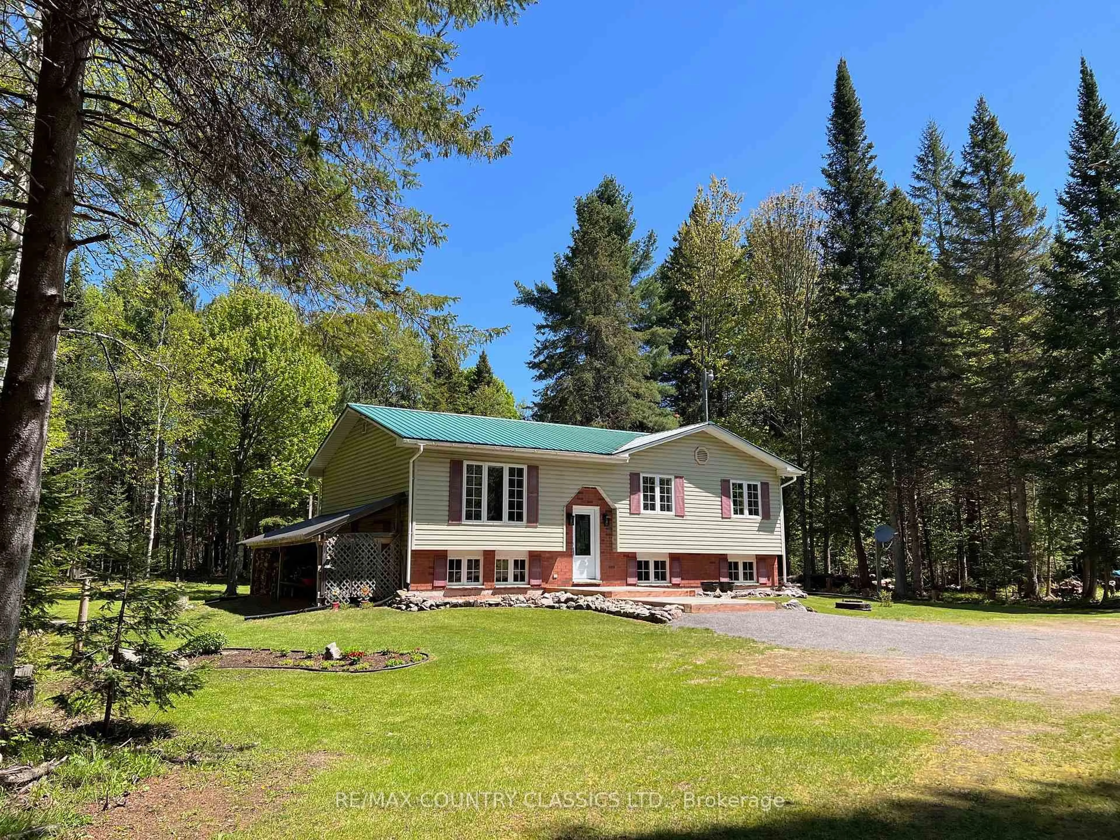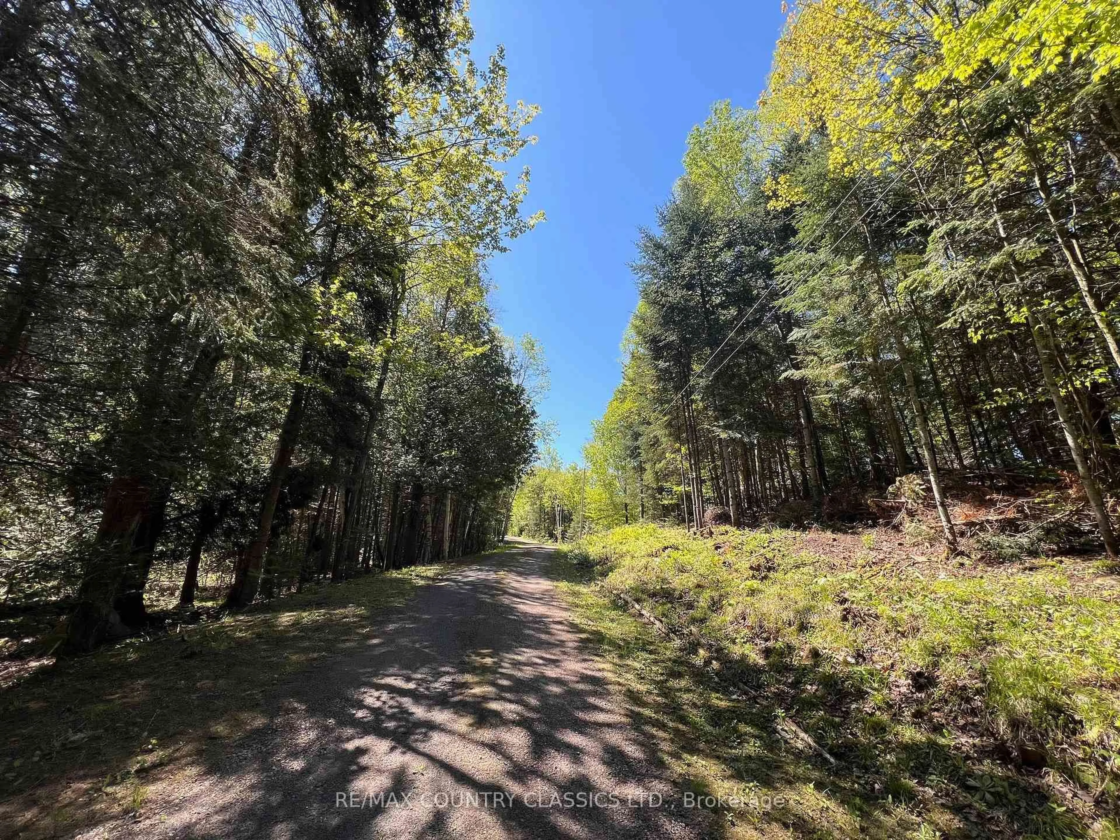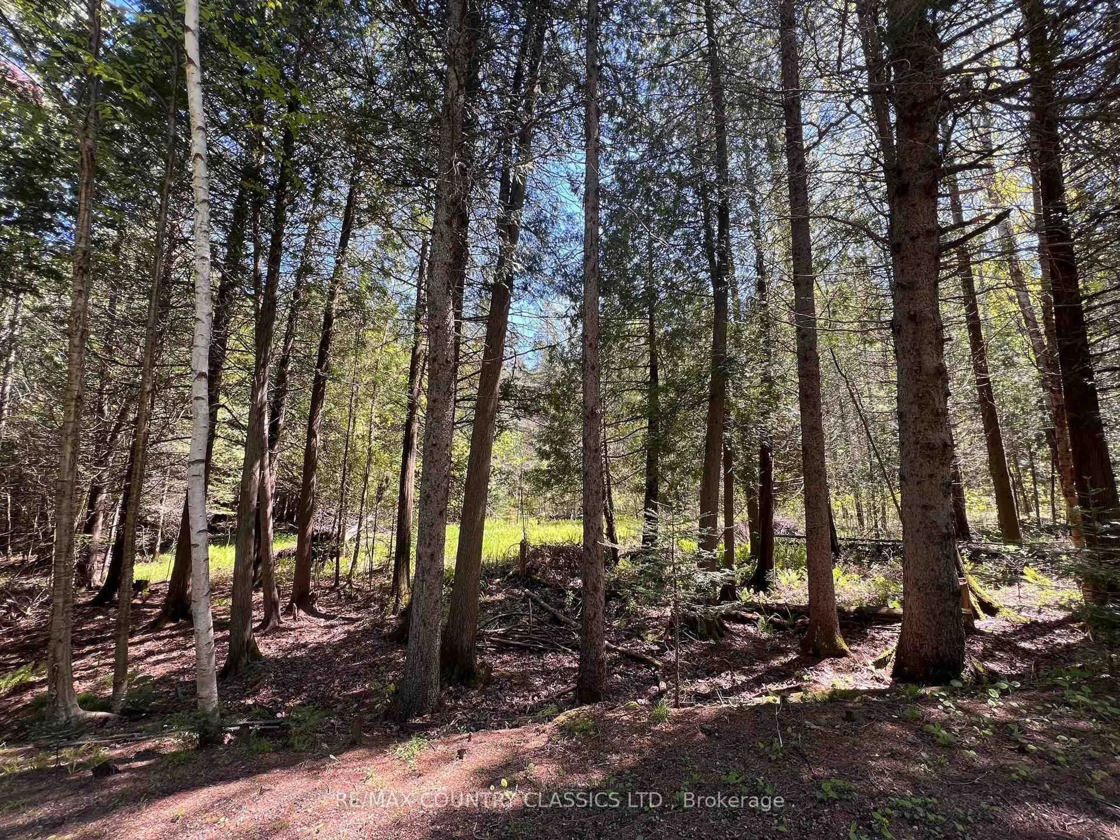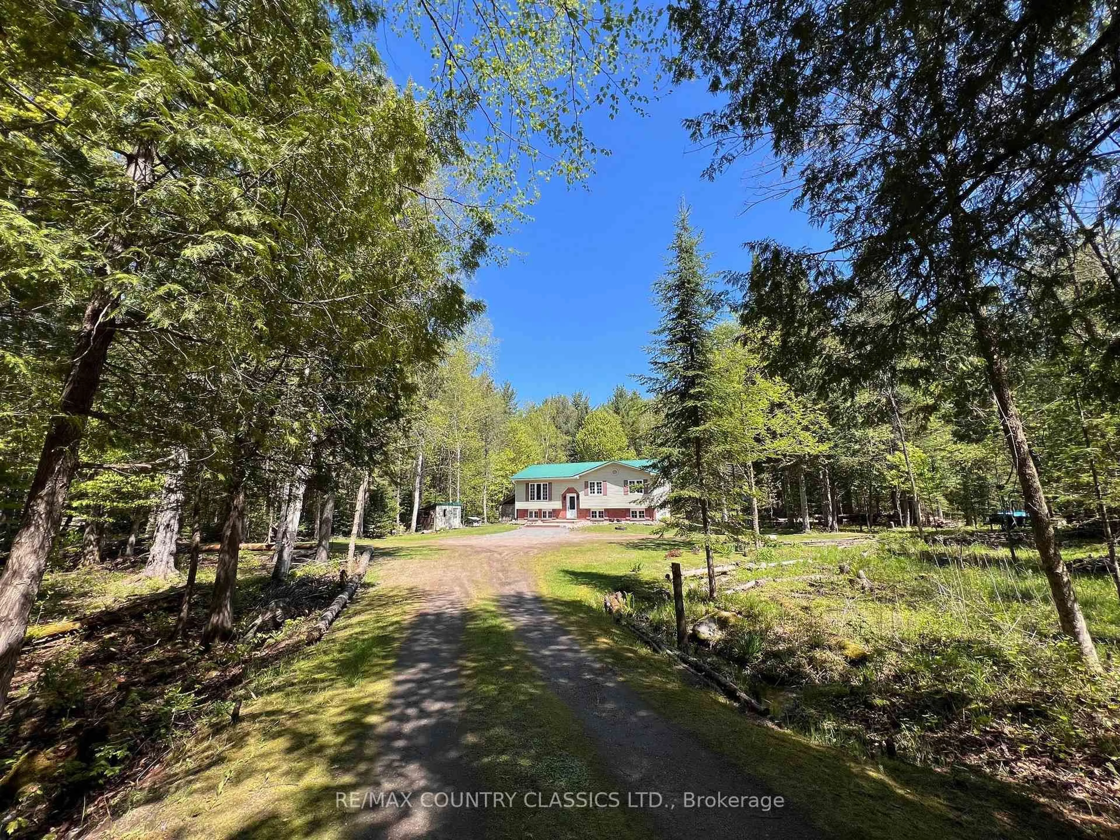1374 Rochefort Rd, Killaloe, Ontario K0J 2A0
Contact us about this property
Highlights
Estimated valueThis is the price Wahi expects this property to sell for.
The calculation is powered by our Instant Home Value Estimate, which uses current market and property price trends to estimate your home’s value with a 90% accuracy rate.Not available
Price/Sqft$370/sqft
Monthly cost
Open Calculator
Description
Killaloe - Welcome to this totally private raised bungalow on 4.62 acres surrounded by trees. Immaculately maintained home is a pleasure to view and it has had many recent upgrades. New chimney in 2022, new hot water tank in 2020, new pressure tank, UV system and water pump in 2021, new wood stove in 2021, and new carpets in the bedrooms. Main floor features, living room, dining room, kitchen, 3 bedrooms and a 4 pc bathroom. Kitchen has space and a hook up for a dishwasher. Bright lower level has a very spacious rec room with a wood stove, laundry room combined with a 2 piece bathroom, and a large utility room to give you lots of storage. Cozy wood stove in rec room heats the whole house and is WETT certified. Patio doors in the dining room give access to the back deck where you can sit and enjoy the wildlife in the backyard. New windowinstalled in the living room and glass willbe replaced byJuly 15th in the 2 bedrooms facing the driveway. New steef roof in 2010, Septic pumped in 2021, 200 amp service, Hydro approx $160 per month, Portion of the driveway is shared by the neighbour who has the right to use the driveway to access his property. It is very seldom used. Property lines are marked and there are some walking paths through the property.
Property Details
Interior
Features
Main Floor
Living
4.18 x 3.95Primary
3.91 x 3.37Broadloom
2nd Br
3.91 x 2.66Broadloom
3rd Br
2.92 x 2.74Broadloom
Exterior
Features
Parking
Garage spaces -
Garage type -
Total parking spaces 8
Property History
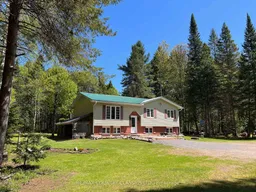 40
40
