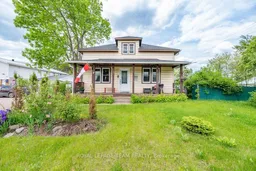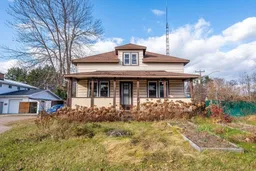AFORDABLE WATERVIEW HOME IN BEAUTIFUL ROUND LAKE! Just mere seconds to public access, boat launch and swimming in sought after Round Lake, this beautiful 3 bed, 2 bath family home boasts a lot of value for an exceptional price! If you've always wanted a summer home or cottage, this might just be the perfect entry level opportunity to secure a fantastic location. With so many possibilities, this cute as a button home could work well as a family home, in a family friendly community with Bus Pickup at the door, extracurricular programming, and the most epic Halloweens you could imagine, or picture a large 4 season year round cottage, featuring waterfront access without the taxes. Generous living spaces and a modern country kitchen with granite countertops, a custom sink, and a sidebar with a second sink perfect for a coffee bar are certain to delight the chef! An anglers dream, the boat launch is so close that you could almost push your boat to the water! Equipped with a standby Generac Generator, even power outages won't be a problem! Amenities are close as well, so if you find yourself in need of essentials, you are conveniently close! Round Lake is a premiere freshwater lake in the Ottawa Valley and a popular destination for cottagers, and sport anglers! Access multiple public sugar sand beaches, public access, trails and parks, as well as the ATV and Snowmobile trail network. A singular listing not to be missed. Easily commutable to Barry's Bay for larger stores, hospital, pharmacy, and more. 35 minutes to Pembroke.
Inclusions: Fridge Stove Washer and Dryer Dishwasher Hoodfan/microwave





