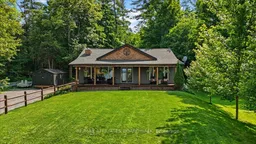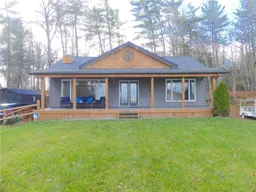Waterfront Retreat on the Ottawa River! Welcome to this beautifully updated waterfront home, ideally situated high and dry with no rear neighbours. With a charming front veranda and a spacious back deck, the outdoor living here is exceptional! Extensively renovated over the past two years, this home is nearly new throughout - everything has been updated except the kitchen, which received light updates in 2020. Inside, vaulted ceilings with timber beams add warmth and character. The interior is bright and inviting, featuring white walls, natural finishes, large windows, and peaceful river views. A cozy fireplace brings comfort on winter nights, while the hot tub offers year-round enjoyment.The functional layout includes atrium doors off the dining room and direct patio access from the primary bedroom. The primary retreat features a 5-piece ensuite, while a second bedroom and 3-piece main bath complete the main floor. A third bedroom on the lower level - also with patio doors - offers flexibility as a guest room, home office, or family room! Outside, enjoy your own sandy beach with unobstructed views of the Ottawa River. Located near scenic trails, the Horton Boat Launch, and fantastic ice fishing - all just 15 minutes to both Arnprior and Renfrew. This is a four-season lifestyle property you wont want to miss!
Inclusions: Stove, Microwave/Hood Fan, Dishwasher, Refrigerator, Washer/Dryer, Hot Tub.





