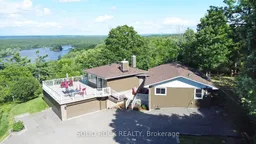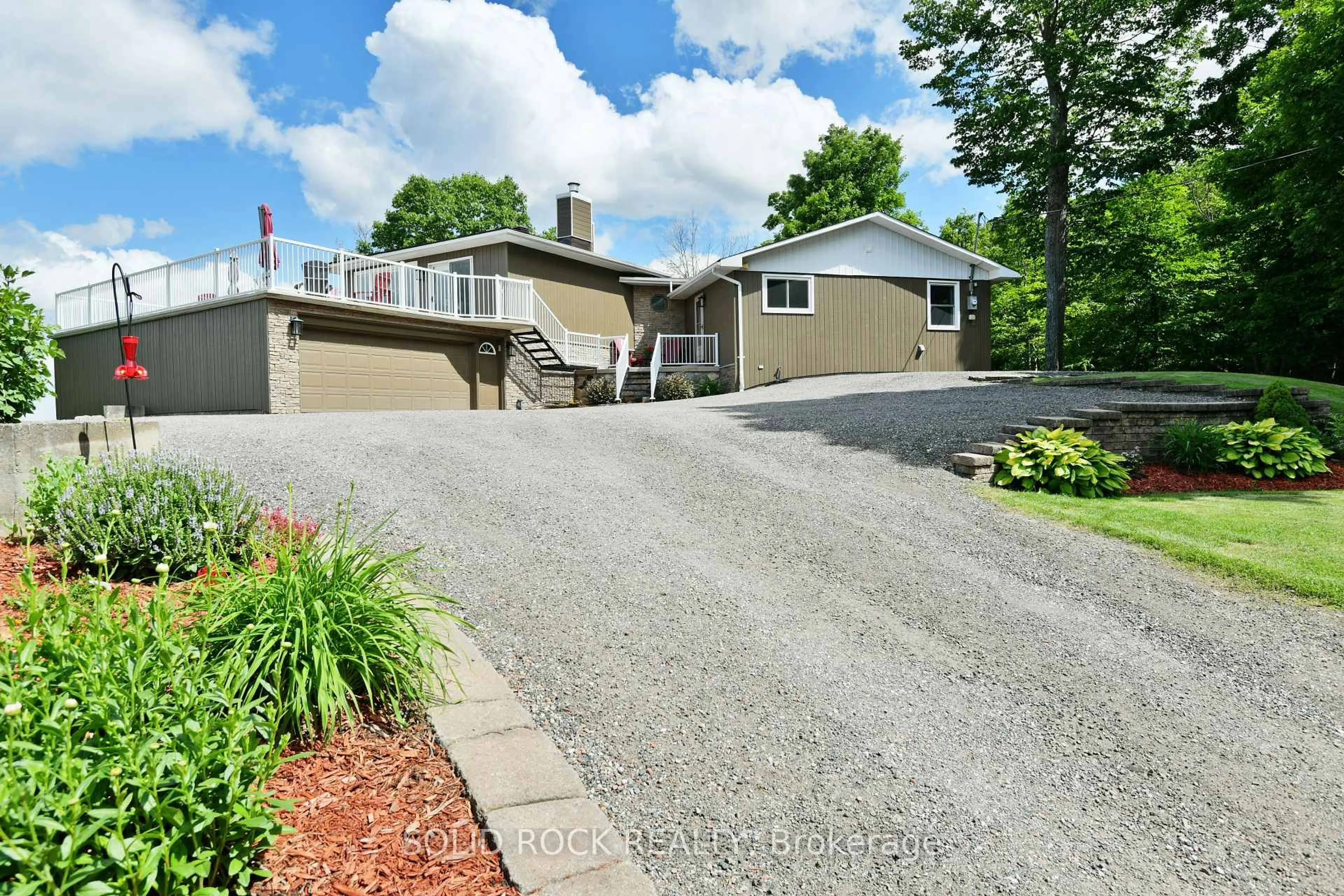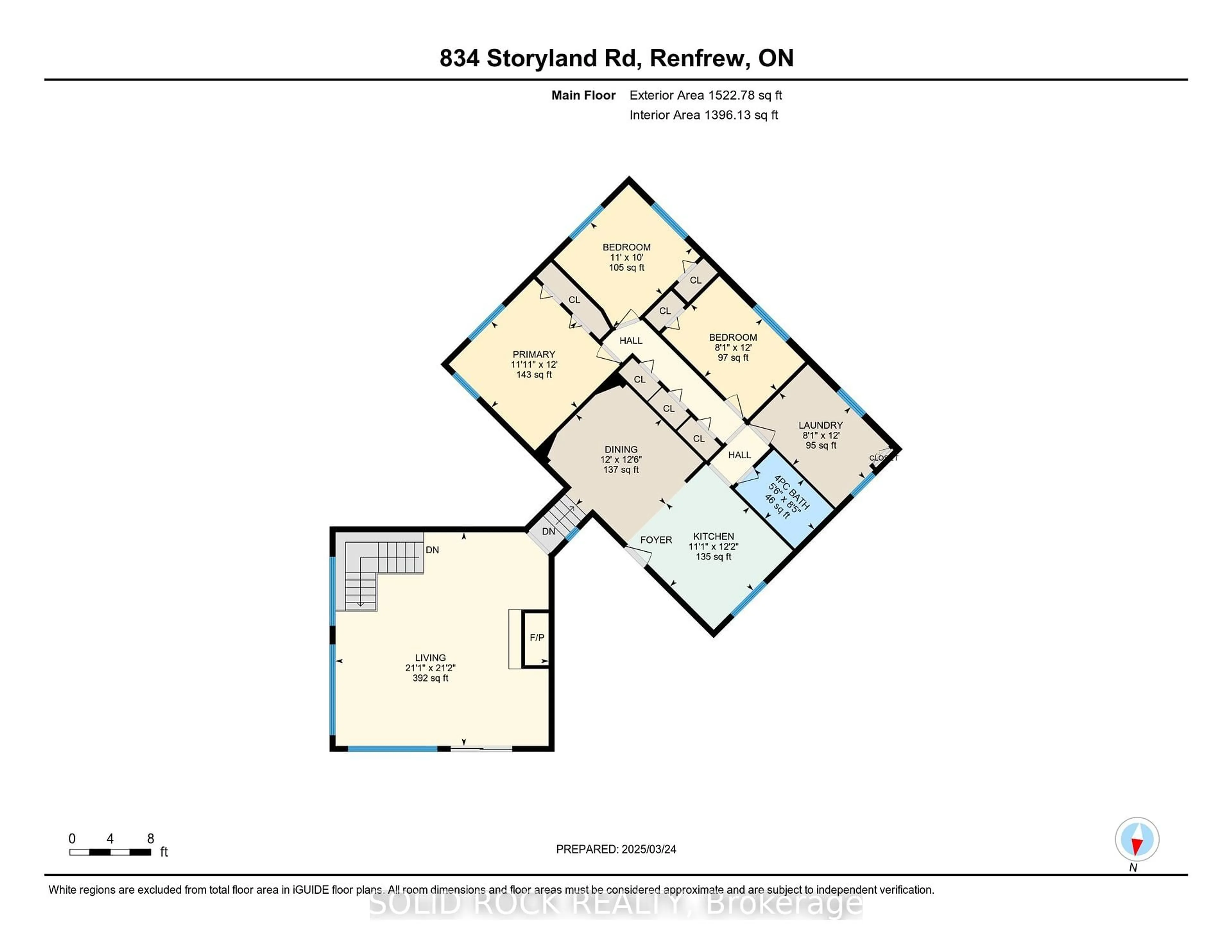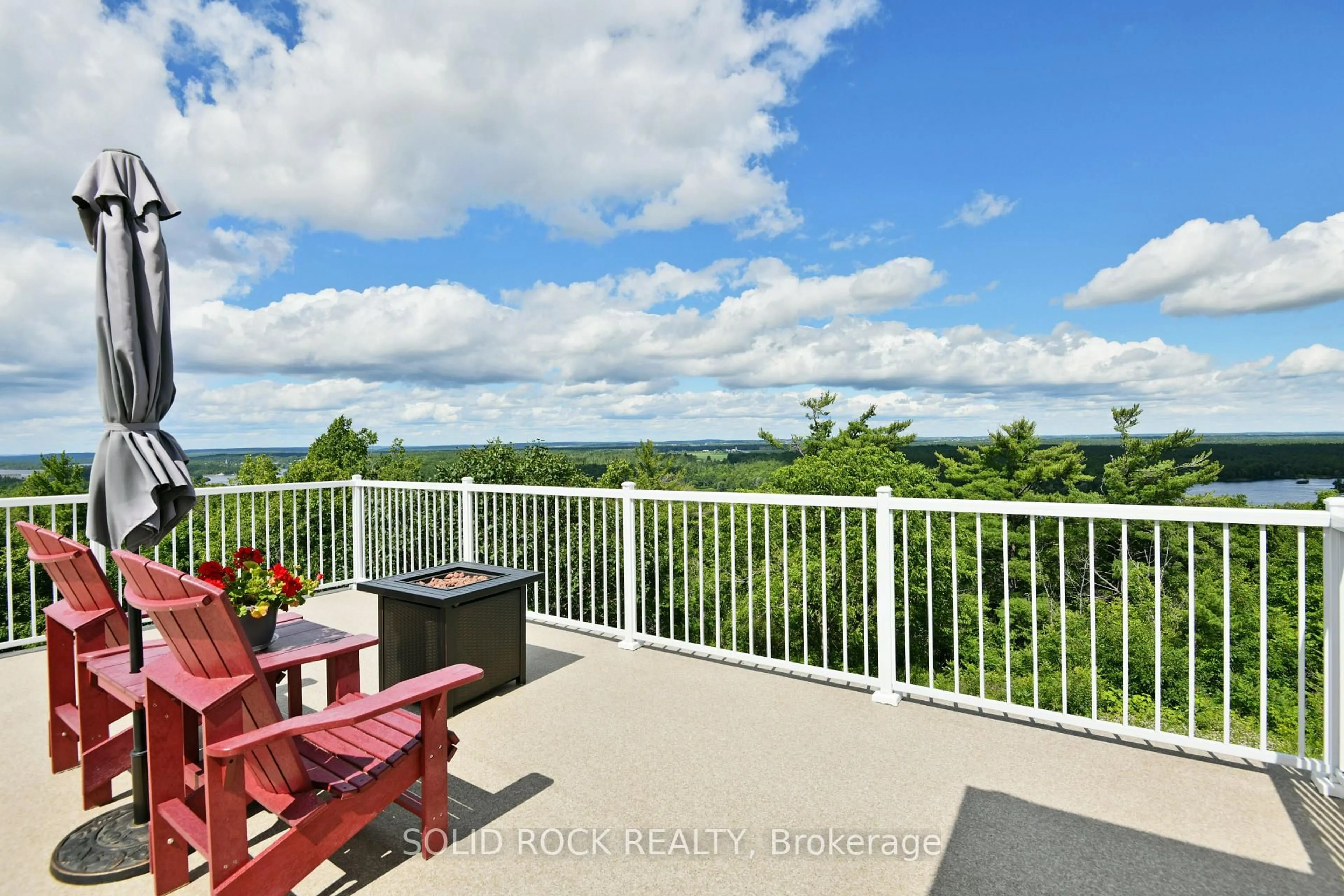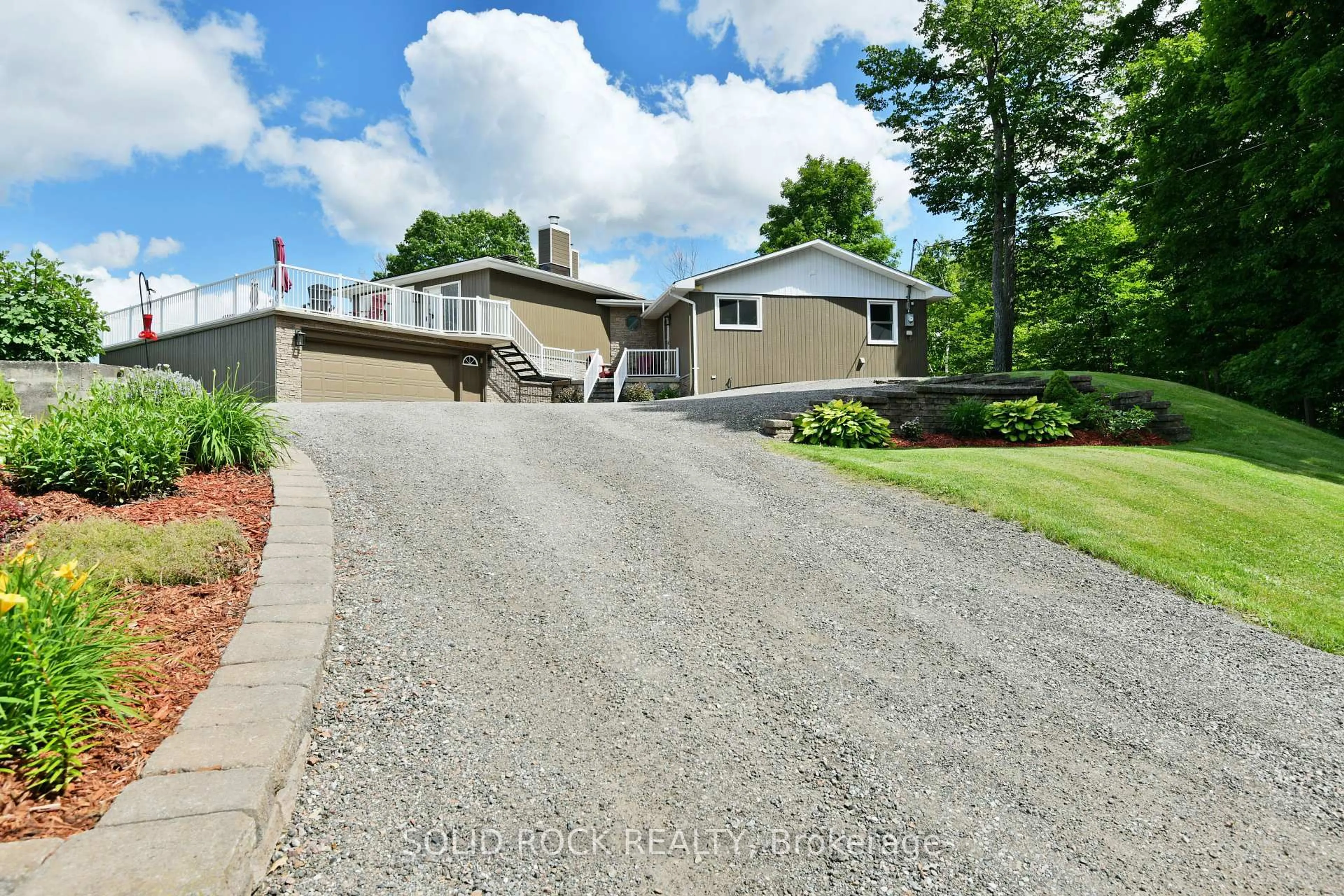834 STORYLAND Rd, Renfrew, Ontario K7V 3Z8
Contact us about this property
Highlights
Estimated valueThis is the price Wahi expects this property to sell for.
The calculation is powered by our Instant Home Value Estimate, which uses current market and property price trends to estimate your home’s value with a 90% accuracy rate.Not available
Price/Sqft$394/sqft
Monthly cost
Open Calculator
Description
Welcome to 834 Storyland Road Where Scenic Beauty Meets Comfortable Living. Take in breathtaking panoramic views of the Ottawa River and Ottawa Valley from this beautifully maintained split-level home, thoughtfully designed to embrace natural light with large windows throughout. Step outside to the elevated, oversized patio featuring durable, low-maintenance Duradeck flooring perfect for hosting summer gatherings, morning coffee, or simply relaxing in the sunshine while soaking in the views. Inside, the spacious living room boasts a striking stone fireplace and seamless access to the patio, creating an inviting indoor-outdoor flow. The main floor offers three comfortable bedrooms, a bright laundry/utility room (which could easily be converted into a home office or fourth bedroom), a well-appointed kitchen, a dining room with custom built-in cabinetry, and a full bathroom.The lower level features a cozy family room with a pellet stove, a convenient two-piece bath, and a walkout to the serene backyard, ideal for unwinding or enjoying family time. With inside access from the garage, this level also offers excellent potential for multi-generational living, a private teen retreat, or even a guest suite. Set on a lush, private lot just 10 minutes from Renfrew, this move-in-ready home offers the perfect balance of peace, privacy, and proximity to town. Don't miss your chance to own this rare gem. Schedule your showing today and start making unforgettable memories. 24-hour irrevocable on all offers.
Property Details
Interior
Features
Main Floor
Living
6.42 x 6.45Kitchen
3.37 x 3.7Dining
3.65 x 3.81Primary
3.63 x 3.65Exterior
Features
Parking
Garage spaces 2
Garage type Attached
Other parking spaces 6
Total parking spaces 8
Property History
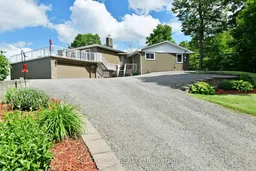 47
47