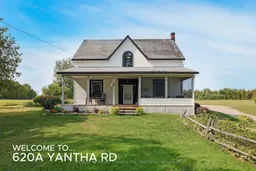Charming Turn-of-the-Century Farmhouse on just over 90 Acres in Horton Township. Set back off the road and just minutes from Highway 17, this beautifully renovated farm home offers a perfect blend of historic charm and modern comforts. Situated on 93 acres, the property features a versatile landscape that includes 50 acres of tillable land and 15 acres of mature forest, presenting endless opportunities for farming, recreation, or future development. This spacious home boasts four bedrooms and two bathrooms, including a convenient main-floor primary bedroom for easy single-level living. Inside, you'll find thoughtfully updated interiors with rustic character and contemporary finishes. The home is equipped with efficient propane heating and central air conditioning, ensuring comfort year-round. The inviting living areas, large kitchen, and charming period details evoke the property's rich history. Whether relaxing on the screened-in porch or hosting friends in the open-concept living space, this home is designed for comfort and convenience. Outside, the expansive property offers ample space for a garden, livestock, or outdoor activities. The mature forest provides privacy and serenity, while the tillable fields are ideal for farming or lease opportunities. Perfect for horse enthusiasts, farmers, or anyone seeking a peaceful rural lifestyle with easy access to transportation routes. This property offers versatility and tremendous potential. Don't miss the chance to own a piece of history with all the modern updates you desire. NEW METAL ROOF BEING INSTALLED NEXT WEEK !!! Schedule a showing today and explore the possibilities this exceptional farmstead has to offer!
Inclusions: Fridge, stove, washer, dryer




